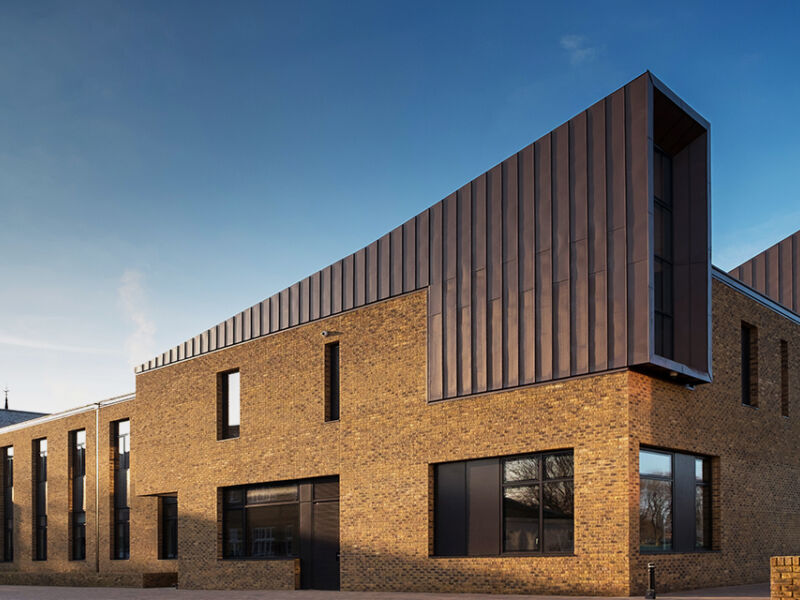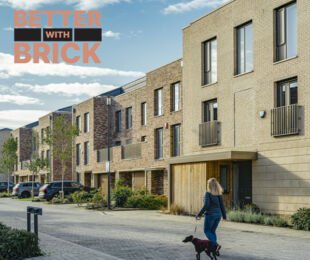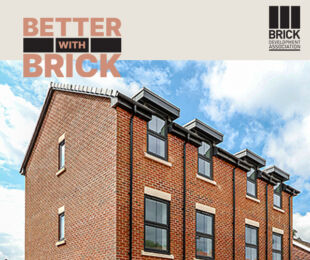
There’s a total of seven projects in the Education category shortlist in this year’s Brick Awards. Many of the projects are situated on sites of historic and esteemed educational institutions. In line with the need for education leaders to adopt innovative ways of teaching, these projects have been built to inspire and demonstrate creativity.
“The quality and use of brick in the shortlisted schemes shows the robustness, and versatility of this building material for educational projects - which need to be good value and long lasting and to provide a good environment for learning. There are some great schemes on the shortlist and although they are all different it is noticeable how extensively the brick is used both externally to relate to the surroundings but also internally to provide robust and long-lasting spaces." – Hillary Satchwell, Director Tibbalds & Brick Awards 2019 Head Judge.
Charterhouse Science and Mathematics Centre, designed by Design Engine Architects, lies towards the North Eastern edge of the Charterhouse campus, where the surrounding buildings, designed in the late 19th century, are predominantly Grade II or Grade II* listed. The scheme, featuring three steeply pitched chimneys representing the six chemistry labs below, creates a subtle but important architectural link with the original Hardwick campus. These chimneys reflect internal and functional requirements of the chemistry labs within, creating tall, cathedral-like spaces which use their height to facilitate natural ventilation through stack effect. The form of the chimneys resonates with the immediate context and the neighbouring vertical elements of the Neo-Gothic spires and arches, providing a focal point and suitable termination to the vista from the primary entrance to the school. Danehill Yellow Facings brick, manufactured by Michelmersh Brick Holdings, was used for this development.
Dancy House, designed by Allies and Morrison, is a new boarding house for 70 pupils with a range of communal, kitchen and dining spaces. The building sensitively responds to its setting in the picturesque grounds of the Old Bailey of Marlborough Castle, considering the character, massing and quality of the town of Marlborough. While the building’s plan is pragmatically arranged to maximise space within, the elevations are manipulated to play with scale and formality. The garden elevation is intentionally formal and rigorous, reflecting the grandeur of the neo-classical buildings it faces, while the perimeter elevation uses lowered eaves and dormers to be sympathetic to the more domestic Arts and Crafts buildings it addresses. The building’s elevations are completely reliant on the quality of its brickwork. Flemish bond is carefully coordinated with brick sills, soffits and reveals to create a building that is completely ‘made’ of clay. The multifaced building maximises the qualities of the natural clay bricks, changing colour dramatically through the day and through the seasons. Charnwood – Light Victorian Red brick, manufactured by Michelmersh Brick Holdings, was used for this development.
Next up we have Mulberry Park Community Hub & School, designed by BDP Architects. The development includes a primary school, children’s nursery and state-of-the-art community facilities. The unique co-location of facilities was a key consideration of the brief, providing maximum flexibility over time and the ability to create a vibrant and inclusive place to cater for the diverse needs of residents. The cantilevered forms of the building have been inspired by the Mulberry Harbours, which were temporary floating harbours used for the Allied invasion of Normandy during the Second World War. The striking copper alloy cladding is perforated with patterns derived from historic aerial photographs of the harbours and is used to highlight the two beacon elements of the scheme: the main school hall and the third-floor enterprise space cantilevered above the main entrance and public square. Marziale brick, manufactured by Wienerberger, was used for the project, providing a rich variation, colour and texture to soften the bold forms and compliment the buff bricks and Bath stone used in the rest of the development.
Also shortlisted is Music School, King’s College School, Wimbledon, designed by Hopkins Architects. A single storey, L-shaped foyer enables access to all parts of the building by linking three distinct elements. These comprise a triple-height auditorium with a stage for a 70-piece orchestra, a double-height rehearsal space for 70 musicians above a pair of classrooms and a linear two-storey block accommodating practice rooms, teaching rooms and offices. The Auditorium and Rehearsal room roofs are both formed from an expressed timber diagrid structure and matching American White Oak triangular infill panels featuring differing degrees of sound absorption and reflection to fine tune the acoustics within the spaces. Conceived as three distinct volumes linked by the foyer, the building’s external brick walls become internal within the foyer space, reinforcing the legibility of the scheme. Reviews of potential bricks against those used in the existing school buildings, particularly the Great Hall, were performed in order to select the brick. Charnwood Hampshire Red brick, manufactured by Michelmersh Brick Holdings, was used for this project.
Performing Arts Centre, The Perse School, designed by Haworth Tompkins, is next up on our shortlist. The new centre includes a 400-seat auditorium, an adaptable foyer space that incorporates a large, daylit rehearsal and teaching room, an exhibition space and full back of house dressing rooms, workshop and ancillary spaces, along with a suite of classrooms. The triple-height, galleried foyer with a diagrid timber roof structure is naturally daylit and overlooks a landscaped courtyard which forms the new heart of the school. The auditorium is a rich, dark timber-lined space to contrast with the pale timber foyer. It provides a beautifully intimate room for dance, theatre, assembly, music and speech, wrapping the audience around the performers, but also allowing a more conventional end on configuration when required. Benchmade Chetham Blend brick, manufactured by York Handmade Brick Company, was used for this project.
Our penultimate project on this shortlist is Royal College of Pathologists, designed by Bennetts Associates. Located in the rapidly changing area of Aldgate on the London’s Eastern fringes, the seven-storey building replaces an existing office block and represents the final phase in the College’s relocation from its former home in the West End. The new building uses materials and artefacts to reflect the character of the Royal College, with social areas, staff offices and education spaces that reference the college’s history and look to its future. As a key feature, the building’s sixth floor steps back, creating an open-plan pavilion with panoramic views over London. Designed and built to last, the building features enduring and timeless materials: the meticulously crafted concrete frame unifies the building and integrates structure, services and lighting. The brickwork cladding, also present in the grand atria, stitches the spaces together. Freshfield Lane Selected Darks bricks, manufactured by Michelmersh Brick Holdings, were used for this project.
Finally, we have The Harrison Centre, Reigate Grammar School, designed by Walters & Cohen Architects. The school is situated in the Chart Lane conservation area and the scale, materials, mass and form of the new Harrison Centre are appropriate to its surroundings. The elegant, seamless façade was achieved by careful planning, referencing local brick cladding and plain clay tile roofs, marking its identity through contemporary design and detailing. The use of brick-clad concrete capping units achieved the aim of having sharp brick edges at the roof line. Generous vertical windows counter the horizontal nature of the building. Tonbridge Handmade Multi brick, manufactured by Ibstock Brick, was used for this project.
Click here to view the shortlist in full
Celebrating its 43rd year and a record 350+ entries, the BDA Brick Awards has solidified itself as one of the industry’s most sought after and well attended events. Each year the awards attract the entry of exemplary clay brick projects from leading architects, housebuilders, developers and contractors across 15 hotly contested categories.
Winners will be announced at the ceremony which takes place at the Royal Lancaster London on Wednesday 13th November 2019.



