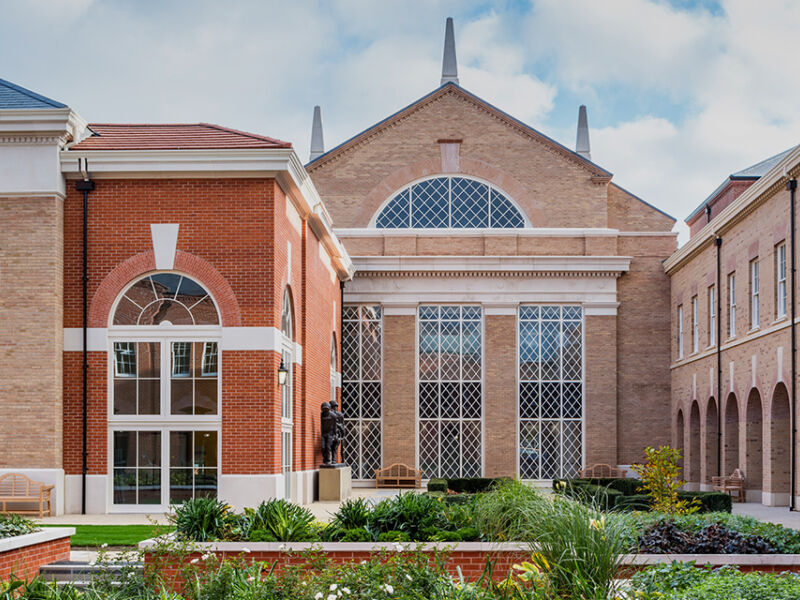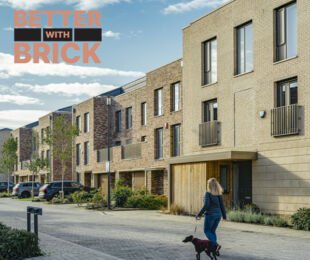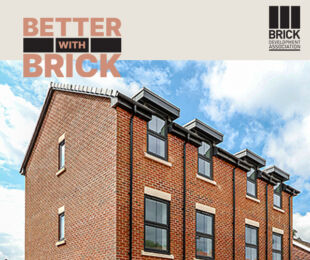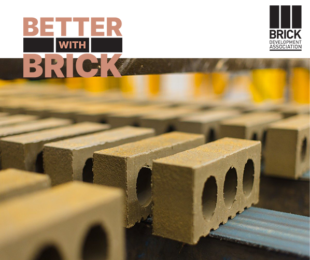
There’s a total of six projects shortlisted in the Public category of this year’s Brick Awards, which between them demonstrate a wonderful breadth of brick, brickwork styles and architecture.
Abbey Wood Crossrail Station, designed by Fereday Pollard Architects, is a completely new station on the South East Spur of Crossrail, denoting the pivotal start and conclusion of Crossrail’s journey to and from central London. Formed to serve the four new lines, now accommodating both the new Elizabeth Line and Southeastern Rail services, the station now includes pedestrian access across the railway and public transport interchange. Ancillary design works include the implementation of an extensive urban realm strategy with Urban movement, foot bridges and other structures along the 2km project. A design vision was maintained for the station through the GRIP stages and the overall station design has created a new, vibrant architectural focus for Abbey Wood and a greatly enhanced passenger experience for those using the station. The new dynamic station and transport interchange is symbolic not only for its regeneration effect but also for its marking of the geographical start of Crossrail in this part of London and being the most ambitious and advanced railway network in Europe. Linear bricks, manufactured by Forterra, were used for this development.
Barnet Council Colindale Offices, designed by Hawkins\Brown, serves as a significant urban marker and gateway into the newly regenerated Grahame Park in Colindale. The restrained material palette of brick and stone both ties in with the surrounding context and allows the building to establish its own identity and civic presence. All facades are a clear architectural language: stone stringer courses wrap the building perimeter at every second storey of the ten-storey building. Articulated two-storey brick piers and panels also create a sense of depth and rhythm to the facades. Floren Castor brick, manufactured by Michelmersh Brick Holdings, were used in this development as a clear distinction from the buff yellow used for neighbouring housing schemes.
Bethnal Green Mission Church, designed by Gatti Routh Rhodes Architects, replaces a 1950s structure. This new building is an elegant urban block accommodating a complex mix of uses with a church at its heart and incorporating 15 apartments. The Church is a composite building with a concrete frame to the first floor and a cross-laminated timber structure above. The façade is framed by light concrete elements and relates to the surrounding buildings, such as the Grade II* listed V&A Museum of Childhood, in materiality and proportion. The diagonal parquet pattern of the bond reflects the basket weave of the stained glass to the church and picks up on the exposed concrete coffers spanning the church space. In turn, these diagonal beams reference the tradition of vaulted church ceilings. PT445 Wheat bricks, manufactured by Wienerberger, was used for this development.
Biggin Hill Memorial Museum, designed by Robin Lee Architecture, is located at the former Royal Air Force station, adjacent to the Grade II listed St. George’s Chapel of Remembrance, this new cultural building tells the story of Britain’s most famous fighter station. It has been designed to frame the Chapel in the manner of a garden wall or cloister and set at a constant height, establishing a clear datum against which the form and character of the Chapel can be read. The arrangement creates a quiet and contemplative inner courtyard space where a consecrated memorial garden servs as a reverential focus. A brown, multi-toned brick is predominant material of the existing building, whilst the interior is constructed of pale toned brickwork. In making the new museum building, it was decided that the most appropriate expression for the building would be achieved using pale toned brickwork for the exterior construction, creating a subtle counterpoint and contrast with the existing and historic building. Marziale brick, manufactured by Wienerberger, was used for this development.
Also shortlisted is Cambridge Central Mosque, designed by Marks Barfield Architects. After conducting research on mosques around the world, the architects found them to be an incredibly versatile building, adapting to the local conditions in which they are constructed. They drew inspiration from an image of the garden of paradise, as well as Islamic and English religious architectural traditions, namely Islamic geometry and Kings College Chapel respectively. The underlying geometry of the entire building is the ‘breath of the compassionate’ pattern which is based on octagons and symbolizes the rhythm of life. The mosque incorporates many sustainable features, including its timber structure which is curved and laminated. Roof lights above the trees create a prayer hall bathed in light. The external walls are made of cross laminated timber, clad in a Corium brick system. The tiles have also been chosen to reflect the light buff Gault Cambridgeshire brick with an accent red tile, which have been arranged to form Square Kufic calligraphy writing. All bricks were manufactured by Wienerberger.
Finally, we have The Defence National Rehabilitation Centre, designed collaboratively by John Simpson Architects and Purcell. This project was a huge undertaking to produce a large-scale medical facility to deal with injuries to British servicemen and women sustained in combat. Drawing inspiration from Gerald Grosvenor, 6th Duke of Westminster, it is the largest collection of classical style buildings constructed as a single project since the era of Lutyens. Masonry is the core architectural feature of the scheme and the scale of the build was significant, with new brickwork being carried out over 34 different structures, over 1.4 million bricks were laid traditionally. Parham Lights Multi, Priory Red Multi, Surrey County Red, Leicester Multi, Thakeham Red and Brunswick Wilton Yellow bricks, all manufactured by Ibstock Brick, were used for this development.
Click here to view the shortlist in full
Celebrating its 43rd year and a record 350+ entries, the BDA Brick Awards has solidified itself as one of the industry’s most sought after and well attended events. Each year the awards attract the entry of exemplary clay brick projects from leading architects, housebuilders, developers and contractors across 15 hotly contested categories.
Winners will be announced at the ceremony which takes place at the Royal Lancaster London on Wednesday 13th November 2019.



