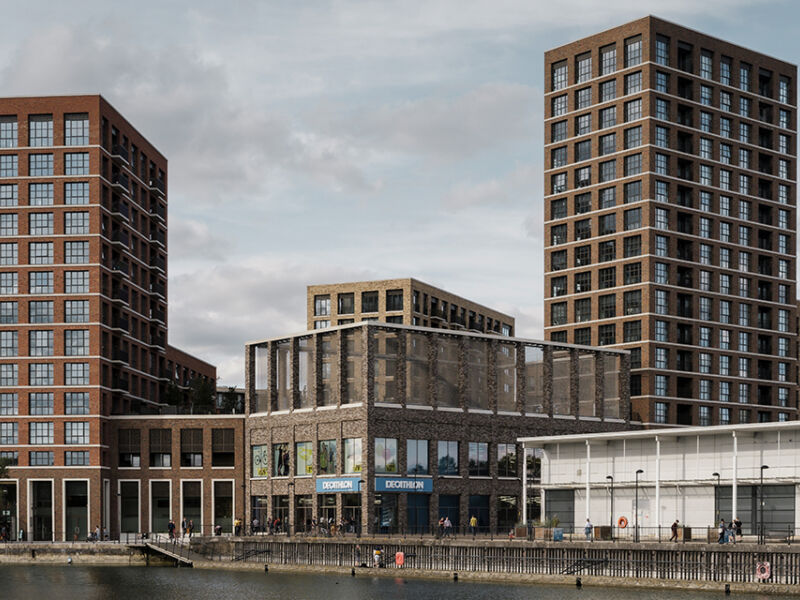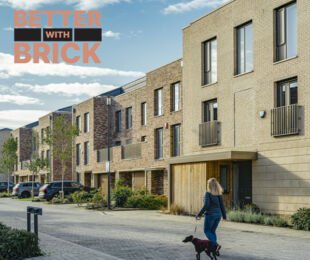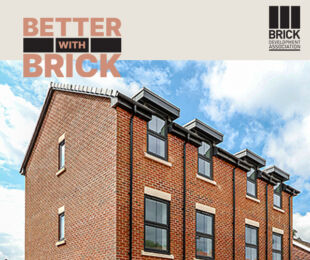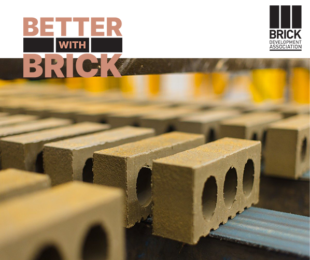
There’s a total of nine projects shortlisted in this year’s Brick Awards’ Large Housing Development category, sponsored by Ancon.
Large projects require a comprehensive understanding and distinctive outlook on community living. Each of these developments had a unique design approach that was informed by the local area and needs of the community.
Chobham Manor, designed by PRP Architects and Make Architects, drew inspiration from historic sites in London, such as Great Georgian squares and park frontages, where the use of brick was integral to their character. Design variety is achieved across the masterplan often by combining brick types to express the architectural hierarchy of the given elevation. Garden walls are also formed in brick to provide a robustness and protection to front gardens and patio spaces. The use of glass and aluminium also complements the bricks used, giving a sleek finish. Black Smooth, Dark Facings and First Quality bricks, manufactured by Michelmersh Brick Holdings were used for the development.
Hox Park, designed by Studio Partington, comprises four low-density blocks ranging from three- to four-storeys. The blocks are visually united by their beautifully composed and structured, solid clay brick facades. The carefully considered material choices of yellow soft mud flat brick and textured precast limestone is key to the design, bringing a level of variation to the façade. The choice of brick was determined by the relationship with the adjacent Grade II* listed Air Forces memorial and its gardens with the desire to compliment the outstanding landscape setting. Brookhurst Yellow Multi, manufactured by Wienerberger, was the brick of choice.
Also shortlisted is Kings Hill, designed by HTA Design LLP. Situated on the site of the former RAF Kings Hill airfield, noted for its rich landscape-led design. As well as a more formal urban design, the scheme also provides a departure from earlier phases of Kings Hill by adopting a more contemporary architectural language that still fits comfortably within its context. Extensive analysis of the conservation area in the nearby village of West Malling was undertaken and a contemporary interpretation of the predominantly brick Georgian architecture was proposed, with large windows and crisp, minimal detailing. Cathedral Cream brick, manufactured by Forterra, was used in this project.
Orchard Gardens, designed by Panter Hudspith Architects, occupies a key location bounded by Walworth Town Hall and terraced housing, as well as an emerging context of tall buildings towards Elephant & Castle Station. Varied brickwork tones help the new development blend into the historic context, giving the impression of having been built over time. A strong corner block pays tribute to the Town Hall, matching the red brick and contrasting white detailing with window and balcony reveals. A pattern of varied brickwork colours make the towers appear as a collage; reducing the scale of the main blocks while communicating strength through the use of darker tones and, amplifying light with lighter tones. Bevern Dark, Bexhill Purples, New Oak and Ivanhoe Cream bricks, manufactured by Ibstock Brick, and Selected Dark brick, manufactured by Michelmersh Brick Holdings, were used for the project.
Also shortlisted is Pablo Fanque House, designed by Carson and Partners. The intention of this project was to create a lasting building of robust stature that would contribute materially to the evolution of Norwich’s vernacular. The location of the site provided an opportunity to close a void in the urban grain and create a bold building that has a strong presence. The specific shape of the site and its immediate surroundings informed the basic site diagram and the green amenity space is located at the rear of the buildings. The façade design is intended to create an appearance of a carved and sculpted volume. The varied selection of pale brick creates a textured yet light envelope that follows several precedents, such as the pale render of the previous cinema building that stood on the site. Marziale brick, manufactured by Wienerberger, was selected for this project.
Porters Edge, designed by Maccreanor Lavington and Stockwool, is located at Canada Water in Southwark. The development comprises over 1,000 new homes and a range of commercial and community buildings rising to eighteen-storeys. Contemporary in style and seamless in arrangement, the development includes a cinema, bars, restaurants, office space and a 100,000sq.ft. Decathlon store. There are four residential cores at a higher level, surrounding a landscape courtyard. BEEK brick, manufactured by Ibstock Brick, was used for this project.
Acton Gardens, designed by HTA Design, reflects the emerging concept of the new London vernacular and creates a fitting and contextual scheme for South Acton. Brick is a key part of this concept anchoring the building not only within the regeneration area but also harking back to historic London streets, the combination of which gives a more livable feeling to the development. The urban perimeter block has been carefully configured to provide breaks in the buildings to maximise sunlight into the internal courtyard, views out and the retention of existing trees to the benefit of residents using the shared communal landscaped amenity. Ivanhoe Cream and Acton Blend bricks, manufactured by Ibstock Brick, were used for the development.
The penultimate entrant on this list is The Old Printworks, designed by jmarchitects. Careful consideration of the building’s historical context was a key factor in determining the final configuration of the project. The design unlocks the maximum potential of the site through its ‘fork’ like footprint which creates two private outdoor courtyard spaces, sensitively landscaped to echo the architectural blend of old and new. Each building incorporates a green roof to assist with controlling water run-off and acoustics whilst creating a tranquil and green environment. Quiet and sheltered, south facing courtyard gardens with seating set in amongst brick landscape walls, along with varied flora, create an ideal environment for students to spend time outdoors. Marziale brick, manufactured by Wienerberger, was selected for its natural light buff appearance, gentle variation in tone and good texture.
Finally, we have Vita Student Apartments, designed by Fuse Studios. The site, enclosed by a tall listed brick wall, a nationally registered orchard, numerous tree preservation orders, listed buildings and slopes, presented a unique challenge for this project. The wonderful, mature existing landscaping was a hugely important asset for the site and neighbourhood. The project required a sensitive approach to re-development, which was achieved with extensive research and a coordinated design approach across the site. Autumn Russet and Kassandra Multi bricks, manufactured by Wienerberger, were used for the development.
Click here to view the shortlist in full
Celebrating its 43rd year and a record 350+ entries, the BDA Brick Awards has solidified itself as one of the industry’s most sought after and well attended events. Each year the awards attract the entry of exemplary clay brick projects from leading architects, housebuilders, developers and contractors across 15 hotly contested categories.
Winners will be announced at the ceremony which takes place at the Royal Lancaster London on Wednesday 13th November 2019.



