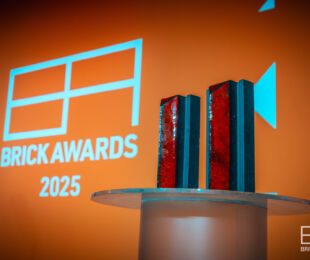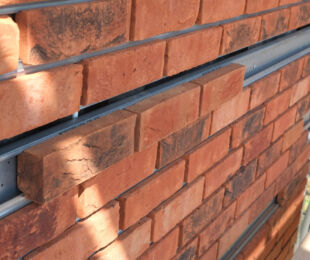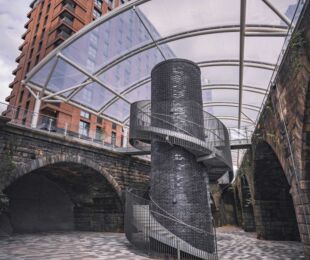
In this year’s Small Housing Development category at the Brick Awards, we have nine shortlisted projects. This category exhibits a wonderfully diverse selection of projects with a wide range of brickwork, displaying just how versatile brick can be. York Handmade Brick Company is the sponsor for this category this year.
‘The nine shortlisted projects in this category delights in very different areas of strengths; displaying a variety of ingenious yet simple ideas both at the micro and macro scale. With the ‘small’, it often also means crazy tight urban sites which see a few schemes flaunting some clever creative solutions to fit and yet stand out.’ - Vivian Chan, Director M Arch and Brick Awards Judge 2019
To begin, we have Bridford Mews, designed by Thomas Craft Architects. A thoughtfully put together building with limited space, the design has managed to maximise the space available whilst also allowing for the optimisation of light into the building. Neighbouring buildings are of a neo-classical style, displaying some Parisian architecture, as well as Victorian and Edwardian. As such, Multi-Cream bricks, manufactured by Ibstock Bricks, were used as they’re the closest possible relative to the surrounding architecture. The focal point of the design is a single short end east-facing elevation with arched two-storey facades.
Next up is Finchley Road Apartments, situated in one of the most desirable areas of London and designed by Douglas and King Architects. The Grade 2 listed and neighbouring St. Andrew’s Church was a focal point when deciding upon design plans for the project. The façade of the church informed the scale of the apartments and the roofline of the apartments echo that of the church with steep pitched gables and setback hipped roofs. A mix of three stock bricks were used – Forum Smoked Cromo, Forum Smoked Branco and Forum Smoked Prata – manufactured by Wienerberger. The brickwork is laid out in a randomised pattern to create a blend that changes from ground to roof level, with minimal detailing used to give the building a monolithic, carved feeling.
Loxley Stables, set in the original grounds of an early 16th century Grade II listed historic house stables, is a recently completed sensitive community of three low-energy houses. Design consultations with the Dacorum Council conservation team, led to material experiments being carried out including testing brick durability, building full scale mock-up walls of the facade and testing mortar recess depths. This resulted in the specification of Galtres blend Maxima brickwork, manufactured by York Handmade Brick Company, selected for its depth, colour tones, and incredible handmade texture, which it was felt, responded to the historical context and original 500-year-old farm house. Deep Brick soffits help to protect the South facing glazed facades that overlook the fields during the middle of the day, and as the sun starts to set, the south-west facing climbing wall comes to life.
Also shortlisted is Marziale Court, a bold project undertaken by Buckenham & Co. Some of the plans from the original scheme were kept in place, such as the massing stepping down from three to two storeys towards the rear of the site. Whilst the building is taller than the adjoining properties, the street elevation has been designed specifically to respond to their proportions. An ‘Oatmeal’ colour Marziale brick, manufactured by Wienerberger, was used that would respond well to different lights and weather conditions whilst maintaining an appetising and calming aesthetic. The balcony metalwork palette and design were deliberately kept simple to respond to the elegant adjoining Victorian villas.
Milverton Grange is next on our shortlist. The project, designed by Mactaggart and Mickel Homes, is formed of 20 beautiful, open plan, two and three-bedroom apartments. For the construction, a team of clay brick specialists were hired to match the scale and ambition of the project. The Belgravia Gault Blend bricks used, manufactured by Forterra, are specially designed to have a lower water absorption and to withstand harsh weather conditions.
Next we have The Interlock, designed by Bureau de Change Architects. An impressively intricate project, the façade consists of 5,000 bespoke Staffordshire Blue Clay bricks manufactured by Forterra. Embracing the street’s piecemeal aesthetic, the design aims to challenge the definition of craftmanship in our contemporary setting. The bricks are the result of 14 moulds and a further 30 cut versions of the original moulds types totaling 44 different types of bricks. The bricks are arranged in a jigsaw way in which they respond to the window openings, the ground and top floor conditions, the corners and columns offering different arrangements for each condition, creating an entirely unique and varied façade.
Also shortlisted is The Old Bakery, designed by Lipton Plant Architects (LPA). The project has been intelligently designed to draw upon the historic use of the site as a bakery, replicating the baking process of bread – the site is the tin, the building the dough and the protruding bricks the CO2 bubbles rising. Situated on a heavily restricted, mixed use historic site within a conservation area, intricate design plans were a necessity. LPA utilised a key ingredient from the historic use of the site – the stock brick. Con Mosso brick, manufactured by Wienerberger, was used for its yellow colouring, allowing the building to sit comfortably within the historic context of the site.
Our penultimate shortlisting is The W1 London, 35 Marylebone High Street, designed by Dixon Jones. The building maintains a distinctive façade, retained from its 1930s design, with some alterations implemented to breathe new air into the project. A zinc clad rooftop extension, the reinstatement of flag poles to reinforce the symmetry and new shop frontages and entrance door in a style sympathetic to the original design. The building form expresses the three elements; existing façade, apartments and houses, which are further identified using different bricks. The existing dark brick to the retained façade in Flemish bond, a coordinating Freshfield Lane, First Quality facings dark brick, for the rear apartments both manufactured by Michelmersh Brick Holdings. Portland Stone reveals and Cornish De Lank granite base, manufactured by Ibstock Brick, are also deployed along the new terrace.
Finally, we have Weymouth Mews, designed by Morrow + Lorraine. The building is linked with The Jackalope, a Grade 2 listed public house with residences on the upper levels. The original façade of the mews has been retained whilst the remainder of the property has been demolished to make way for more modern and energy-efficient buildings. Concealed behind the façade is a brick clad courtyard with the new building sitting harmoniously within the context of the surrounding buildings. The new building has an L-shaped extension arranged around the courtyard on the lower floor. The Vauxhall and Gloucester Grey brick, manufactured by Coleford Brick and Tile, continues from the courtyard to the interior of the building, expressing the structure between narrow, exposed concrete columns.
Click here to view the shortlist in full
Celebrating its 43rd year and a record 350+ entries, the BDA Brick Awards has solidified itself as one of the industry’s most sought after and well attended events. Each year the awards attract the entry of exemplary clay brick projects from leading architects, housebuilders, developers and contractors across 15 hotly contested categories.
Winners will be announced at the ceremony which takes place at the Royal Lancaster London on Wednesday 13thNovember 2019.



