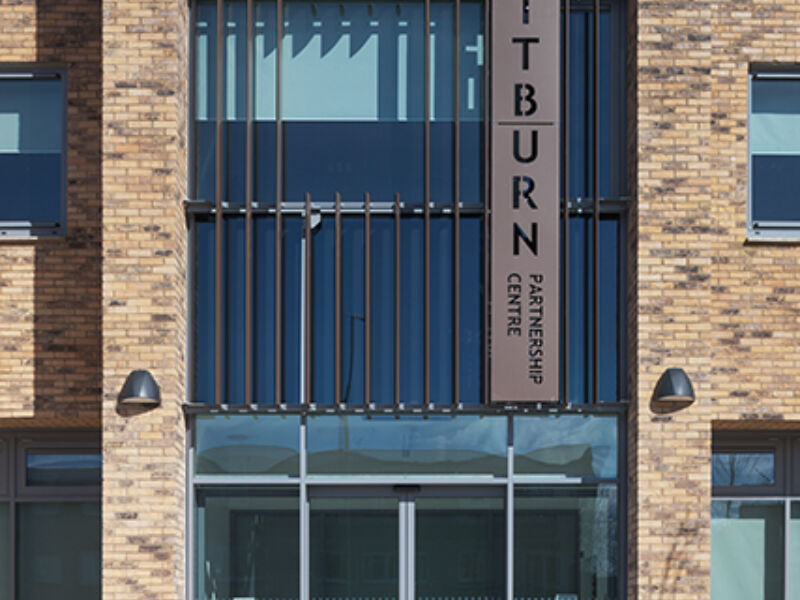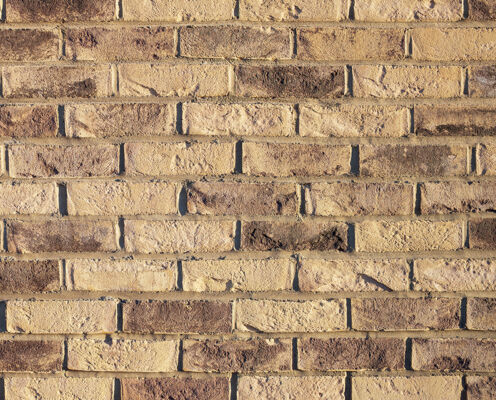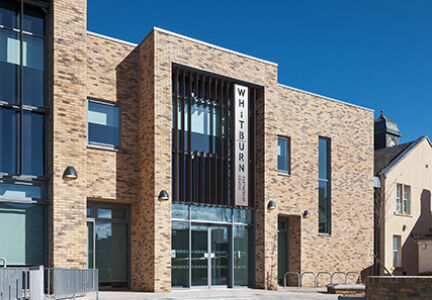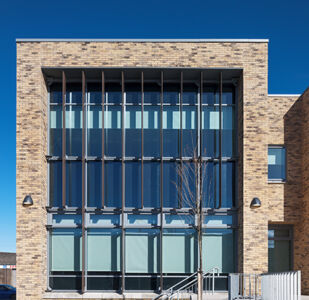

This public refurbishment in the heart of Whitburn conserved the historic Burgh Hall whilst creating an impressive new facility for the community. The project, which was driven by West Lothian Council, cost in excess of £4 million and brings several vital services together under one roof.
The newly created centre houses a new library, museum, and a modern base for Whitburn’s Housing Office, Social Policy, Customer Information Service, and Access 2 Employment Service. Two large community rooms have also been created on the ground floor with council offices located on the first floor.
Although the site has been completely transformed into a modern amenity, the original Burgh Halls shell was carefully retained and restored. A new two-storey extension has also been added, which includes an impressive new main entrance that leads into an airy reception area.
Designed by Smith Scott Mullan, and built by Maxi Construction in collaboration with the council, the scheme has expanded Burgh Hall sensitively and given the existing building a new lease of life. The elevations feature high-quality facing brick, extensive areas of glazing, and bronze-coloured feature solar fins with integrated signage. The extension is therefore a contemporary addition to the streetscape that blends seamlessly with and compliments the existing vernacular, whilst also creating an appropriate edge to the new public square and landscaping.
The bricks chosen for the facades were Ibstock’s New Ivanhoe Creams, a frogged facing multi with a light texture. Frequently chosen for their aesthetic qualities, these Ivanhoe bricks are central to the design concept. Their attractive variations in tone, with darker bricks providing contrast amongst the creams, provide visual interest and a modern character. The intention behind the new brick extension was to create a monolithic volume, referencing the permanence of the adjacent Burgh Halls. The Nexus brick support system with brick slips gives the impression of a much thicker wall and hence plays into the idea of a monolithic permanent structure.
Internally, the building is flooded with natural light thanks to the extensive glazing. Oak batten feature ceilings and wall linings create a welcoming and warm space, as well as appropriate acoustics. A sliding folding partition can separate the two aforementioned community rooms. When opened up, the most impressive area of the hall is created - a double-height community hall with a large roof-light at its centre.
The completed Whitburn Partnership Centre also carefully considers sustainability: it achieves high-energy performance, is almost entirely naturally ventilated, and also boasts excellent insulation. Meanwhile, large roof-mounted solar photovoltaic panels capture the high levels of daylight.
Members of the community also played an important role in shaping the new centre. For example, the facility contains additional spaces for community use, including a new outdoor area on its doorstep that can hold public events. A work of public art adorns this space.
Wrapped in its eye-catching envelope, the centre has already become a central hub for the local community and will continue to deliver key services for years to come.







