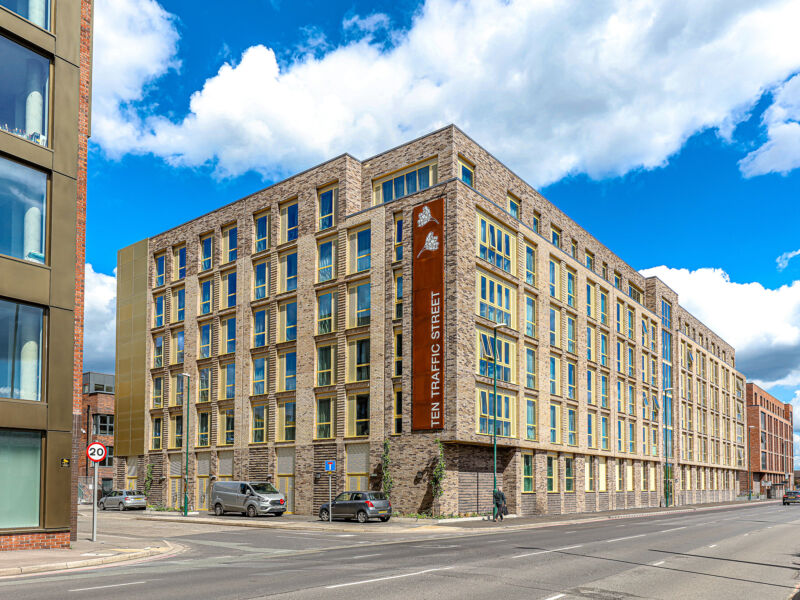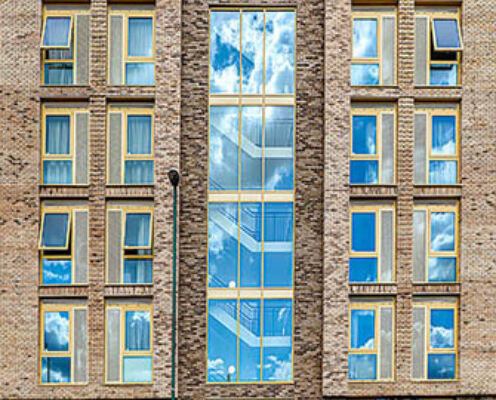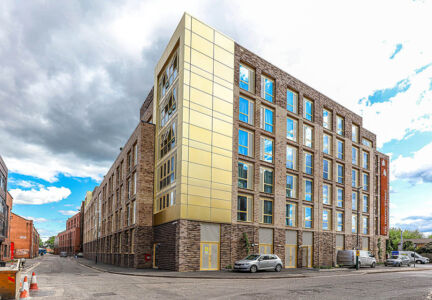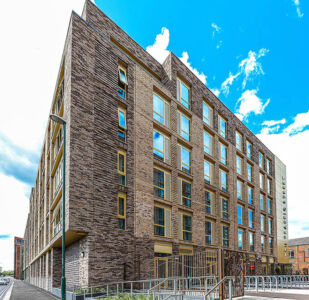
This £35 million urban regeneration of a brownfield site near Nottingham City Centre has created arguably the most desirable student accommodation in the area. Ideally located between Nottingham Trent University and the University of Nottingham, it provides luxury living and access to an onsite games room, cinema, gym, library, communal area, party room, and a café. It also boasts a private roof terrace and two green courtyards designed by award-winning landscape architects.
Built for developers Jensco Group, the purpose-built accommodation consists of 522 units - a mixture of cluster bedrooms and studios with en-suite bathrooms. There are two buildings in total, one five storeys high and the other six, with a public plaza in between. The building entrances face each other across the plaza and are separated by a secure communal garden, which is accessed from the ground floor amenity spaces.
Designed by CPMG Architects, the elevations are predominantly brickwork with base, piano nobili and attic storeys picked out in subtly different colours. To introduce a modern twist, recessed texture panels of brickwork with recessed and projecting courses decorate certain elevations.
Textured brickwork techniques were employed to de-scale and visually breakdown the main elevations whilst adding visual interest to the building. Modules are created through 'recessed' brickwork and "ladder' techniques to name a few. This playful use of materials is essential to the architectural quality of the building and the successful dialogue with Nottingham City Council during the planning process. The texture and warmth of the brick is essential to this and the success of the design as a whole.
The primary bricks specified were Ibstock’s Ivanhoe Cream Originals, a recyclable thrown/stock brick with a light sandcreased texture that is buff-multi in colour. The bricks’ light texture complements the vernacular and provides a contemporary yet homely aesthetic. Red and gray bricks by other manufacturers were also used to provide contrast.
In addition to variations in the brick tones, visual interest is also provided by feature cladding, which highlights the entrances and provides a backdrop to the branding. The taller of the two buildings also incorporates a top floor setback from the main façade and feature pods that enlivening the facade and break the roofline.
Sustainability is also at the development’s heart. 235 cycle spaces were included, as were e-bike charging points. The buildings also represent a step forward in energy efficiency standards for Nottingham city student living. The development’s location, with the tram nearby and the city centre and university campuses easily accessible on foot, also enhance its sustainability credentials.
Finally, the new Traffic Street student accommodation is having a positive impact on the broader community. It has breathed new life into what was a derelict area and is freeing up much-needed family homes that would otherwise be occupied by students. Indeed, Nottingham City Council has long held an ambition to see more purpose-build student residences for this very reason. The development has also delivered new jobs and boosted the city as a leading UK university destination.






