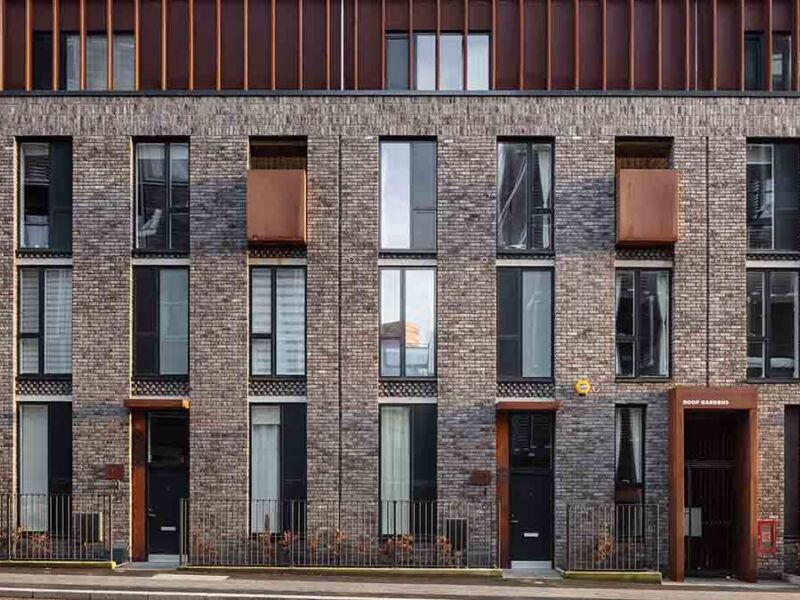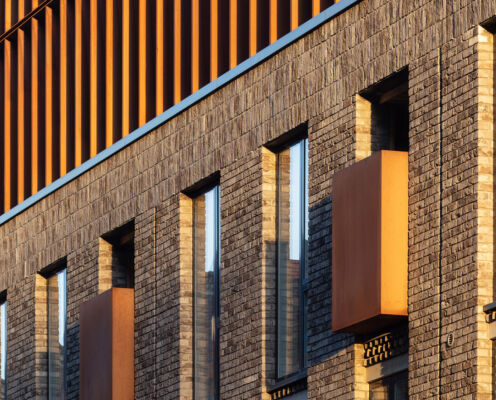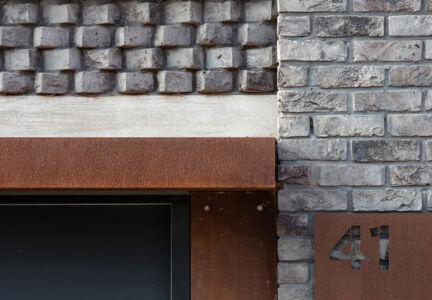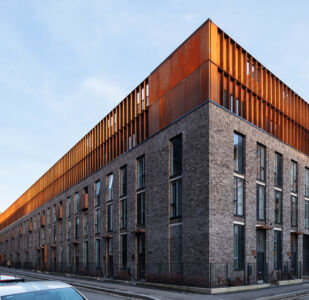
Roof Gardens is a direct response to the question of how sustainable, high density family dwellings can be delivered within a historic urban environment. The scheme includes a total of 71 dwellings in a mix of sizes from 1-4 bedrooms, all with access to private external roof terraces.
The site is located on the South Western side of Manchester city centre, adjacent to the Castleeld Conservation Area and the Grade II* listed Church of St George.
The scheme comprises of a perimeter urban block, with inner courtyards. Three and four storey townhouses are placed next to each other, in a reinterpretation of the historic back-to-back housing once prevalent during the industrial revolution.
Dwellings have their own front door facing onto the surrounding streets and are set back from the pavement. The inner courtyards that are created provide further shared amenity space for residents.
In historic urban settings with narrower street widths, the light levels are better the further up you go. The typical townhouses accommodation is therefore inverted with living accommodation and a roof top garden at the top of each dwelling.
The development has two key elevational elements. A brickwork base which borrows its language from the surrounding old brick mill buildings and a lighter, more contemporary upper element whose aesthetic is derived from its function ordering privacy to the roof terraces whilst allowing views out. The bedrooms are located in the brick base while the living spaces and roof terraces are located in louvred Corten metal top.
Manchester’s traditional material palette of red brick with grey slate roofs is inverted to provide a grey brick with red metal roof. In a Northern European climate, it was important that the materials looked good wet and dirty. The Ibstock brick used in the project, was chosen for the scheme as a high-quality brick that tonally complimented the adjacent stone of the Grade II Listed St Georges Church. There are orange and brown tones also present in the brick which tie the brick into the Corten metal upper levels of the scheme.
A dark grey mortar was used with a raked joint which emphasises the bricks textures and colours making them stand out. A four-course header detail was employed at the top of the brickwork to terminate the masonry. This detail was borrowed from the nearby viaduct arches.
The architectural expression is deliberately repetitive, allowing the details to be kept simple yet delivered to a high quality. A sawtooth brick detail was employed at floor levels between window heads and cills to emphasise the vertical recessed window openings as one taller opening along the street.
The sawtooth detail was repurposed from an adjacent mill in the neighbouring conservation area. of how sustainable, high density family dwellings can be delivered within a historic urban environment. The scheme comprises a perimeter urban block, with inner courtyards. Three and four storey townhouses are placed next to each other, in a reinterpretation of the historic back-to-back housing prevalent during the industrial revolution.





