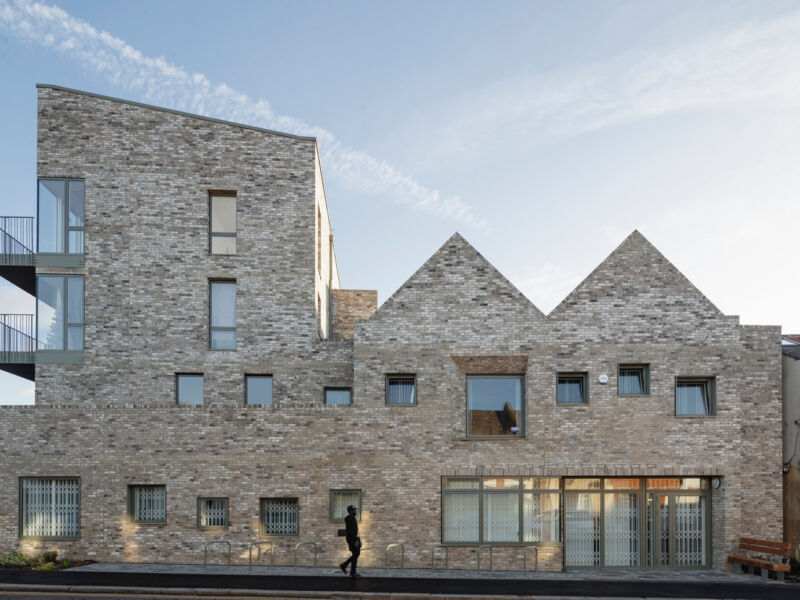
Developer L&Q’s fully-affordable Sutherland Road housing in Walthamstow, London, has been designed by Levitt Bernstein to provide 59 homes around a communal garden, together with a health centre. The formerly derelict industrial site now hosts larger, four- and five-storey buildings to the south and east, while two-storey mews houses are to the west and the two-storey health centre to the north. The aesthetic, employing brick and metal cladding, takes its cue from the industrial context.
The street elevation is wrapped in brick with a seemingly random pattern of windows and balconies. Regular holes are punched through to give views of the courtyard, while a distinctive, irregular saw-toothed roof creates a sense of individuality. The mews houses have a more traditional form, with steeply-pitched roofs that correspond to the module of individual dwellings, but this is offset by the striking red corrugated metal cladding.
All of the homes – one- or two-bedroom apartments as well as the three-bedroom mews houses – are affordable and have dual aspect. In order to future-proof the homes, the roof spaces within the mews houses were built with staircases and insulation already in place, allowing easy adaptation for the provision of additional bedrooms.
The red colour of the mews houses is reiterated in the central courtyard space in the recycled glass paving units and red planting species, such as scarlet tulips, red sedums and berrying shrubs. A variety of landscaped areas are provided for residents, from formal lawns to a toddler’s play area, and even small timber trains set on inlaid steel ‘tracks’.
A three-storey opening in the south-west corner of one of the apartment buildings incorporates a communal terrace on the second floor with views over the courtyard and to the reservoirs beyond. The opening also allows sunlight to penetrate deep into the site, even in winter months.





