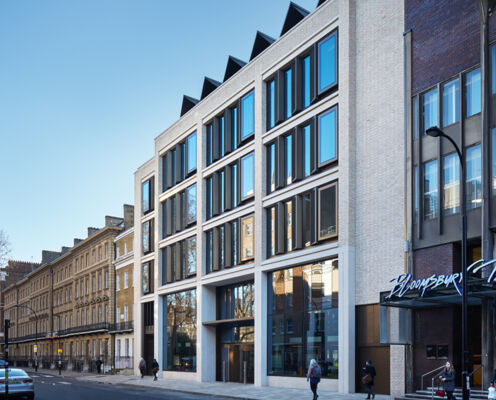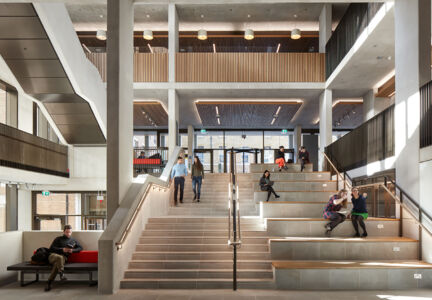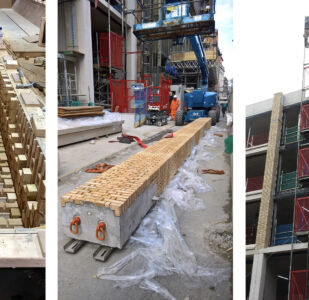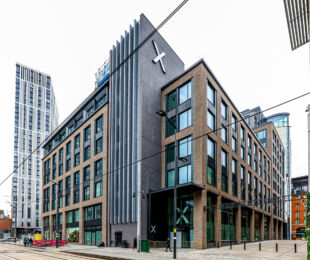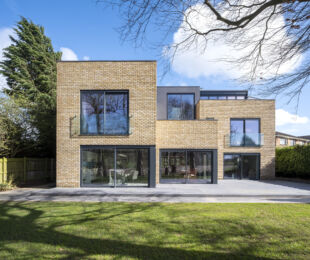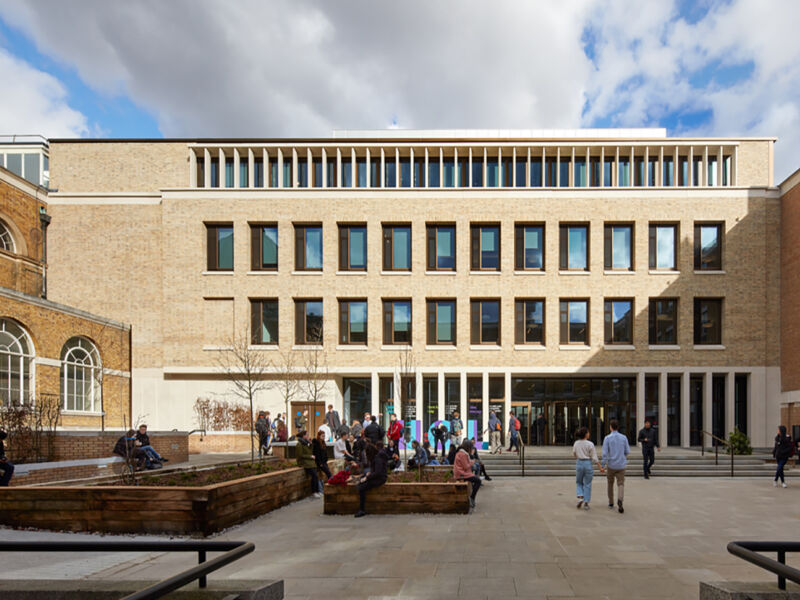
Nicholas Hare Architects’ Student Centre supports the needs and learning of University College London students at the heart of its Bloomsbury campus. Designed to exemplary sustainability targets, including BREEAM Outstanding, the building occupies a site on Gordon Street next to listed brick Georgian terraces and behind the central Wilkins Building, which dates from 1826. The brief required a building of the highest quality in terms of finish and longevity, but also in response to its conservation area context. Key components included 1,000 student study spaces, a student enquiries centre, a cafe and space for exhibitions.
The Student Centre mediates between public realms of different character, from the busy Gordon Street entrance, to the more tranquil Japanese Garden behind. A two-storey glazed facade and entrance at street level enhances the feeling of welcome and invitation into the building. Inside, the street and garden levels are brought together with wide central steps, the beginning of a circulation route that spirals up through the building’s top-lit atrium. High levels of transparency, with views through the lower levels of the building, offer an extension to the public realm, which will be enhanced by the planned pedestrianisation of Gordon Street.
High-quality, durable materials have been chosen throughout. At street level, large reconstituted stone framed openings feature generous expanses of glazing. At upper floors brick piers, with lime mortar, frame tall storey-height windows, giving deep daylight penetration, but with controlled width to avoid excessive solar gain. The glazing is fixed, with an angled projecting louvre to one side that allows natural ventilation and shades the adjacent glass. This elevational approach is carried through to the Japanese Garden, where smaller apertures compensate for the westerly orientation and increased potential for solar gain.
The Gordon Street brickwork mostly comprises large brick-faced precast units with three-storey-high brick-faced piers between the primary window openings. The brick-faced units were delivered and installed on site and then pointed with lime mortar, to achieve a finish and quality consistent with the traditional hand-set brickwork of the neighbouring terraces. Precast units were favoured to avoid scaffolding the whole elevation along busy Gordon Street, which would have made the narrow pit lane and set-down space unusable for a lengthy period.
The rear elevation facing onto the raised courtyard of the Japanese Garden, now fully enclosed by the new building and three existing elevations that form the raised courtyard. The facade abuts existing buildings including the grade-one-listed Wilkins building at its northern end. The facade faces south-west and window openings are smaller than on Gordon Street to reduce solar gain with large two-brick-deep reveals. The design was made more complex by the need to avoid loading the existing ACBE laboratories, which sit below the Japanese Garden. The brickwork is all supported off the first-floor slab edge, which cantilevers off the Student Centre structure rather than bearing on the ACBE labs, which it overhangs. A hand-set brickwork approach was adopted, with soldier course brick-faced precast lintels above the punched window openings – this was lighter than brick-faced precast and assisted with numerous complex interfaces where the new brick facade oversails the existing Bloomsbury Theatre structure at the northern end to complete the courtyard.
