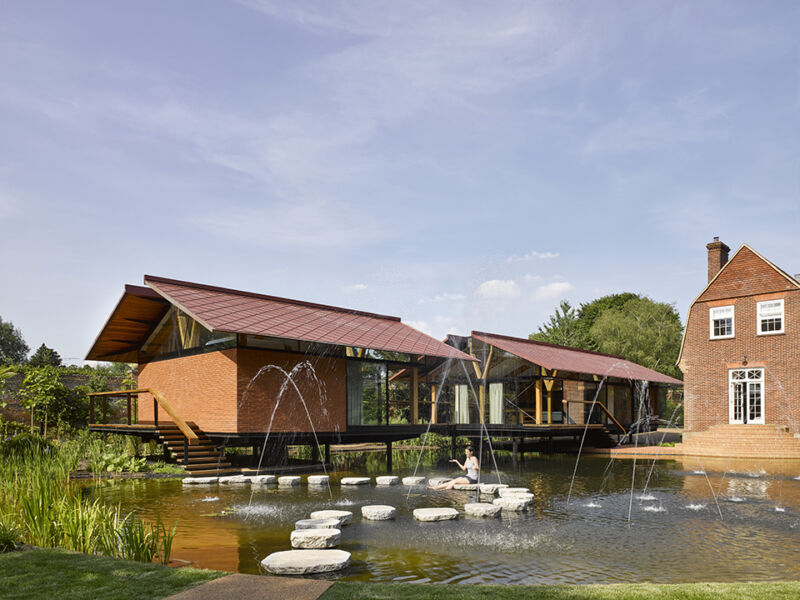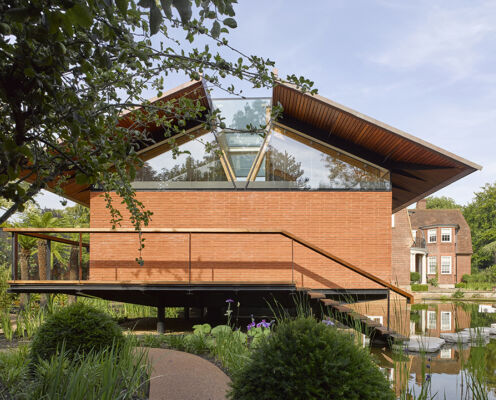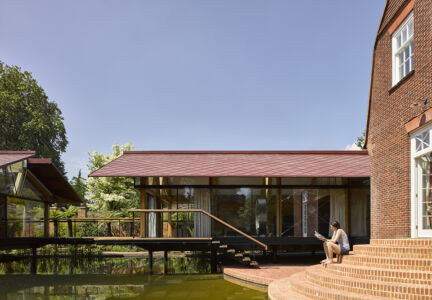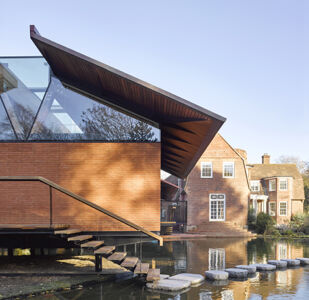
What do you get when you cross a conservation area, a green belt, a flood zone and listed buildings? The answer is seeming Hamish & Lyons "Stepping Stone House" - an extension to a manor house that is raised above a lake on stilts.
Three disconnected, under-used and flood prone outbuildings were replaced with two new buildings that provided additional living accommodation for the existing house. Specific attention was given to the 5 children, all boys. The design therefore seeks to engage the family with the calming effects of nature. This is achieved through the abundant use of daylight, an organic structure, natural materials and a new landscape design.
Using handmade Michelmersh Charnwood I-line Hampshire red bricks to create a contemporary extension to the Manor, Stepping Stone House allows for easy relaxation with vast sun drenched spaces and easy access to the lake below. Natural, organic materials were selected where possible to help inhabitants feel the calming influence of the outside area.
A glass bridge connects the two buildings which appear to float above the lake. Michelmersh Charnwood's bricks were selected to compliment the original building and the choice of a longer brick dimension was used to reaffirm the monolithic, horizontally directed project.
The architecture and landscape merge with each other to create a playful and engaging place that is both calming and spiritual. Much of the building was pre-fabricated which allowed for a brief construction period on site and minimised waste.The architects developed the design as a modular building system, based on a repeated section which allowed for a greater level of efficiency and refinement in the details.






