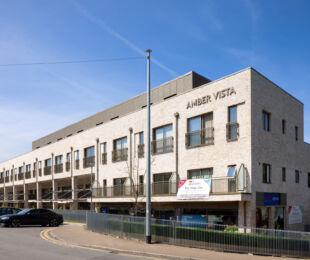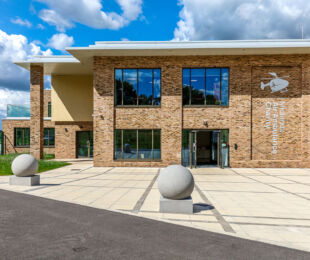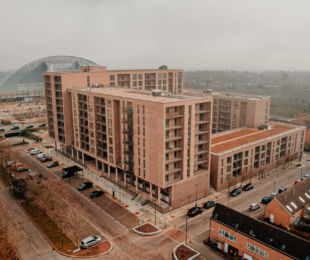STATE OF THE ART: ENGINEER RAMBOLL DESCRIBES THE TECHNOLOGY IN SWITCH HOUSE, TATE MODERN

The Switch House by Herzog & de Meuron and engineer Ramboll extends the south side of London’s Tate Modern art gallery, and includes three levels of gallery space, a restaurant, cafe, members’ room and viewing terrace. The building’s 65-metre-high twisting pyramidal facade is enveloped by a perforated, movement joint-free rainscreen made of 336,000 bricks.
As with any building, collaboration is key, but never more critical than when you are embarking upon unchartered territory, writes Ramboll design director Martin Burden. There was no room for error, and we worked closely with both the architect and brickwork contractor (Swift). Accommodation of the relevant tolerances in the elevations, manufacture and installation were critical to the success of the project. Specially designed 3D setting out tools ensured that tolerances of just 2mm (plus or minus) were maintained over the whole facade.
The engineering bricks chosen for the project measure 215mm square by 69mm high. They are stacked in pairs and pre-bonded with polymerised mortar to form 215x215x145mm ‘blocks’. Prefabrication ensured that the blocks were manufactured to a high tolerance. Connections between the blocks are formed using elastomeric joints and stainless steel pins. The masonry was subjected to three rounds of testing, including a full-scale mock-up, to ensure its long-term performance. The brick pattern is based on a Flemish bond, which is similar to the former power station. Six different types of clay were used to vary the colour of the bricks, with the clay content computer controlled and constantly varied at batching to produce the desired tonal spread.
The external walls comprise four distinct types of brickwork: vertical perforated (stepped), sloping perforated (stepped), sloping solid (flush), and vertical solid (flush and stepped). The sloping walls are achieved by offsetting blocks at each course to create the desired angle. On the vertical walls, the double courses are also offset in and out of the wall plane to give a texture that is similar to the sloped areas. Solid brickwork is employed on the lower levels. The corners and ‘creases’ are column-free to emphasise the continuity of the surface. Additional ‘special’ blocks and site-cut standard blocks are used at the interface between the adjoining brick elevations, ensuring a seamless aesthetic.
Forming an integral part of the facade are the 11,500 stainless steel corbels. Made up of 400 different types, they occupy empty header spots in the masonry and support the brickwork skin. They also provide a mechanism for reducing general frame tolerances and an interface to the more refined brickwork. The corbels are supported by precast concrete panels, which provide thermal and weather resistance. Complex erection sequences were studied to ensure that each facade element, from structure through to glazing and masonry, were buildable within relevant tolerances. Complex three-dimensional analysis of the entire building model allowed optimisation and impact statements to be created facilitating a coordinated and build-to-fit system. It would have taken five years to complete the brickwork using ‘traditional’ methods, but the solutions designed for the building enabled construction in all weathers, reducing the construction time to just 18 months.






