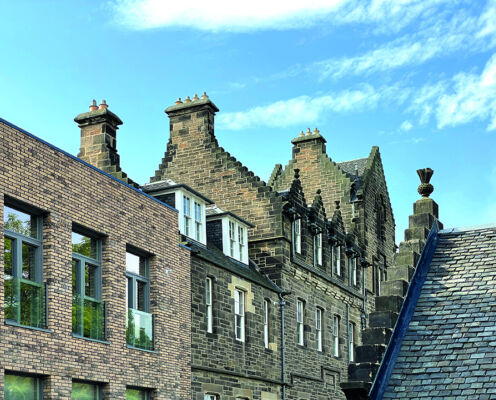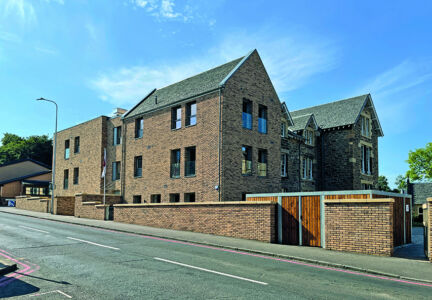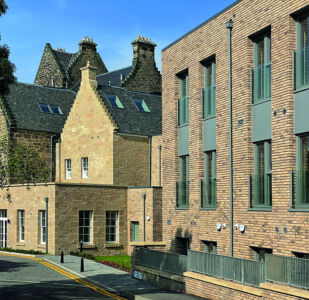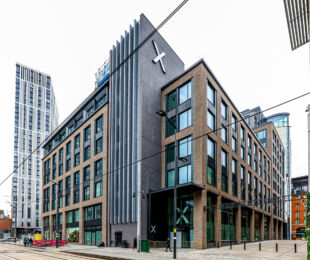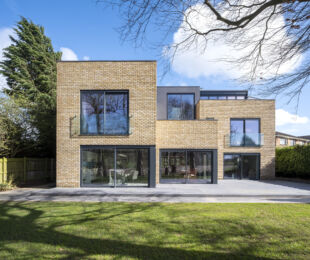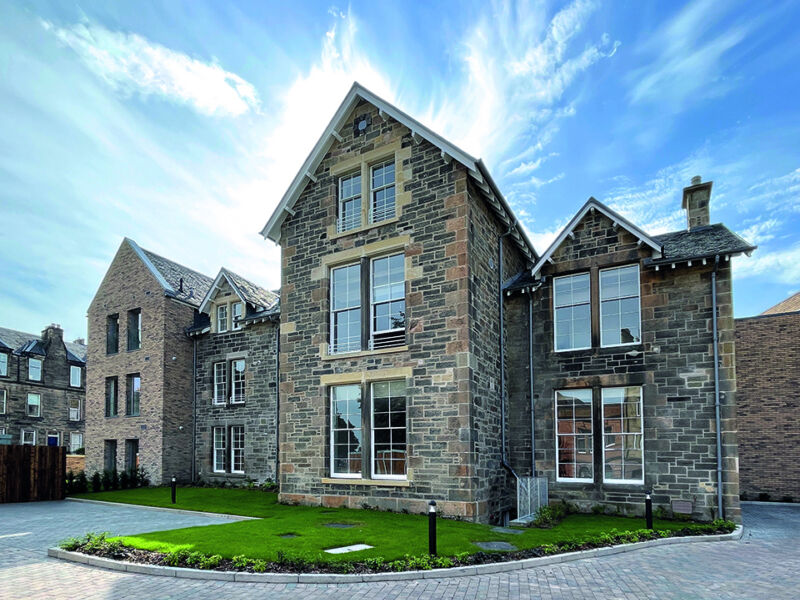
Sitting in established walled grounds, on the intersection of Gorgie Road and Ardmillan Terrace in Edinburgh, Springwell is a residential development of 48 new homes comprising 35 apartments, five duplexes, six family sized townhouses and two lodge houses. Some are contained within the two impressive C-listed Victorian buildings of this former hospital while some are new build.
Built from sandstone, the two listed buildings, both of which date back to the late 1800s, have been restored and converted into a variety of one, two and three-bedroomed apartments. A series of extensions from the 1960s, which connected the two Victorian buildings, have been demolished and replaced by a structure that matches the original footprint, a condition of the planning consent. Five contemporary duplexes and six four-bedroomed townhouses, designed to complement the existing structures, have been built within the landscaped grounds, while an original Victorian Lodge has been restored and complemented by a brand new lodge offering detached, three-bedroomed accommodation.
One of the key design details for the new buildings was deep window reveals to enhance the apparent mass of the new buildings and create an impression similar to that of the existing sandstone buildings.
The choice of brick for the new build was crucial in sympathetically reconnecting the historic sandstone buildings to create a single, harmonious building. The brick selected was Ecostock Carsington Cream, a soft mud brick manufactured at Forterra’s brick factory in Measham, Leicestershire. Its colour and texture complemented the existing sandstone building beautifully.
Architects: Smith Scott Mullan Associates
