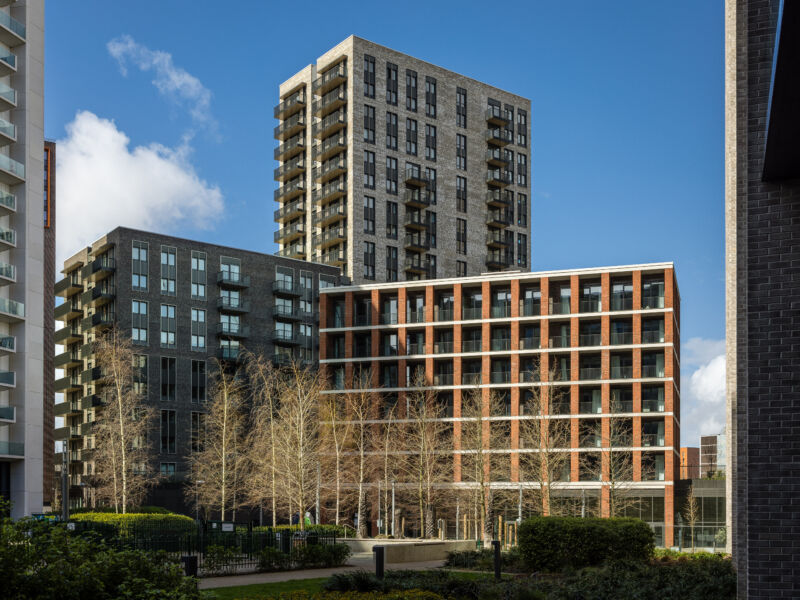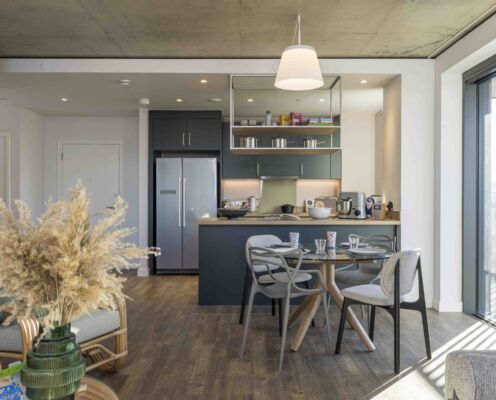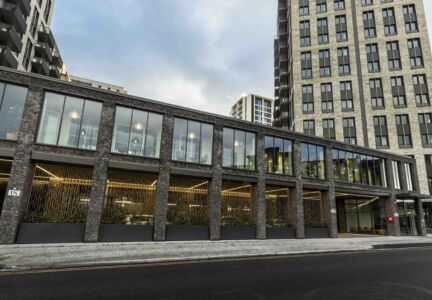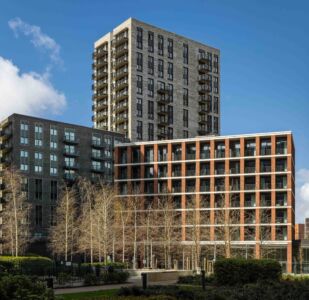

Repton Gardens forms an integral element of the Wembley Park masterplan, housing 396 Build-to-Rent units, a 1200 sqm health centre, and 1000 sqm retail space, making it Wembley's pioneering Build-to-Rent initiative specifically targeted at the rental market. This follows GRID's successful completion of their first significant venture, Emerald Gardens, in 2017.
further solidifying their presence in Wembley. The project incorporates two tiered buildings, a vast amenity courtyard, a low amenity strip in the north, and a standalone block to the south. These brick-clad structures, towering up to 21 floors, contribute to the architectural landscape of the newly formed urban precinct visible from Wembley Park station.
The strategy behind this project aligns with a broader organisational objective to improve business operations, sustainability, and social responsibility, supported by the upper echelons of management and the board of directors. The architectural simplicity of the two main structures is complemented by a visually pleasing Wienerberger brick facade, created through a single balcony model, one living room sliding door design, and a unified bedroom window style, all framed by profiled aluminium cladding and window surrounds.
Sustainability features prominently in the design, construction, and day-to-day functioning of the project, covering aspects like material sourcing, eco-friendly supply chain, waste management, renewable energy, and low-energy consumption technology.
The facade's design utilises handset brickwork supported every alternate floor, while the external wall comprises an insulated SFS inner leaf and insulated cavity, chosen for its lower carbon footprint. The project's adherence to energy performance standards, positive reception from occupants, and favourable local community perspective attest to its success.







