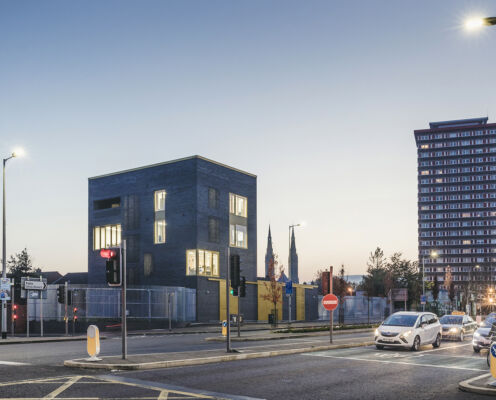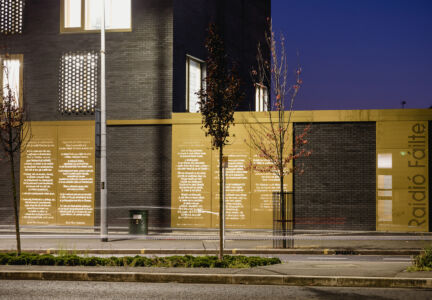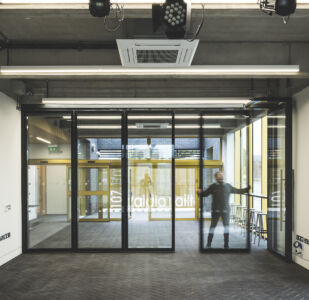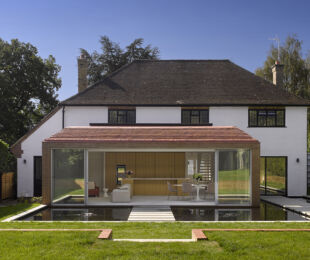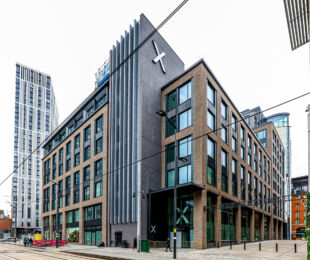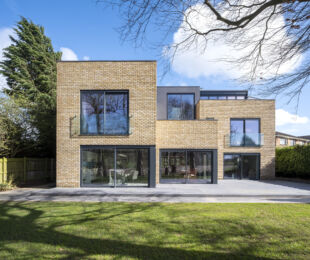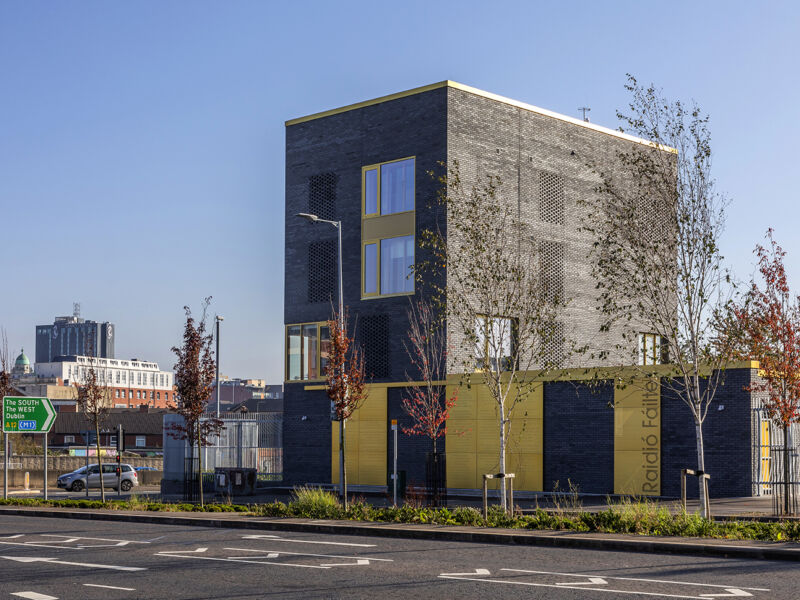
This new build facility by McGurk Architects and ArdMackel Architects, provides a unique community provision. ‘Community’ in this case, is defined not as the local neighbours, nor even West Belfast, but rather the Gaelic speaking community which extends across the province of Ulster and beyond.
The site for Raidió Fáilte comprised of 0.21 hectares of undeveloped land adjacent to the A12 Westlink on the Divis Street junction. Once a tightly knit urban neighbourhood with industrial employment nearby, the new motorway stamped a deep cut through a once connected place, separating neighbour from neighbour and city core from neighbourhood.
The new Raidió Fáilte building seeks a material presence in this area, re-introducing the urban scale and returning ‘front door’ activity to Divis Street. A sympathetic design approach was adopted with consideration of form, massing and location of the building on the site to avoid any overshadowing yet offering a prominent frontage to Divis Street and the Westlink.
Raidió Fáilte affirms a new physical presence directly onto the public space of the street. An entrance courtyard mediates the public entrance to the building, connecting the main café and exhibition space with the carpark and garden areas; presenting an open ‘failte’ to visitors.
Brick was the material of choice, a nod to the ‘Belfast brick’ of the surrounding buildings but the blue colouring offering a fresh differentiation. Voided brick screens were designed as filters to negate any potential overlooking into the rear gardens of neighbours and to provide visual articulation and interest. Voided brick detailing over a number of the windows has meant that the elevations of the building do not seem to be peppered with windows, allowing the building to take on a strong, solid appearance on the street front without sacrificing natural light and views over the city.
The ground floor is treated as an extension of the street and functions as a café, performance or exhibition space. The ground floor has been finished with Dragfaced Chamfered Blue pavers which makes reference to the cobbled streets of Belfast; creating an outdoor style performance space indoors for year-round use.
In an area of historical anti-social behaviour, defensive mechanisms were integrated into the building’s façade such as the voided brick and gold metal screens perforated with historic verses of poetry in Irish Celtic; avoiding the need for unsightly roller shutters and enabling the building to have a much more welcoming demeanour along the busy Westlink junction.
The project’s significant contribution to the community was recently acknowledged at the Brick Awards 2019, in which it won the Urban Regeneration category. Awards judge, Gerard Maccreanor of Maccreanor Lavington, observed:
“Built on a challenging site on one of the busiest junctions in the city and fronting an aggressive road, this building nonetheless performs the unlikely feat of delivering a sense of urbanity and civility to its surroundings. Its bold choice of bark blue engineering brick contrasts with the bright yellow gold metal work of windows and sliding screens, which provides a strong and confident building... A radio station with many recording rooms, all of which have carefully placed windows that frame extraordinary views of the surrounds. This building exudes the confidence of its users on its bleak surroundings.”
Aside from this radio facility’s obvious educational, vocational and volunteering beneficiaries, this chief benefactor is the local community of the Lower Falls and Divis area. The learning hub has been a catalyst for new opportunities on a derelict troubled spot and, provides a focus for regeneration of the West at its Westlink Gateway.
