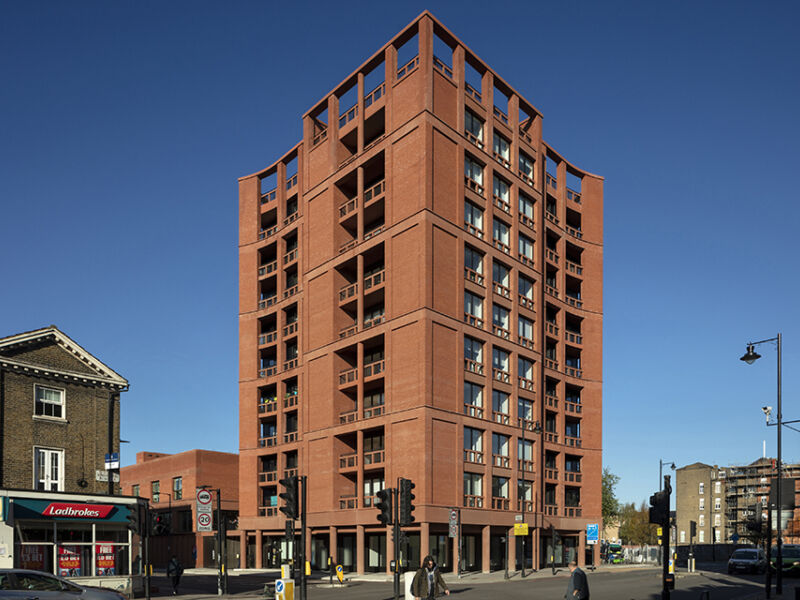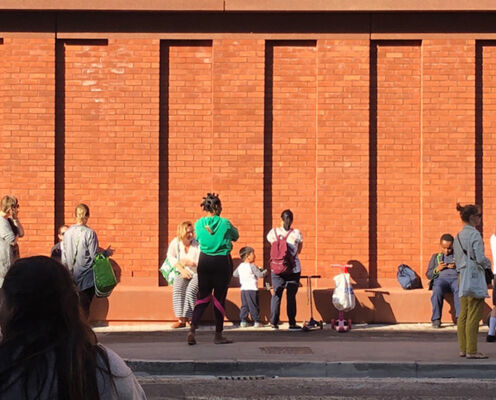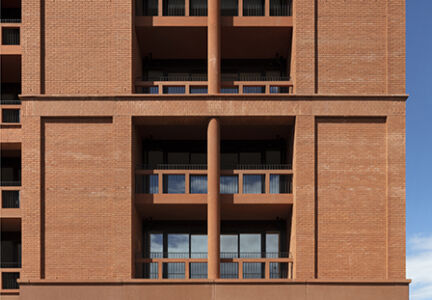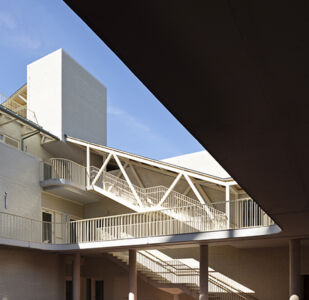
Hackney New Primary School is a mixed-use project with affordable housing within the Kingsland Conservation Area. The scheme fuses two building typologies – a courtyard school, accommodating 350-pupils aged four to eleven and an 11-storey residential point block, containing 68 apartments and ground floor retail accommodation.
It represents an exemplary approach to hybrid architecture combining different functions without losing the strengths of either the original educational or residential building typologies. Designed around a cloistered courtyard, the school has an inner-city character. The adjacent residential tower reads as both a landmark for the development as a whole and as a central European type apartment block with its covered loggia at street level.
This project showcases the combination of traditional craft and modern methods of construction. The design employs brick-faced structural precast stringcourses Schöck-connected to the in-situ frame (instead of conventional steel shelf angles) to support the hand-laid flush-pointed brickwork.
The plan of the apartment tower is symmetrical about a diagonal axis, with its shape molded and walls pinched to create colonnaded façades corresponding with its peninsula site as it turns towards a diagonal street, a listed crescent and long views of London.
It is realised in brickwork that is curved, stepped and faceted, accommodating consistent apertures and loggias. Precast concrete components are a deep red colour derived from the red granite aggregate and red sand used in the mix to complement the brickwork.
The red brick is from Wienerberger which is used for the majority of the work and matched with a golden brown dark mortar (1:1:6 cement:lime:sand) to match the red aggregate precast concrete elements. The pointing is flush/full filled and then brushed with a wire brush to a 1-2mm recess.
The façade design responds to the repetitive nature of an apartment building. Floors are paired, each one marked by a stringcourse of brick headers topped by a precast concrete sill. Loggias set within the masonry façades run the full height of the building and mediate between household and city. This depth reduces overheating and provides each of the apartments with private sheltered outside space that is generously sized and far exceeding minimum standards. The interrelationship of façade and structure, together with this depth, define the building. Fundamentally, the combination of masonry walls and loggias, and their liminality, allow us to mediate between the world inside and the one outside, providing a dignified robustness and thresholds to inhabit.






