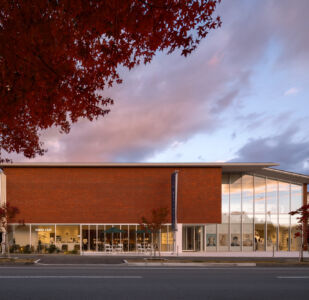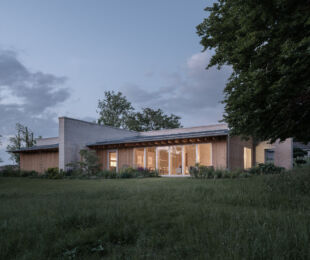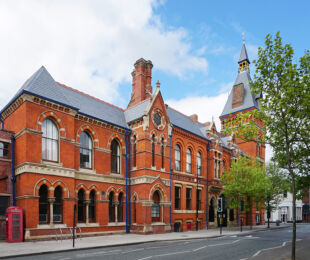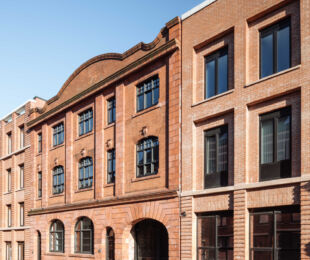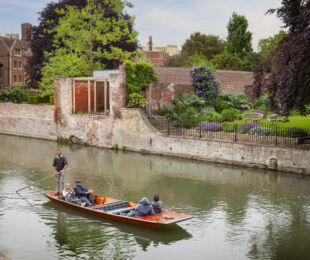
Musée Ando à Karuizawa is the first museum in the world dedicated to the works of Japanese-French painter Léonard Tsuguharu Foujita. Located in Karuizawa, an upscale mountain resort one hour from Tokyo, it also houses a multipurpose salon and a café.
The works of Foujita in the museum’s collection were amassed over 20 years by Yasushi and Megumi Ando and displayed in their homes. The museum is the fruition of the couple’s wish to invite visitors to a homelike place to enjoy Foujita’s works and find solace and peace of mind.
The Andos requested a brick-clad building as a token of fond memories of their former home in England. Due to Japan’s climate and seismic activity, we opted for clay brick as the external leaf of cavity walls, covering the internal leaf consisting of 250mm thick reinforced concrete sprayed with foam insulation. Wall dimensions were determined by the brick size and control joints were staggered along the alternating edges of the stretcher bond.
The building surrounds a courtyard. The brick-clad exterior wall is drawn into the interior in the middle of the west facade, seamlessly flowing out again to form the outer walls of the courtyard. The gaps between the brick walls are filled with glass curtain walls, creating a luminous interior space. The contrasting materials - brick and glass - create two types of interior space; a ”closed space” enclosed by the brick walls and an ”open space” defined by the curtain walls.
The main functions of the museum, such as the exhibition rooms and storage rooms, are contained within the ”closed space” and are isolated from the outside to maintain a stable, optimal indoor climate. Meanwhile, the entrance hall, salon, observation lounge, attic exhibition room, and café are located in the ”open space” so that visitors can enjoy the natural beauty of Karuizawa.
Visitors enter under a brick-covered floating volume into the entrance hall. Access to the exhibition rooms is through a foyer with a 10-meter-high ceiling, visually integrated with the courtyard via a curtain wall. Each exhibition room has a distinct character based on the displayed work. Visitors walk around the courtyard, transitioning between the ”closed space” to immerse themselves in Foujita’s works and the ”open space” where they can feel the nature of Karuizawa.
The warm, earthy texture of Ibstock’s red clay bricks allowed the museum to harmoniously integrate with its natural surroundings, imbuing it with an authentic ambiance. Moreover, the incorporation of clay bricks in cavity walls significantly enhanced the museum’s energy efficiency and sustainability.
The thermal efficiency and moisture control provided by the brick-clad cavity walls resulted in a 62 percent reduction in air conditioning usage compared to the initial estimate.
The durability of clay bricks is anticipated to reduce maintenance expenses in comparison to alternative exterior finishes like tiles, wood paneling, stucco, and paint.
Reducing operational costs is vital for the financial well-being of private museums. Clay bricks have played a significant role in enhancing sustainability, and we anticipate their graceful aging in the future.



