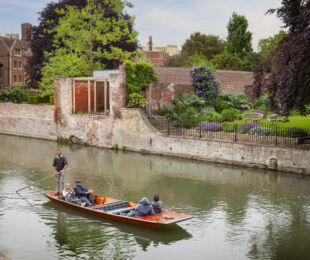
Monifieth church is a bold, modern building at the heart of the town’s community. Designed by Edinburgh-based architect Lee Boyd, it occupies a prime location in the High Street and has become a landmark for the town with its self-confident and welcoming presence.
Three congregations came together to make this project possible. The decision to join forces, rather than refurbish one of three existing churches that were no longer fit for purpose, gave the opportunity to start afresh with a custom-designed building for the 21st Century.
The new church is comfortable and inclusive. It meets the needs of the current congregation whilst welcoming newcomers into the fold. The intention was always to construct an impressive place of worship, but creating a sense of accessibility that might strengthen links with the local community was also an important aspect of the brief.
The choice of site, which places the church prominently on the high street, helped to achieve this outcome. The building hugs the street front following an adjacent ground floor plinth line and includes an attractive glazed ‘shop window’ which allows passers-by to peer within. This reinforces the connection with the outside world and breaks down the barriers between the church and Monifieth’s community.
A decision was also taken to give the building a civic quality that was not overly religious. Externally, the aforementioned plinth is faced in stone while textured brickwork enlivens the upper section of the façade. Birtley Old English Greys were chosen for their tone and texture, which complements the surrounding buildings.
Internally, traditional elements of church architecture like pews, stepped thresholds, and high stained-glass windows were deliberately eschewed to make the environment less intimidating for potential new members.
The interiors, which are characterised by a consistent design language and use of natural materials, are flooded with daylight from all angles. Meanwhile, there is a rare level of detailing that isn’t always possible in new community buildings.
Although the accommodation brief is modest, the space is flexible with careful subdivisions facilitating different activities throughout the year. The main hall, for example, can be subdivided into smaller meeting spaces. There is also a generous foyer capable of welcoming large numbers of people, plus appropriate ancillary spaces such as offices, a large kitchen and toilets.
Providing room for up to 250 people, Monifieth church is an attractive centre for religious worship that hosts a busy schedule of public and church activities. It is also a sustainable building with generous levels of insulation and a photovoltiac array.
A project more than a decade in the making, the design has won several awards including The Dundee Institute of Architects (DIA) Supreme Award 2019, the DIA Best Commercial Non-Domestic Project 2019, the DIA Best Use of Stone 2019, and the DIA Best Use of Timber 2019. It was also shortlisted for Best Public Building at the Scottish Design Awards 2020.







