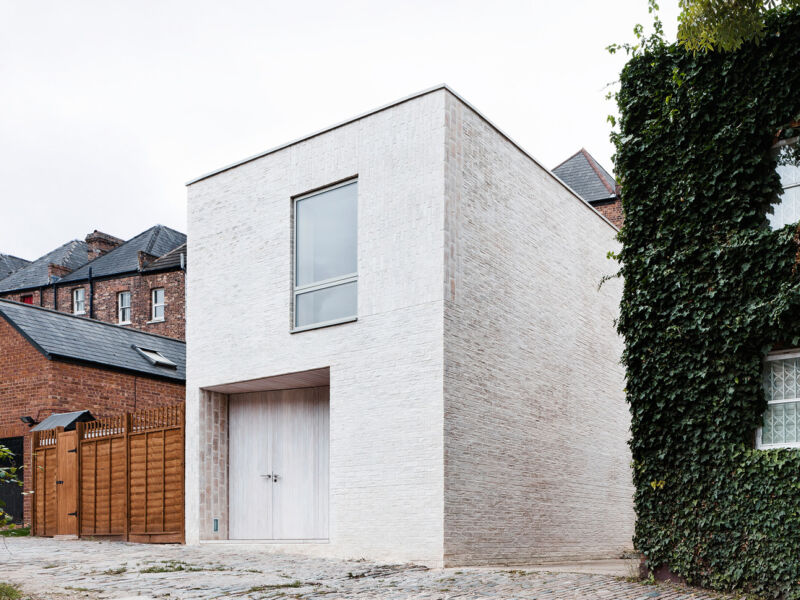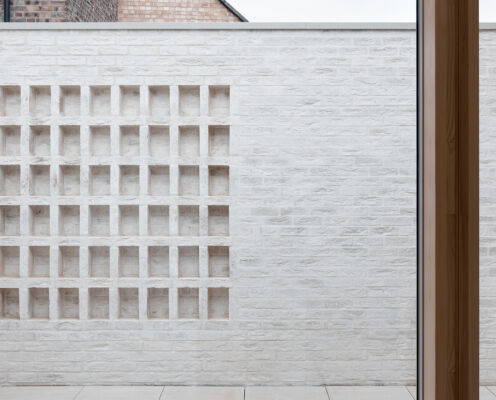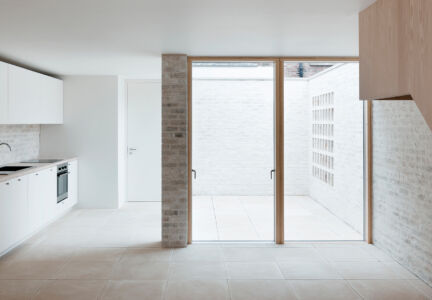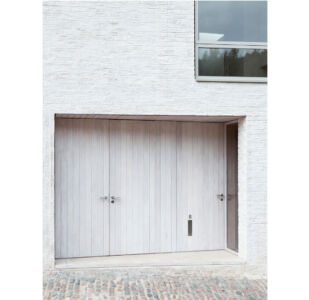
A London mews house by Russell Jones Architects is a lesson in visual, spatial and structural economy. Mews House occupies the site of a disused garage and garden in Highgate, London. The two-bedroom dwelling features an open-plan, living area, which faces a rear courtyard. A small niched area in the brickwork allows occupants to enrich the outdoor space with candles, herbs or flowers. The first floor is accessed via a timber-lined stair that is located adjacent to and contrasts with the main structural masonry wall.
A light coloured brick was selected for the external and internal structural walls. The same brick was used by the practice for an earlier project in the mews, thereby creating a sense of continuity and cohesion. The quality of the brickwork has been enhanced through the use of a carefully chosen mortar, which comprises white cement, lime and washed river sand, as well as subtle smoothing of the surface texture, known in Scandinavia as ‘sækkeskuring’. The intention is to create a monolithic appearance without losing the identity of each brick.





