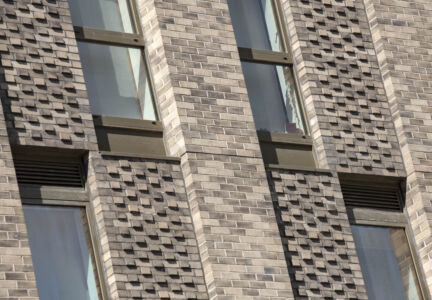
Located in the heart of Sheffield city centre, Kangaroo Works is the purpose-built Build to Rent residential flagship of Sheffield City Council’s regeneration masterplan, ‘Heart of the City II’.
It provides 365 new 1, 2- and 3-bedroom homes over 14 storeys, supported by extensive internal and external shared amenity and ground floor commercial units.
The site’s unique potential to develop an entire city block prompted the council’s eagerness to employ a single grey-blend clay brick throughout, aiming to establish a cohesive yet distinct identity within Sheffield’s predominantly red brick cityscape.
Successful Design Outcomes and the Use of Clay Brick to Achieve Them
- Respectful of the Site’s History and Context:
The use of brickwork reflects the traditional Sheffield “little mesters” typology utilised in the original tool factory ‘Kangaroo Works’ on the site, and throughout the city. The site has a ’Craftsmanship and Making’ heritage, and the brickwork detailing pays homage to this. Leveraging the expertise of an early appointed contractor’s team, including a site manager with a background in bricklaying, ensured the development of buildable solutions and achieving a high-quality finish. - Articulation with a Simple Palette of Materials:
Designing an entire urban block with a single primary material that offered both close-up intrigue and distant appeal posed a challenge. Rigorous testing involving 3D modelling and full mock-up panels to assess various brickwork treatments resulted in successful articulation of the building. - Respectful of both scale and massing:
Kangaroo Works successfully transitions between the modern, high-rise city centre and the more traditional Devonshire Quarter. The design creates the illusion of distinct, grounded buildings through the use of considered massing and setbacks. This articulation is enhanced by the treatment of the brickwork using contrasting mortar colours and brickwork detailing. The use of two mortar colours - a light and a dark grey, when read against the single brick form very different aesthetics. This was paired with the use of different window colours in order to create depth to the façade. - Hierarchy and Legibility of the Elevations:
A primary design objective was to vary scales and architecture on each elevation to echo the diverse characteristics of the adjacent streets. Varied treatments of the brick facades and scale are employed to mirror the hierarchy and purpose of the spaces within. Rockingham Street and Wellington Street, being more public-facing, feature commercial units to enliven the streetscape, with large-scale elements and detailing at ground floor emphasising their civic nature. In contrast, Devonshire Lane exudes a traditional character, with residential elements designed to a more human scale with vertical separation and the creation of distinct residential ”blocks. With ground floor apartments having front doors and the use of brickwork detailing, a townhouse aesthetic is achieved.
The strategic use of brick not only imbues Kangaroo Works with a striking and unique character but also pays homage to the site’s rich history and heritage. It is also a demonstration of how the use of a limited material palette detailed well can create a building of architectural merit.







