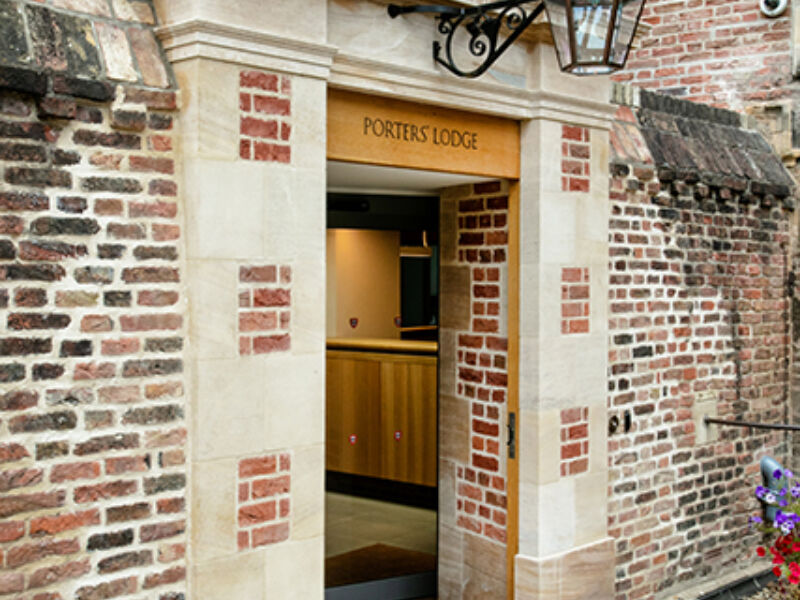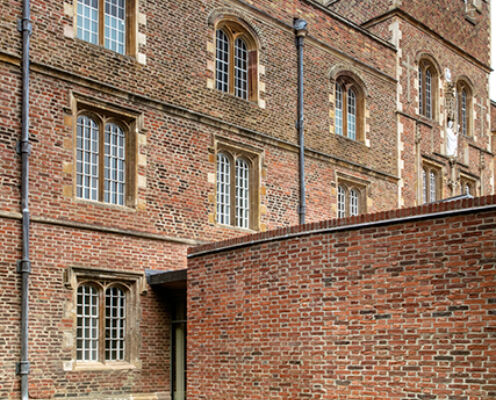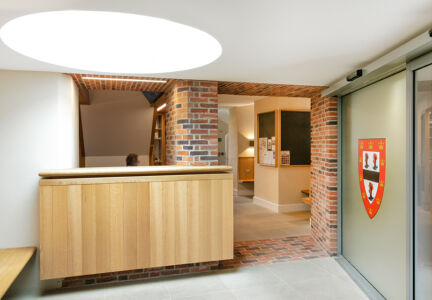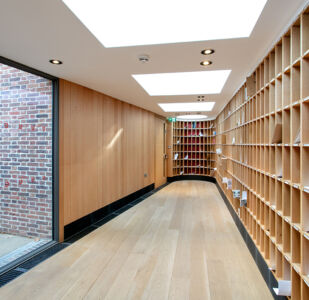
All Cambridge Colleges have a Porters’ Lodge. Originally, the Lodge was simply a room from which porters could monitor those who came and went from the College. Over the years (Jesus College was founded in 1496) the functions of the porters have expanded to include their becoming receptionists, first aiders, receivers and deliverers of post, watchers of cctv screens, guardians of left luggage and dispensers of kind advice to lost visitors and homesick undergraduates.
One of the largest parts of most Porters’ Lodges has always been the Post Room where each student has a pigeonhole. Perhaps surprisingly, the reduction in traditional post caused by email has been far outweighed by a dramatic increase in the delivery of packages.
So, unsurprisingly, the development of the porters’ job description, the growth of parcel deliveries, and a big increase in student numbers, not to mention the porters’ own need for showers (it’s a 24/7 service), bicycle storage, a lunchroom and so on, has forced most colleges to expand their Lodges.
Where some colleges have struggled to find space (some even moving their entrances) Jesus College had one distinct advantage. The pedestrian entrance to the College from the street includes a sixty-metre-long path between two high brick walls, both dating from the sixteenth century. Confusingly, the path is known as ‘The Chimney’. One of these walls conceals an acre of Fellows’ Garden and also proved just high enough to conceal a new Porters’ Lodge; it is backed against the old wall. With some difficulty, Planning and Listed Building Consent were obtained to make a new stone and brick entrance through that old wall.
On the garden side of the wall, things were equally challenging, not least because there was an ancient yew tree which the new Lodge needed to avoid. Additionally, it was a requirement that the new Lodge would not overlook the Fellows’ Garden. In other words, its wall would need to be without windows.
As is so often the case, these two constraints provoked an inventive solution in which the building plan became tapered, and the opportunity presented itself of treating the new wall as if it were another part of the enclosing garden wall. Its various (York Handmade) soft red bricks wind their way across the grass. Gentle curves hint at the shape and size of the Post Room behind. An expansion joint is unusually done in copper. The new wall never quite touches the existing wall and, as such, offers a sculptural quality. Meanwhile, inside the Lodge, brick is carefully used in floors, walls, and ceilings to denote places where the historic buildings have been penetrated by the new.
Deliberately designed to be ‘low key’, subtle and not in any way detracting from its ancient neighbours, the new Lodge has been ably assisted by a beautiful selection of hand-made bricks from York Handmade. Brick has been a fundamental component in the design of this building and the bricklayers worked with great skill and effort to create a building which we could only imagine.






