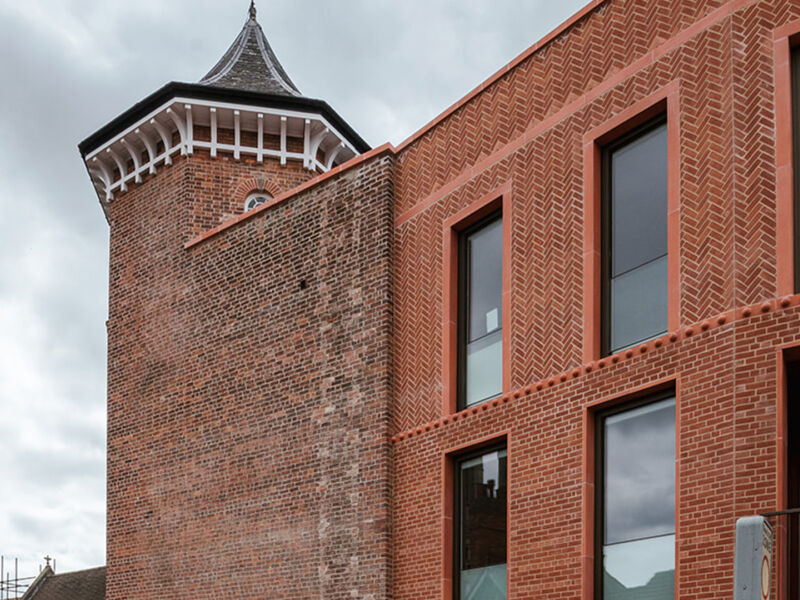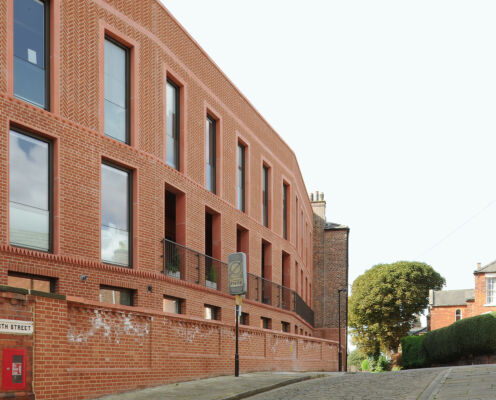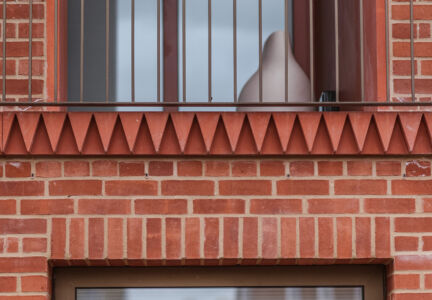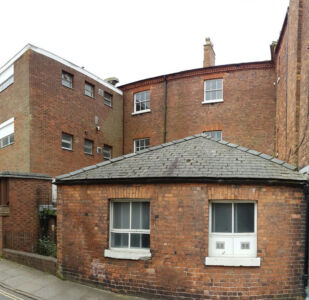
Designed by Jonathan Hendry Architects, Bailgate Court is a £4m residential development in Lincoln’s Cathedral Quarter, centred on the conversion of the existing Chad Varah House. That grade-two-listed structure, which was originally constructed in 1776 as Lincoln County Hospital, has seen many functional and material transformations over the years.
While internally it retained a plethora of original features, works carried out to convert the building complex into laboratories and lecture rooms for Lincoln University had resulted in the insertion of a mezzanine floor, suspended ceilings, duct runs and boxing out.
The brief was to sensitively convert Chad Varah House, Warden’s House and Chapel into apartments. This included restoring the external fabric, retaining existing walls and inserting new ones to subdivide the plan. A glazed rooftop pavilion has also been added for use by the top three apartments.
The project provided an opportunity to redevelop the north facade in a language akin to the building’s original Georgian proportions, as well as to improve the street scene as viewed from Cathedral Quarter and Castle Wall, says the architect. Alterations to the facade over the years had resulted in a patchwork of styles, resembling more ‘back of house’ than street-facing elevation. The weathering is deliberate to allow the new building to blend seemlessly with the old.
The highly expressive masonry facade is designed to knit together the east and west bookends of the development. Details used on the elevations of Warden’s House, including panels of herringbone brickwork and cast clay bands with triangular and circular motifs, have been reinterpreted, producing a crafted feel, reminiscent of many buildings in the Cathedral Quarter.





