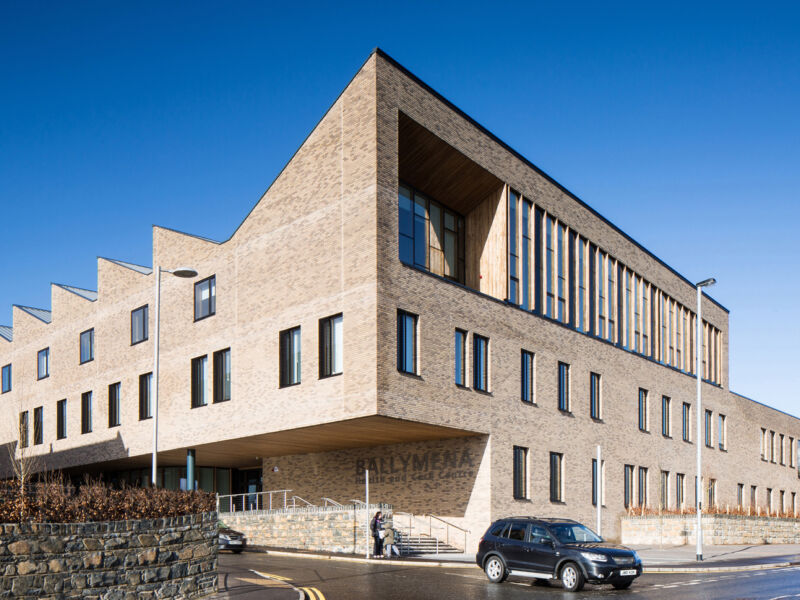FIT FOR PURPOSE: A ROBUST AND VISUALLY STRIKING HEALTHCARE CENTRE

Designed by Hoskins Architects and Keppie Design, Ballymena Health and Care Centre in Northern Ireland brings together a wide range of primary, intermediary, diagnostic and community health facilities under one roof. Located on the existing Braid Valley Hospital site, the 8,800-square-metre-scheme is planned around a central triple-height atrium. The building’s massing is designed to mediate the scale of the three-storey Ballymena Workhouse and smaller residential buildings to the north and east of the site respectively. A sawtooth roof not only provides good levels of daylight, but also establishes a dialogue with the workhouse and Cushendall Road. Brick was chosen for the external walls, as it draws on the texture, colour variation and expressed pointing of the workhouse stonework, adding richness to the building without resorting to adornment, say the architects.


