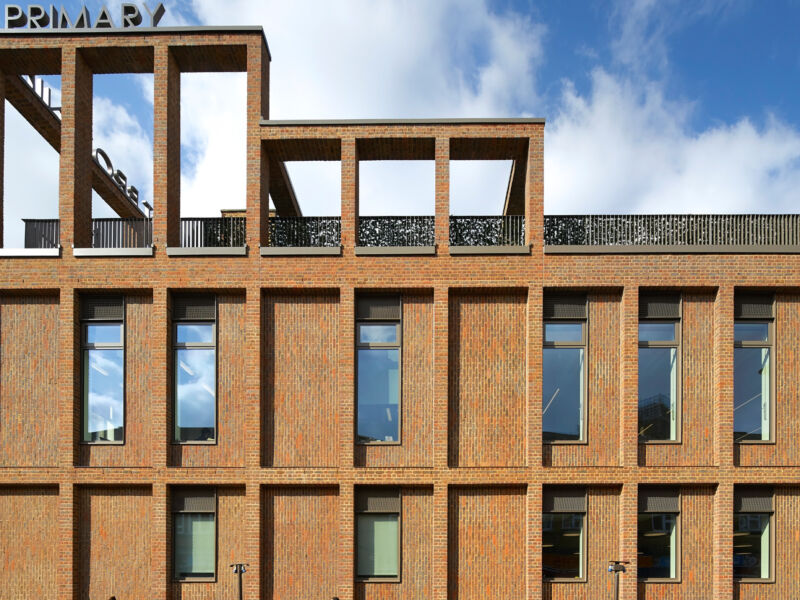
The Robert Browning Primary School forms part of an ambitious programme led by the London Borough of Southwark to deliver 11 refurbished and new primary schools in the borough. Undertaken by architect Haverstock the school has undergone extensive refurbishment and extension works to facilitate its expansion from one-and-a-half to two form entry, while remaining fully operational throughout.
Haverstock has re-organised the school to create a new sports hall, dining hall and kitchen within a new-build extension, increasing the size of each space to suit the larger cohort. In so doing, it has added a new roof terrace, maximising the external play area on the site. The terrace includes a high-quality, all-weather curriculum teaching space with covered areas and a mixture of surfaces including artificial grass.
The brickwork, chosen for its robustness, has been rigorously detailed to create a bold yet delicate addition to the Victorian school, clearly announcing it’s presence on a prominent corner of the lively East Street Market. The facade has been composed to resonate with the rhythm of the existing building. It comprises a brick grid punctuated by recessed brick panels on the ground and first floor, extending to form a colonnade framing the roof terrace.
The brick grid is based on an English bond with pier spacings set to ensure the bond runs continuously and vertically across the façade. Brick-slip faced stainless steel lintels were selected over a masonry support system for the horizontal sections as this simplified construction, achieved a brick soffit, and avoided movement joints at pier heads. As a cost-effective and short lead-in alternative to a fired-brick special, the architect worked with the subcontractor to cut and stick plinth brick specials at the base of the recessed panels to shed water and allow the English header bond coursing to be continuous. The undersides of the colonnade feature brick-slip-clad support systems hung from a steel structure to achieve the monolithic effect of the gridded brick structure.
To achieve the effect of depth and relief in this slim, cost-effective wall construction, the recessed panels employ a brick-slip rainscreen cladding system in which the brick bond is rotated to a vertical stretcher bond, providing a subtle contrast to the brick grid. Aluminium windows are set into the recessed brick panels to add texture to the façade while high-level bespoke steel mesh cladding panels conceal a combination of opening vents and breathing building units.





