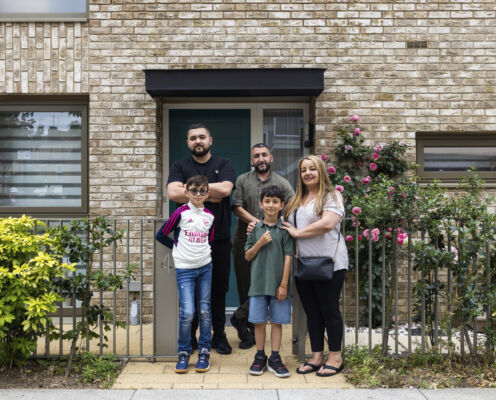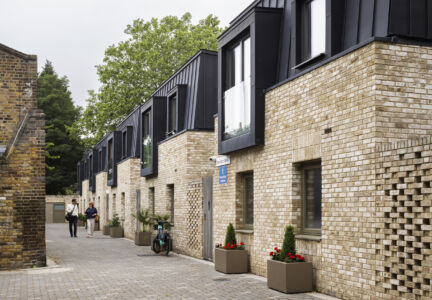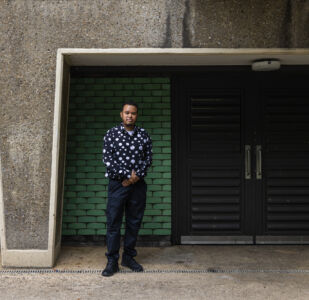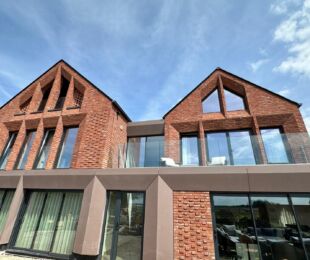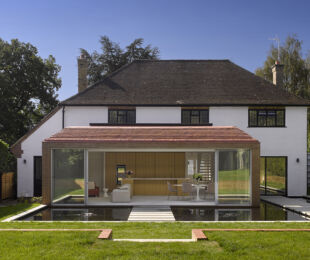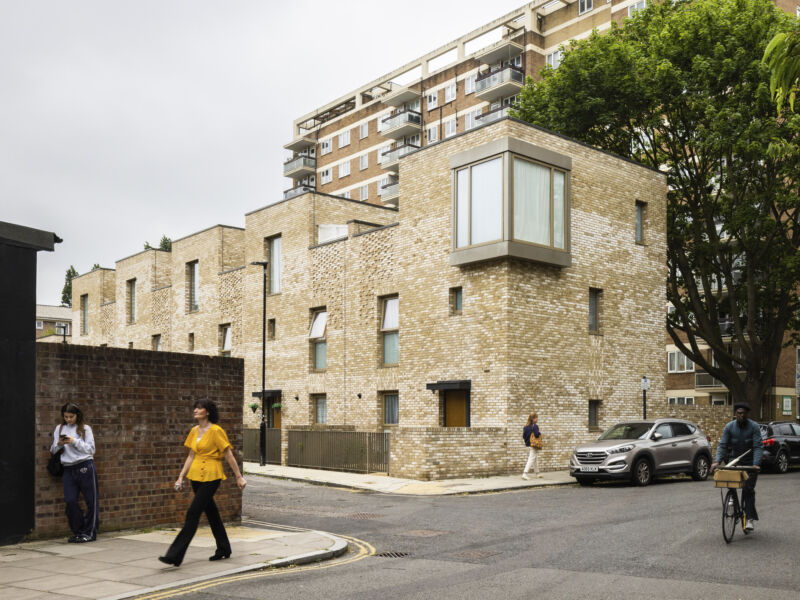
Welcoming spaces replace intimidating landscape in Pollard Thomas Edwards’ 2024 RIBA London Award-winning reimagined inner-city estate.
When Islington Council wanted to add new homes to Dover Court, Pollard Thomas Edwards(PTE) worked closely with residents and the local authority to repair and improve the 1960s-built Modernist estate and blend it more effectively into its Georgian setting.
Firstly, PTE established trust, ensuring residents were re-housed on the estate through Islington’s local lettings policy. The architect found many residents were badly served, in cramped, bedsit-style homes, with others in oversized, less accessible homes more suitable for families. Conversely many larger families were in overcrowded accommodation.
Working with this diverse community PTE envisioned a new townscape with bespoke low-carbon housing covering different tenures, household sizes, ages and abilities. In the end 70 new infill homes were delivered alongside a new ball court, community centre and a revitalised public realm with improved open spaces, pedestrian routes and lighting for a safe and welcoming journey home.
PTE developed the brief with residents and Alistair Gale, Islington’s Head of Programming, Design and Customer Care and wherever possible, revised it to suit residents’ demands. For example, the Mitchison Road building’s wide south-facing access-decks respond to calls for casual social spaces, and the courtyard houses on Balls Pond Road were redesigned to address overlooking and daylight impacts concerns from Queen Elizabeth Court.
The 70 new homes were delivered with minimal demolition on the 250-home estate: 69 werenewbuilds located across eight sites with a wheelchair-friendly home, along with a community centre, located at the base of Threadgold House, an existing tower. The mix includes 29 one-bedroom homes, 21 two-bedroom, 18 three-bedroom and two five-bedroom homes. Excepting eight wheelchair accessible dwellings, all are car-free.
This infill housing - from small-footprint bespoke homes to deck access flats, a mews terrace and four-storey block apartments - responds to existing constraints, producing varied building lines, elevations and plot sizes while preserving neighbouring amenity. Their brick facades and cubic forms speak to the aesthetics of the neighbouring Modernist and Georgian housing.
With planners, residents and landscape architect Farrer Huxley, PTE also created three character areas and a new central green link with seating, play and shelter and playable landscapes spread throughout the estate. As well as uniting the eight infill sites, this strategy, removing unsafe and unused areas, incorporated the new ball court within a new public square (as big as the Emirates football pitch) and provides open views and clear fronts and backs for all housing.
The first phase was the new ballcourt while the second delivered bespoke homes for older residents on the previous ballcourt site. After that all homes were built on neglected concrete areas and old garage sites on the edges of the estate. Landscape improvements were delivered early to benefit all.
Brick was the obvious material choice at Dover Court, given the existing buildings on the estate were built with brick (and concrete) and were most of the housing in the surrounding Georgian-era streets.
The dominant brick used throughout Dover Court is the Terca Con Mosso brick (with a 5mm recessed mortar joint), manufactured by Wienerberger, a thrown, stock, soft mud buff-coloured brick that helps to fashion with a buff, light textured façade.
Elsewhere the architect has specified the Terca Pagus Grey Black brick, also by Wienerberger, and another thrown, stock, soft mud brick to accentuate the base of the Mitchison Road building. Likewise, the ground floor of the existing tower Threadgold House was refurbished with Ibstock’s Sawtooth Glazed Brick, in mid green (colour ref GR26).
The overall cost was £19m, including £3m for landscape. Originally, 19 private homes funded 51 social rent homes and all landscape architecture, but subsequent GLA funding allowed seven more family homes to be reassigned as social housing.
Awards
RIBA London Award 2024 and shortlisted for the Neave Brown Award for housing.
Team
Client: London Borough of Islington
Architect: Pollard Thomas Edwards
Landscape architect: Farrer Huxley
Contractor: Lovell Partnerships

