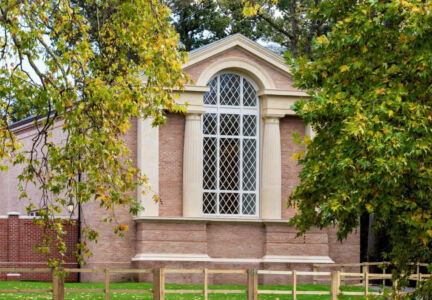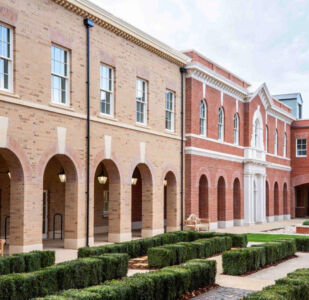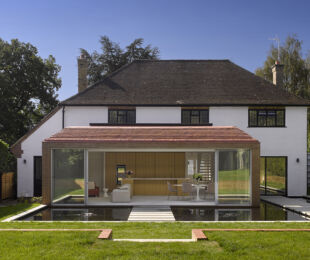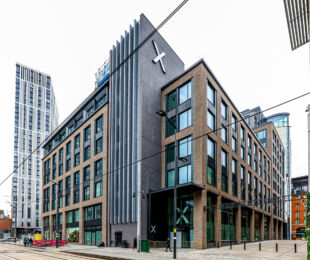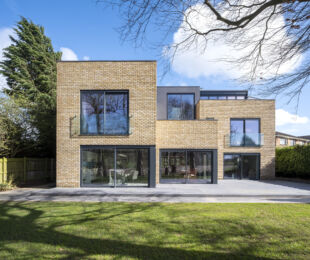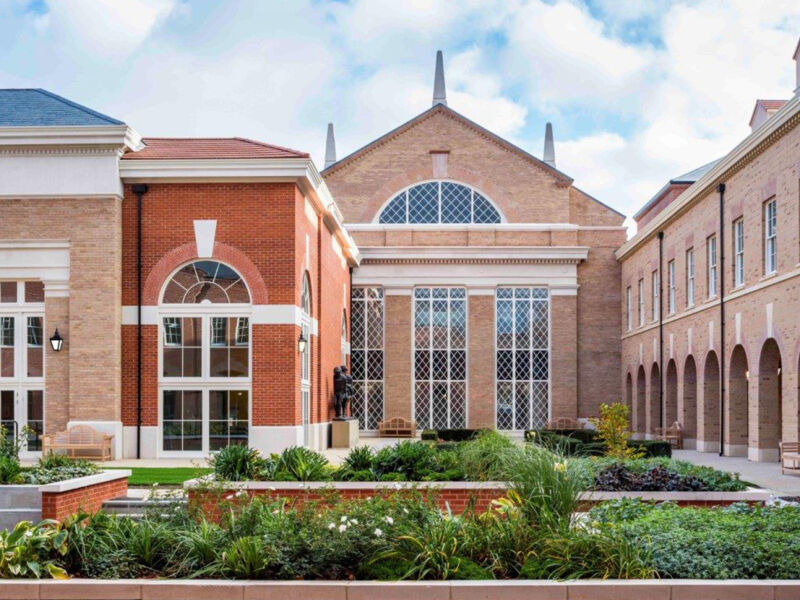
The Defence & National Rehabilitation Centre (DNRC) at Stanford on Stour, near Loughborough in Leicestershire, is among the largest groups of classical buildings to be built in UK in the past century. The centre promotes innovative approaches to clinical rehabilitation for members of the armed forces, and these are embodied in the design by John Simpson Architects, which regards architecture “as a public art that should reflect history and identity and be recognisable and familiar”. The DNRC develops the longstanding classical tradition in British military architecture, drawing inspiration from the Stanford Hall estate and park that provides its site and, is built with the 'military precision' for which Lee Marley Brickwork are known.
Drawing upon monastic and collegiate models, the DNRC comprises an informal plan of courtyards and quadrangles that link large and small buildings together according to their functions. The larger, specialist facilities such as the CAREN simulator and specialist gyms and physiotherapy pools are treated as individual landmark buildings, helping patients orientate themselves around the complex, just as a chapel or refectory would do in a collegiate setting. These individual buildings employ a series of different types of bricks with differing window and roof forms. The result is a bespoke and complex set of buildings that allows sufficient variety for patients to discover places that suit them best, with flexibility to make piecemeal additions as and when needed. This aspect was seen as paramount in a field where technology and treatments are continually evolving, as are the types of conflict in which patients have been involved.
Juxtaposed buildings are designed to form courtyards that are aesthetically pleasing places and functional. For instance, a Zen garden is placed next to the mental health unit, and a courtyard with different surfaces, steps, ramps and stairs was placed next to the prosthesis area where amputees try on new limbs. Raised beds and horticultural facilities feature in a large walled garden alongside much of the patient accommodation. The marriage of clinical and aesthetic considerations extends across the entire rehabilitation estate, which includes all-weather running tracks and games pitches, a five-kilometre trim trail, and hand-cycle tracks running through the woods.
The new buildings at the DNRC are constructed with different types of brick and block walling, not only to achieve the necessary performance criteria of a military rehabilitation centre of this type (which include counter terrorism measures), but also to break-up the overall scale and massing of the complex. Fifteen or more varieties of quality facing brickwork contribute to the DNRC’s reading as a collection of buildings. This is complemented by the strategic placing of movement joints on internal corners, between buildings and brick panels, or hidden behind rainwater pipes. All joints have been carefully co-ordinated and concealed, and the workmanship of Lee Marley Brickwork exemplifies the application of a sound methodology to achieve the quality and performance. The decorative brick cornices, corbelled to improve the stability and performance of the gutters that sit on top, as well as throwing rainwater away from the wall, are designed in a traditional manner to suggest the refinement and economy of seventeenth and eighteenth century military hospitals. The detailing, consistent with the architect’s other work, includes the use of Flemish and English bond and pre-assembled, rubbed brick arches, which are carefully integrated with the rest of the masonry construction.
Steffian Bradley Architects worked with John Simpson Architects to provide the clinical expertise for the project while the Arup group provided the project management and engineering.
Joanna Wachowiak, who oversaw the project for JSA, comments: “Size alone, if inappropriately handled, could have hindered achieving a scale for the development that is sufficiently humane for patients to relate to without it becoming overwhelmingly institutional in character. We preserved the human scale. This allowed the DNRC, despite its size, to feel friendly rather than intimidating and threatening.”
The project was shortlisted in both Public and Craftsmanship categories of the Brick Awards 2019 and, was part of the winning entry to the Specialist Brickwork Contractor category. To find out more view last year's shortlist here

