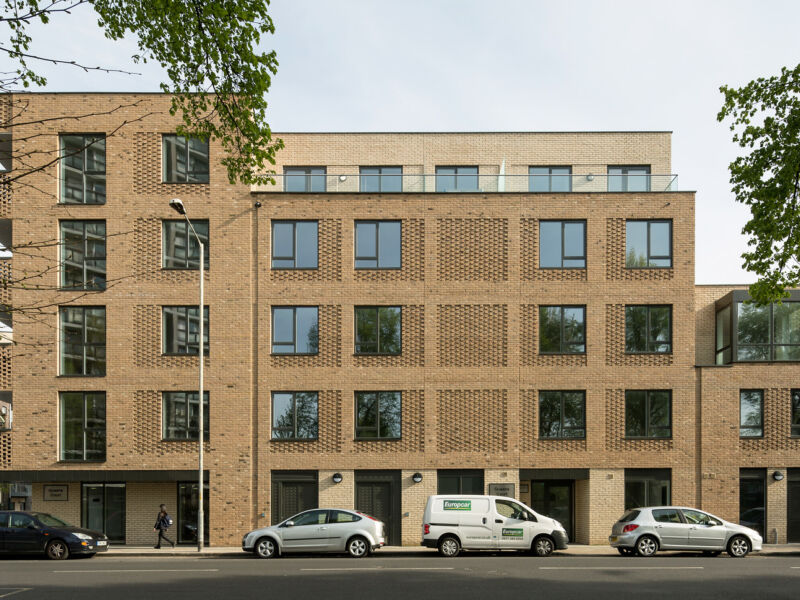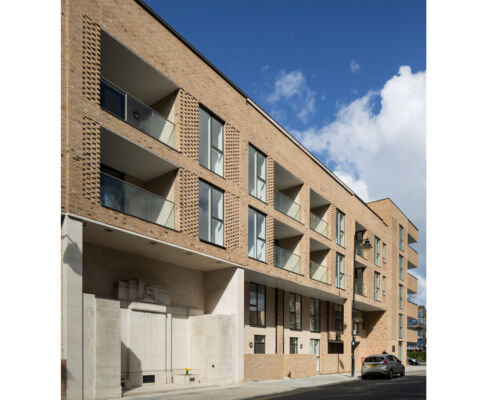CORNER CONDITION: A CONTEXTUALLY SENSITIVE LONDON HOUSING SCHEME

Replacing a Territorial Army building in Bermondsey, London, Queen’s Court by Child Graddon Lewis Architects comprises 51 affordable homes arranged over five storeys and enclosing a raised central courtyard. Designed to Code for Sustainable Homes Level 4, the scheme is located adjacent to a listed gatehouse and built around a listed war memorial. Brick was specified for the external envelope to complement the historic context, provide an appropriate background to the war memorial, and ensure good levels of robustness. The facade is layered using a combination of textured, inset and projecting brickwork. Chosen for its warm tone, the main facing brick is contrasted with a white brick employed on the upper storeys and inset areas of the ground floor. Large perforated brick balconies mark the key townscape corner of Old Jamaica Road and Abbey Street, while adding further visual interest.



