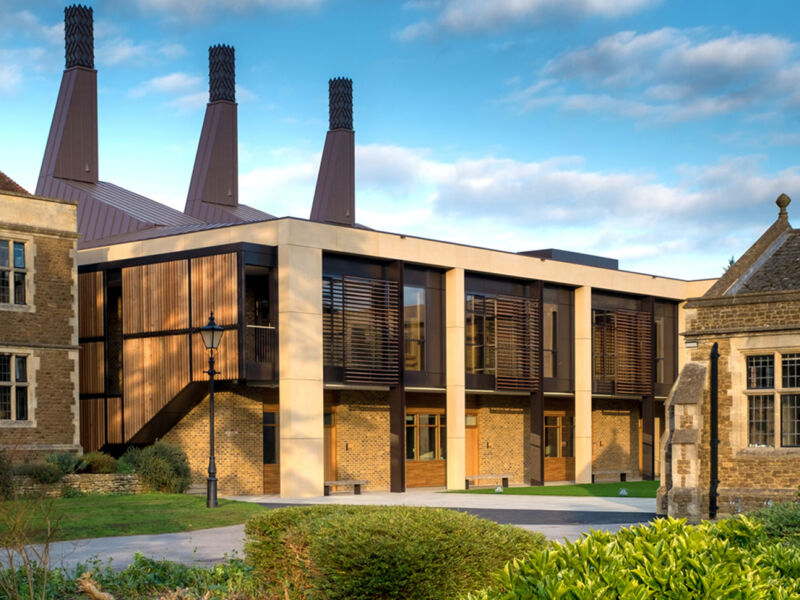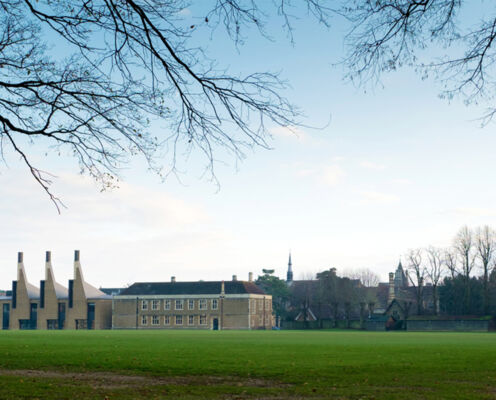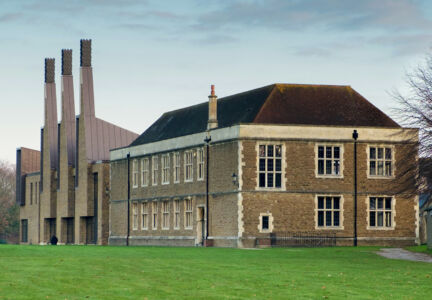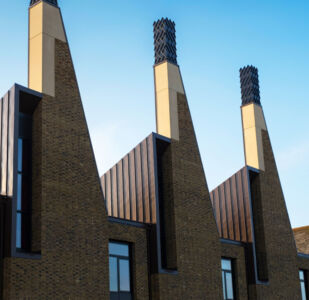
Three brick chimneys provide a striking signature for the new Science & Mathematics Centre at Charterhouse School, near Godalming in Surrey, a commission won in 2009 against distinguished competition by architect Design Engine. From the outset, Design Engine sought to make a building that is “respectful of the historic setting of the school, advanced in its thinking, construction and ambition and, sound in its use and application of materials, structure and form”, according to project architect Matthew Vowels. The school’s ambition, in addition, was to revolutionise the way science and maths subjects are taught by fostering inter- and intra-departmental collaboration.
The new intervention is near the north-east edge of the Charterhouse campus among late-nineteenth century buildings, designed by Philip Charles Hardwick and now mostly listed grade 2 or grade 2*. The school’s principal entrance is from the north, providing a view of the east side of Hardwick’s campus and the planned site, immediately east of New Block – a 1929 addition at the edge of the sports fields – where the fragmented vista was something the design team sought to address.
The three steeply-pitched chimneys, corresponding to the six chemistry labs below, create a subtle but important architectural link with the Gothic Revival and neo-Gothic character of Hardwick’s campus. The chimneys also respond to the internal and functional requirements of the labs within, serving a plethora of purposes. They comprise tall, cathedral-like spaces which exploit their height to facilitate natural ventilation through stack effect, while allowing diffused north-light to penetrate deep into the plan, helping to ensure even lighting across the laboratory spaces. They also provide a means for vertical services distribution outside the airtight line of the building envelope, so laboratory gases, wet services, exhaust from the fume cupboards and drainage are dealt with outside the thermal line but within the building envelope, safely away from the building occupants. Finally, the form of the chimneys resonates with the vertical elements of the neo-Gothic spires and arches, providing a focal point and suitable termination to the vista from the primary entrance to the campus.
The mix of contemporary and traditional materials complements the existing buildings. A local handmade brick from Haywards Heath was chosen to correspond with the Bargate rubble stone on the adjacent buildings, while cream-coloured glass-fibre reinforced concrete cladding to the base and tops of the chimneys echoes the plainer Bargate stone detailing. Alternating courses of projecting Flemish bond brickwork, with a shallow bucket-handle mortar joint, were employed to soften the expanse of brickwork, creating texture to an elevation that was intended to reference the rougher, ‘cobbled’ nature of the stonework to New Block and the Museum Building.
Underslung brick soffits with a bespoke brick bond pattern to the cantilevered element of the chimneys were employed to accentuate the angled forms. Dark brown aluminium-framed glazing and rainscreen cladding sit alongside the chimneys to the north elevation, along with a brown, pre-weathered zinc, lending a contemporary sharpness to the construction. Finally, referencing the herringbone leadwork of the tallest building on the estate – Gownboys Tower – each chimney is crowned by a dark brown galvanized-steel crenelated chimney cowl which conceals the fume cupboard exhaust ductwork, providing a suitable flourish.
The new centre provides seven new chemistry laboratories with wet and dry teaching areas, five mathematics classrooms, two preparation rooms and a project research room, co-locating science and mathematics for the first time, and intended to enhance collaboration. Additional space for practical work gives the potential to introduce longer-running experiments, which will no longer need to be dismantled at the end of each class. Richard Jobson, founding director of Design Engine, says “It is always a daunting prospect designing a contemporary building within such an historic context but we are incredibly pleased that our original concept, coupled with absorbing some of the spirit of the Gothic campus by Philip Charles Hardwick, has resulted in a new building which we hope speaks about the future but respects the past whilst helping to restore a damaged and forgotten part of the school”.






