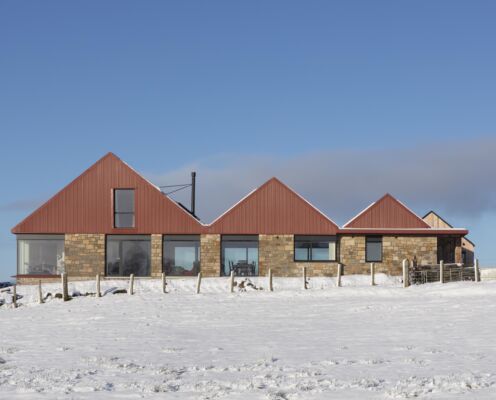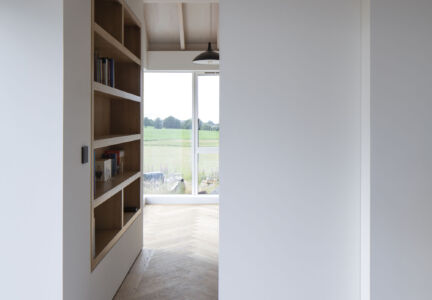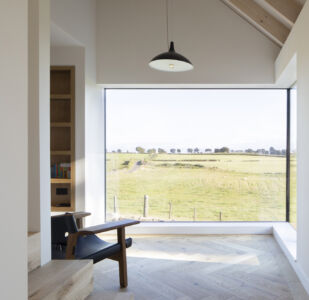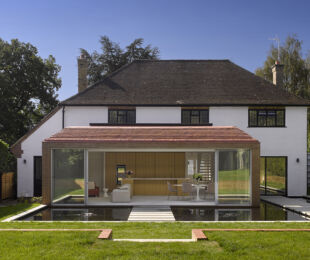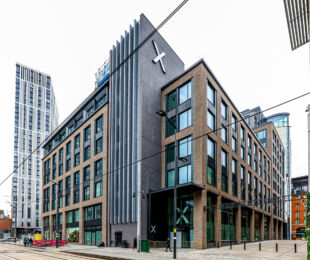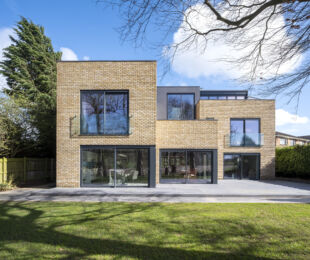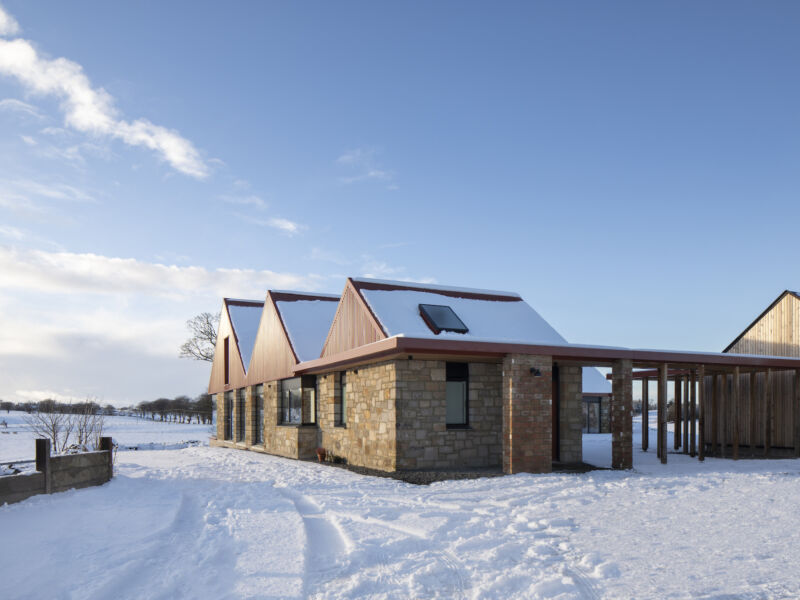

Ceangal House is a new low energy home on a working farm in South Lanarkshire, Scotland, built for a young family whose ancestors have worked the land since the 1600s.
Loader Monteith was briefed by clients James and Lorna Hamilton to design a new ‘outstanding home of architectural interest’ to replace existing 1800s steading buildings that had long since fallen into a state of disrepair. The practice has a reputation for work that touches the earth lightly, with many projects such as Ceangal House representing their mission to transform existing properties into sustainable, low-energy buildings that retain their local character while having minimal impact on the environment.
In line with Loader Monteith’s rigorous approach to sustainability, 90 percent of the original masonry from the old steading was reclaimed and used throughout the home in order to reduce embodied carbon. Internally, the masonry floor is also all reclaimed from the buildings previously on the site. These materials are some 200 years old and their use has now been extended for the lifespan of the new building. The clients hand-cleaned and reclaimed over 4,000 locally-cast bricks from the historic Greenfield Brick and Tile Works in Hamilton, South Lanarkshire, which were used to lay a herringbone floor throughout, grounding the new house in its place. Loader Monteith overcame the technical challenge of incorporating underfloor heating beneath the layer of thick brick by digging deep foundations of 90 centimetres.
The new home echoes the language of the original steading, organised in an L-shape to create an internal courtyard protected from prevailing Scottish winds. A timber-clad office and guest studio lies at the western boundary, connected to the main house by a red aluminium and timber pergola.
Volume is central to the design principles in play at Ceangal House, which is characterised by three pitched red gables increasing in volume from east to west. Inside, these grand spaces accommodate a lobby, kitchen, dining, living room and reading room, with a guest bedroom contained in the first floor of the largest gable. The north-south wing contains the main sleeping quarters. The main living space interiors are arranged in a semi-broken plan, allowing light to flood the pitched gables and spill into adjacent spaces.
Ceangal House was designed to reflect the family’s ancestral ties through continuous views to the surrounding farmland. A large glazed corner reading room provides a serene space to rest and observe the tranquil landscape, while each ground-level bedroom connects directly into the private courtyard by way of sliding or French doors. Triple glazing is used throughout to enhance insulation whilst cross ventilation from the south elevation through to the north facing courtyard purges unwanted air. The connected pitched volumes above the living spaces also allow air to circulate.
Inside, there are no visual ‘dead ends’, so the family can enjoy long views across and down the length of the house from any point within. Flush thresholds and wide hallways allow the house to support independent living in later life, too. The broken plan arrangement allows for spaces to be easily reconfigured, permitting light-touch renovations should the occupants lifestyle change and reducing future carbon impact.
The external boundary of the house faces south, with large, triple-glazed apertures across the facade. This strategy balances natural and generated heating; as the sun warms the expansive brick floor, it stores and emits heat slowly, lowering overall energy usage. In the case of cloudy skies, an Air Source Heat Pump can sustainably heat the home, which along with a rainwater harvesting system help reduce the home’s operational energy to 56 kwh/m2/yr. The rainwater system also reduces mains water usage by providing potable water to sanitary facilities.
Externally, red sinusoidal cladding references the agricultural heritage of the site and surrounding region, whilst reinforcing the presence of the house in the wider landscape. The cladding is padded with 400mm of A+ rated superglass insulation (an 84% recycled material), to areas of the roof and external walls to further reduce heat loss. Reclaimed sandstone cladding was also used, further anchoring Ceangal House in its setting through the use of local materials. The landscaping has also been designed to protect and promote the biodiversity of the area. Total predicted carbon emissions are 20 kg Co2/m2/yr.

