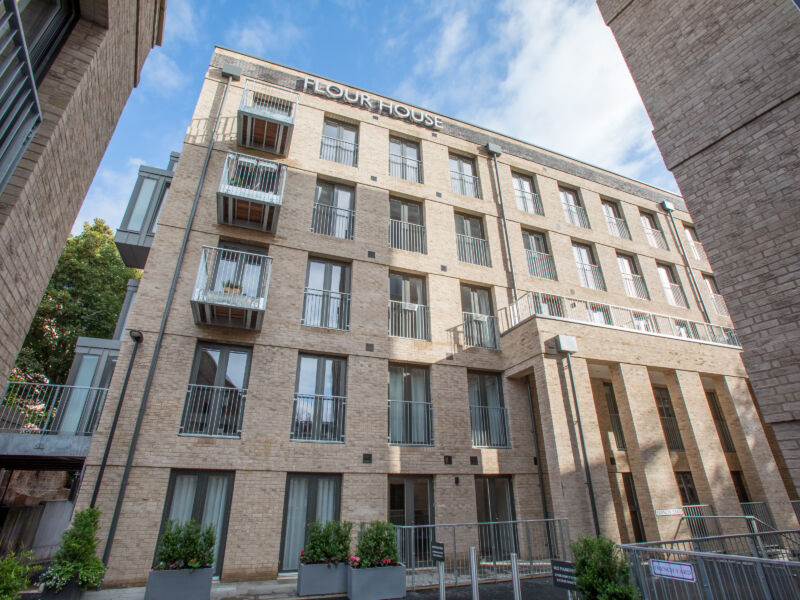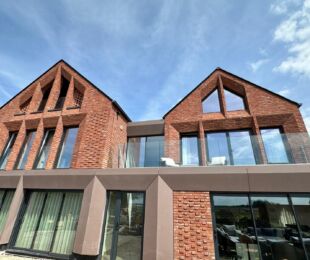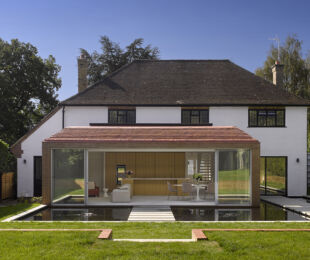
Bristol General Hospital is a Grade II* hospital constructed in 1853-5 and extended in 1887, 1891 and 1912 by Oatley Lawrence. The sloping site had seen a mix of development over its time as an infirmary and convalescence homes but lay vacant since early 2000’s.
The site falls within the boundaries of the Redcliffe Conservation Area and forms a prominent part of Bristol city centre, covering 1.24Ha of land, the perimeter of which overlooks Bathurst Basin which provides a high degree of amenity value to the site. The hospital buildings are a very strong feature whose scale and architectural language sets them apart from all recent development in the neighbourhood.
The scheme included refurbishment of the Old Infirmary and new build apartments over 4 phases with 12 buildings to create 210 prestigious, bespoke apartments. The development negotiated complex levels and different context which required complex master planning and careful specification of suitable facing materials. The scheme also included regenerating the public realm to create a shared, vaulted arcade that has a variety of commercial units within the existing building.
Each building is unique and interesting including old nightingale wards where the height was used to create additional floor space on mezzanine levels, nurses accommodation, labs, furnace and a chapel. This was reflected in the new build apartment with each having its own character through materiality and form.
Phase 4, the last phase, included the new build elements were detailed in brickwork. The new development replaces some unsightly buildings and extensions added over time to the original hospital. The final design both emphasises the historic context, and adds a new layer. The concept responds to the industrial and dockside past, as well as the form, scale and detailing of the original hospital building. They have been designed to both enhance the existing area, whilst also being deferential to the historic assets and scale of the site.
Materials play a vital role in the composition and presence of the buildings. The dominant materials in the 19th century build are purple-grey Pennant stone and yellow Bath limestone. The original building materials were referenced in their extensions, exploring a different balance with more modern materials in standalone buildings.
An understanding not only of what materials are used in the historic buildings but how they function and what aesthetic they are communicating are a vital aspect of the design proposals for new build designs and interventions on the site.
The brickwork was carefully selected to appear solid and permanent and to give the inner part of the site a sense of place. The high-quality masonry material was designed and executed to create interest through different colours and bond. The brick solider courses proved a particular challenge to elongate the window proportions and providing sufficient structural support.
The key to this project has come through developing understanding of the history of the site and using this to inform design solutions. The scheme conserves and reveals the historic assets and respects the history of the site.




