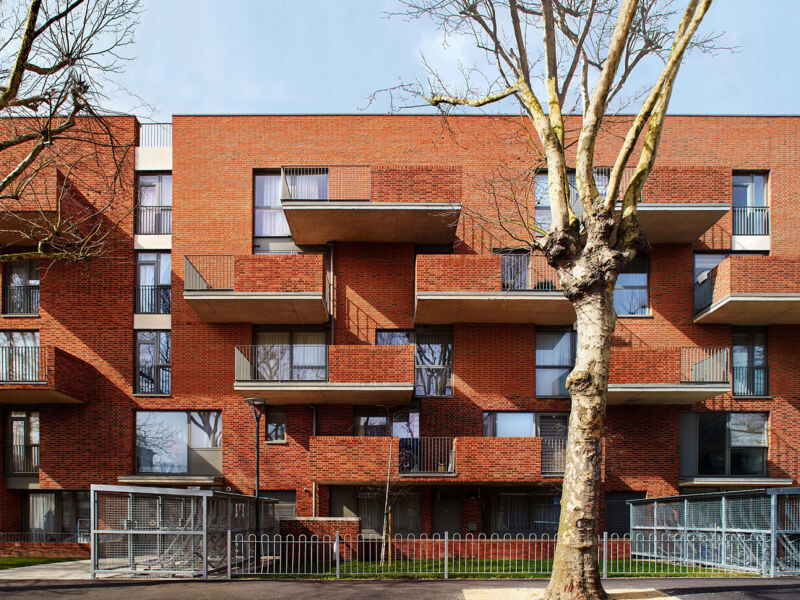
Designed by Brady Mallalieu, ‘Brickworks’ comprises a 1,000-square-metre community centre and 23 social rented homes on the Holly Park Estate in Crouch Hill, north London. The community centre is arranged over three floors around a central, double-height ‘inhabited lobby’ which is intended for hosting events and activities. The central space also provides access to other areas of the building, including a large hall, a cafe/reception area, a community kitchen, a children’s drop-in centre, therapy rooms, a roof garden, a meeting room, a music recording space and a range of four different office spaces for the community centre management, two charitable organisations as well as the estate’s Tenants & Residents Association. The interior of the community centre is designed to be robust and flexible, allowing for different groups to adapt and inhabit the space over time.
The 260-home Holly Park Estate was built in the early 1950s, and originally comprised 12 buildings of four and five storeys. Brick featured extensively in the original buildings, though later and less enduring high-rise additions, completed in the 1960s, were clad in concrete panels, so its use in the new project was an early assumption.
Brickwork is used to define the key interior spaces, with perforated oak faced timber panels above to control reverberation. Two types of brick were used: a ‘plinth’, relating to the adjacent tower block, features orange multi stock bricks, while the upper floors above the plinth use a slightly lighter multi stock, which is also used internally. Though the brick skins are the standard 102.5mm thick (as part of a typical cavity wall construction), they use a Flemish bond to meet local planning requirements. Red brick pavers are used externally to reinforce the reading of the plinth, with entrance and features picked out in a contrasting grey paver. This tactile language is continued internally where a terracotta quarry tile is used to match the brickwork walls to define the perimeter of the lobby.
Brady Mallalieu’s proposals emerged following a long gestation period, initiated by Islington Council and embracing workshops with eight different community groups and users, together with locals from the estate. Further residents’ workshops were held to develop the detailed design of the building, and Brickworks was opened in 2018 by Jeremy Corbyn, a trustee of the community centre and the local member of parliament.
In replacing an unloved car park, Brickworks provides a new focus for the Holly Park Estate and the wider Tollington Ward, “a living building whose central space acts as a civic, community square with a roof”, says the architect. “Under this roof the activities of the centre are visible and accessible to all: children from the estate can hang out there and get help with their homework, elders gather in a drop-in cafe, basic cooking skills are taught in a teaching kitchen, children and parents can access the help of two charities, a church can meet and the life of a myriad of groups, activities and support services have a home. Brickworks was grown and tailored in response to the needs of the local community it serves.”
The community centre is designed to achieve BREEAM Excellent and the new homes to level 4 of the Code for Sustainable Homes. The new flats are dual aspect throughout, and many benefit from corner windows that afford views across the leafy estate. All of the flats are designed to Lifetime Homes Standards, Islington’s Accessible Housing standard, Secured by Design and the Mayor of London’s London Housing Design Guide.






