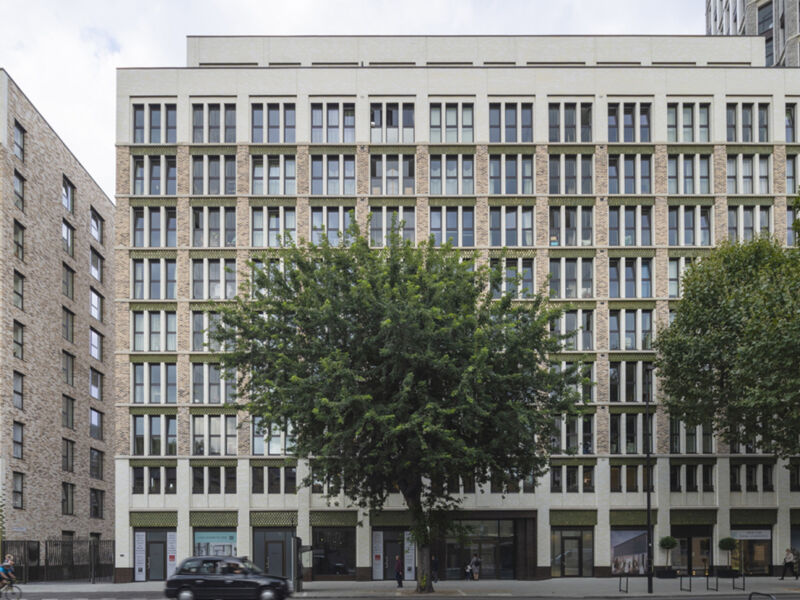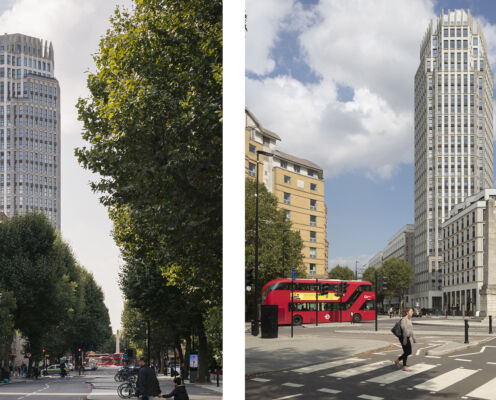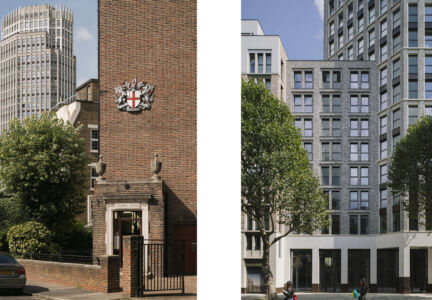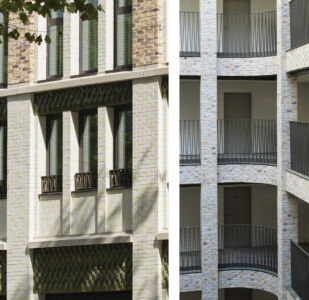
The major redevelopment of Blackfriars Circus has been completed by architect Maccreanor Lavington on Blackfriars Road at St George’s Circus in London, where five major routes converge, linking to Thames river crossings at Lambeth Bridge, Westminster Bridge, Waterloo Bridge, Blackfriars Bridge and Southwark Bridge. A contextual response to heritage assets and the St George’s conservation area has guided the massing strategy and site layout, with a key design principal of embracing the curvature of the circus and reinforcing its historical significance. The design uses a collection of lower urban buildings to knit into the surrounding context, while a slender tower marks the start of Blackfriars Road and looks to the city. The development comprises four mixed-use buildings, a 27-storey residential tower and a significant amount of public space, transforming St George’s Circus into a new destination for local shopping, eating and leisure. Within the buildings, a courtyard is surrounded by small and medium enterprises, while cafes open onto the broad pavements and a new public square at the base of the tower.
Brick is dominant in the palette of high quality, durable materials intended to ensure the buildings will become richer and look better over time. This material quality also establishes a sense of timelessness in forming part of the fabric of London buildings. White glazed brickwork is an important element in the detailing of the window openings and parapets and a key tool in distinguishing the character of the four blocks along Blackfriars Road.
At the north end of the development, aneight-storey building of 56 affordable homes facing Blackfriars Road features faceted glazed green and white bricks, which forming a decorative pattern in the piers and articulate a two-storey base with a robust bronze-glazed brick plinth. A subtle blend of three off-whites is used to give pattern and variety to the glazed brick, reminiscent of historical hand-glazed brickwork. On the upper floors, white glazed brick window reveals enhance the reflection of light into the apartments.
The nine-storey building provides both shared ownership and private market apartments in addition to a two-storey plinth of retail and office space. Full-height windows on the upper levels are framed by white glazed bricks and slender brick mullions. Continuous precast sills at each level give a horizontal emphasis, with deep recessed faceted green glazed brick spandrels above the windows. The entrance is articulated by a deep stepped profile of bronzed-glazed brick, while the use of white glazed bricks on the upper levels and top-floor recess lightens the appearance and reduces its impact. The variety of brickwork, rich decorative treatment and the depth of the facade are all intended to underline the urban character of the building.
The 27-storey hexagonal tower is set on a five-metre-high colonnade and, on the upper levels, precast sills and spandrels at alternate levels create a ‘double order’ with a vertical emphasis, accentuating the building’s slenderness. Windows are framed with stepping white glazed brick reveals and bronze saw-tooth brick spandrels.
The four-storey building is clad with a varied handmade grey brick offset by bronze coloured decorative balconies, while the southernmost, seven-storey building on St George’s Circus responds to the historic curvature of the circus with recessed windows framed by projecting vertical white glazed bricks and precast lintels. A central atrium on the first floor – conceived as a semi-external space leading to the apartments – is a tall brick-lined volume with a dramatic domed glass roof.





