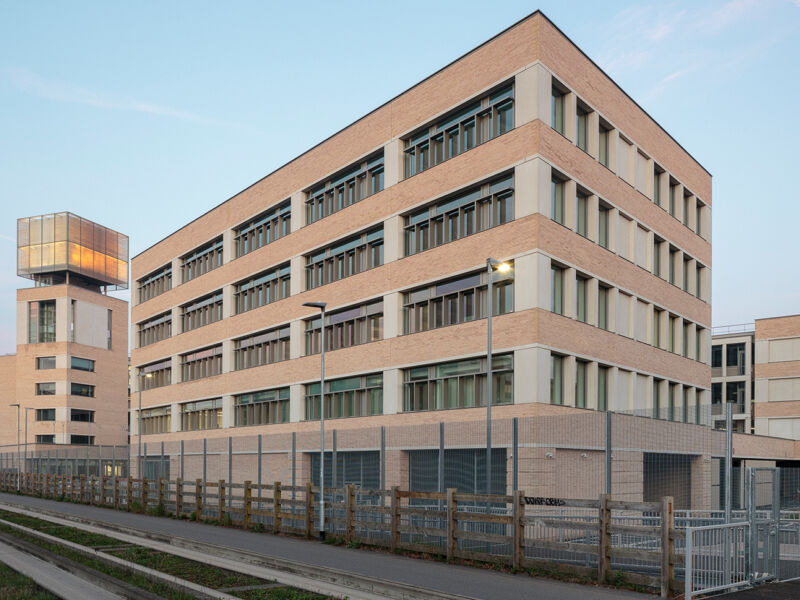
Occupying a triangular site that once formed part of the estate of Cambridge University Press, Eric Parry Architects’ latest building forms a new landmark on the approach by train into the historic city. Sheathed in a cloak of light brick that evokes the stone colour characteristic of many Cambridge buildings, the headquarters building for Cambridge Assessment, with capacity for 3,500 employees, is carefully designed to minimise the impact of its inevitable bulk.
Established in 1858, Cambridge Assessment is a not-for-profit, non-teaching department of the University of Cambridge, providing education assessments for 8 million students in more than 170 countries. It runs the university’s three exam boards as well as carrying out leading-edge research into education assessment. After a shortlisting procedure and limited competition, Eric Parry Architects was appointed to design the new headquarters building in 2013.
The architects proposal was to create an inspiring building that was “based on the idea of connection and proximity to landscape, a place that both staff and visitors alike enjoy coming to”. Notwithstanding its scale, the project is intended to provide a stimulating, sustainable working environment, with spaces to relax and socialise during the working day.
The building provides 32,000 square metres of office space, which allows about eight square metres per person. It comprises a group of low-rise linked ‘fingers’, four to five storeys in height, with a taller, landmark tower on the railway side that marks the point of arrival in Cambridge. The shallow-plan fingers are configured around raised landscaped podia with a central arrival court and garden.
The main facades are clad in horizontal bands of handset brickwork in lime mortar. The same multi-cream stock brick was used throughout the project and, was specified for its distinctive buff colour and rusticated texture. The secondary elements of the facades are acid-etched precast concrete, and powder-coated and anodised aluminium. The podium-facing facade incorporates an outer and an inner layer. The former comprises precast concrete fins and lintels that form a freestanding brise-soleil structure, and behind is an inner layer with an insulated render wall and an aluminium window system, similar to the main facade, with a walkway providing maintenance and cleaning access.
The building is accessed through an entrance courtyard from Shaftesbury Road, although many staff also enter from car parks to the north and south. The spacious ground-floor reception connects to the three main cores. The main entrance itself features handmade glazed brick that ranges across ten tones of blue, an integrated artwork titled ‘In other words’ by the artists Vong Phaophanit and Claire Oboussier. The blue brick is intended to resonate with the extensive glass of the facade as well as the tower and interior spaces. The entrance reception is a double-height volume, daylit from the east and west. The podium gardens on the first floor can be seen and accessed by two feature stairs located on either end of the reception.
Generously proportioned, mostly open-plan office space is arranged on the first to fourth floors, achieving a high level of daylight penetration across the 19-metre widths. The footprint of the tower ‘appears’ at the first level and is directly linked to the main body of the south wing up to the fourth floor, but from the fifth floor it rises as a freestanding element, housing large meeting rooms and an outdoor terrace.






