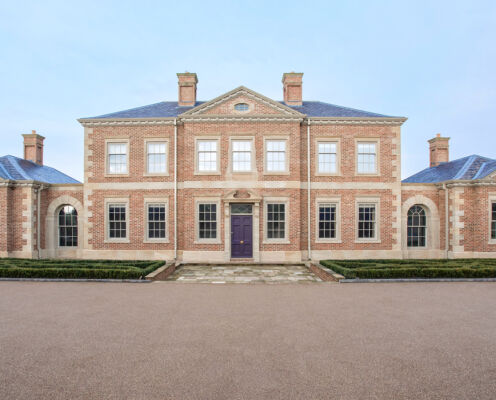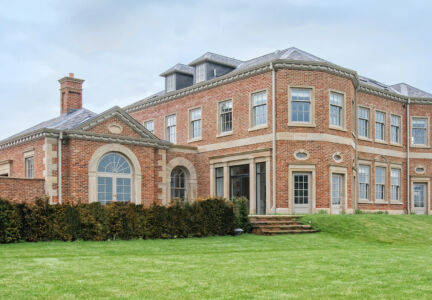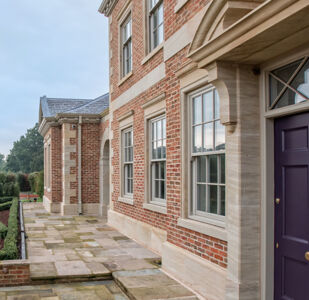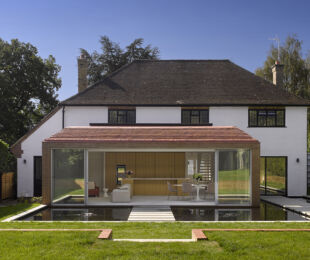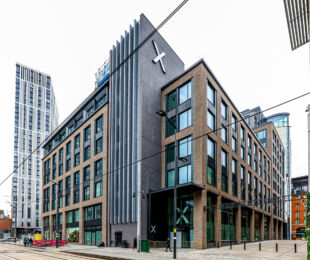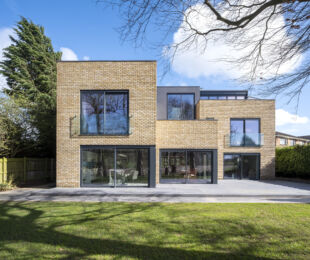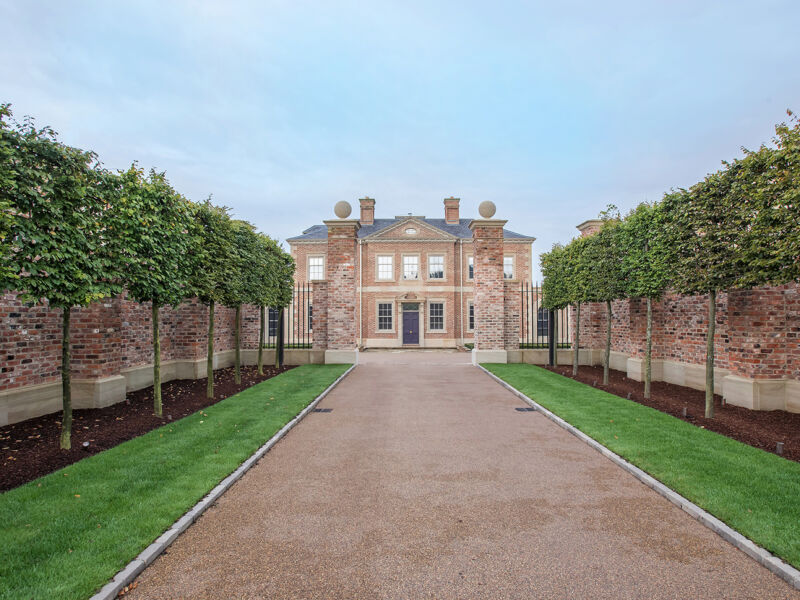
Walfield House sits within 125 acres of prime Cheshire countryside and enjoys views across the Cheshire plains. Two years of negotiation with Cheshire East planning department eventually led to the replacement an existing farm and ancillary buildings with a substantial country house inspired from the neo-classical era.
The planning permission provided for development of over 20,000 sq.ft: the main house occupying 15,000 sq.ft and 5,000sq.ft being associated garaging, equipment stores, stables, garden kitchens and staff quarters.
The design was one of particular detail, especially with regard to that of the material palette. Built by Bartholomew Homes, the choice of the York Handmade's Galtres Blend brick was enhanced by the un-tooled ‘old English’ lime mortar, which stands alongside the sharp lines of fletcher bank stone, heavy section woodwork and a reclaimed welsh slate roof covering. The overall appearance achieved is that of an established Country House as opposed to a newly built development.
The accommodation includes a substantial basement with swimming pool, gymnasium, cinema and wine rooms. To the ground floor there are numerous entertaining rooms, studies and open plan modern living areas. An imposing entrance hall and winged staircase leads to two further floors with ample family and guest bedroom suites. Outside, there is a further swimming pool and tennis court within landscaped and manicured gardens, opening out to the grazing fields.
The technical design incorporated use of the available land by installing a ground source heat pump facility which services the house and both swimming
