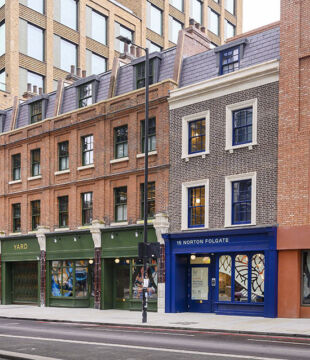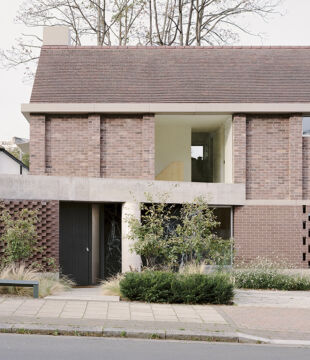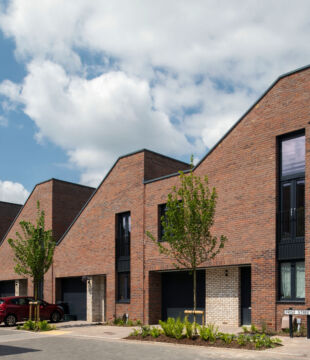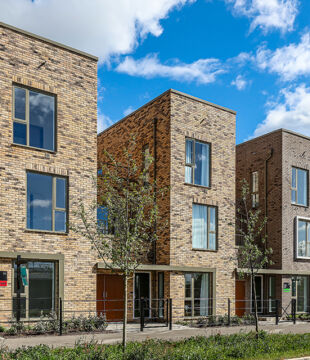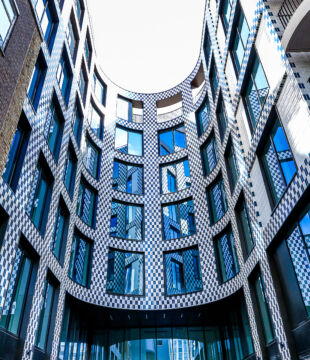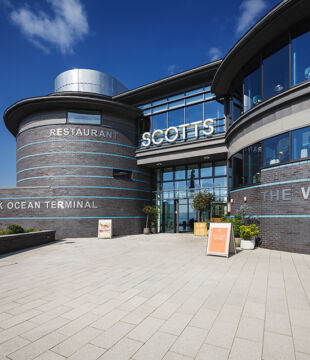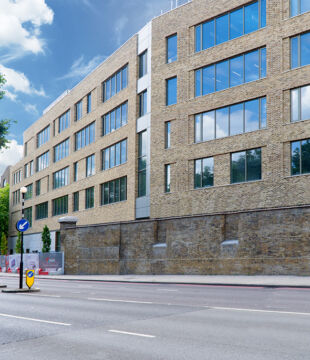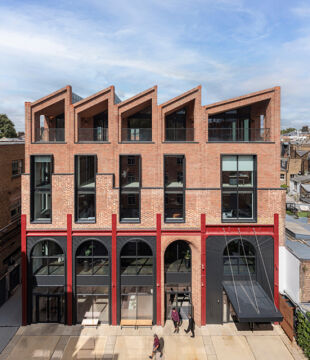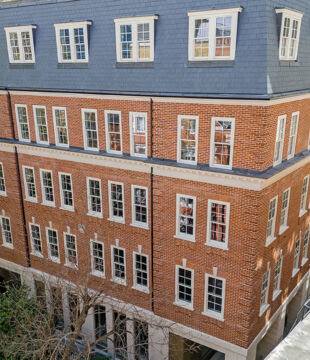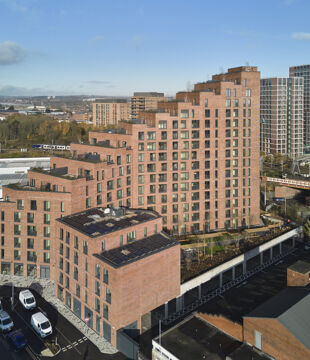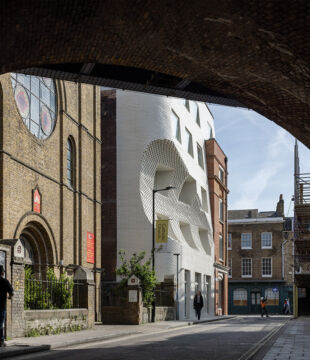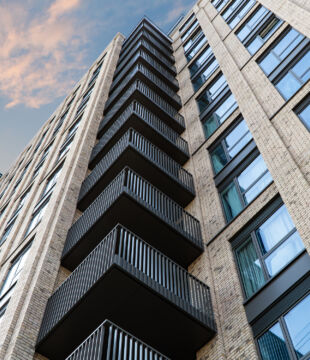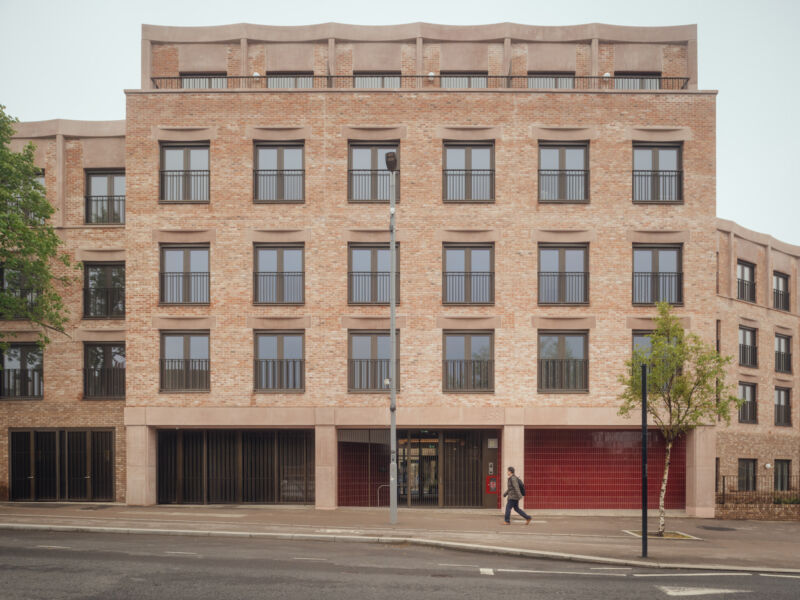
Details
Location: London
Brick Manufacturer: Michelmersh Brick Holdings PLC
Brick Names: Floren Vecchio, Floren Tartufo
Architect: Gort Scott
Brickwork Contractor: Legendre UK
About the project
Judges Comment:
"Beautiful looking building, the wet cast stonework complemented the tint of the clay bricks. Excellently constructed brickwork especially the window surrounds and stone heads!”
Forest Road provides 90 affordable one-bedroom homes for local first-time buyers and makes excellent use of an under-utilised site, to provide 100% affordable homes. Forest Road is situated opposite the William Morris Gallery — the Grade II* listed former home of the Arts & Crafts activist in the London Borough of Waltham Forest. The building is designed by Gort Scott, for Pocket Living.
The triangular site has contrasting contexts, with two-storey Victorian terraced houses lining streets on two sides and the arterial Forest Road as its main frontage. The scheme sensitively negotiates these differing characters with a sculpted massing that steps up from three to five storeys on Forest Road, re-establishing the street front on all three sides.
For Forest Road, Gort Scott has evolved the language of clay brick and precast concrete decorative details first developed at nearby Gainsford Road (Gort Scott for Pocket Living, completed 2018), maintaining visual continuity across the two schemes to create a relatable identity whilst giving Forest Road its own distinct character.
Inspired by the curved bay windows of the William Morris Gallery, lintels are gently concave to catch soft shadows that animate with changing light. All precast elements are coloured to match the pink/red tones of Floren Vecchio brick. The material palette contains a mix of warm white, grey, plum, pink and red tones acknowledging the diverse colours of surrounding buildings, with a storey-height band of darker bricks forming a base to the building.
For the base of the building and all ground floor landscaping walls, Floren Tartufo is laid using English Garden Bond. Tartufo defines the full height of the stairwell elevation from the courtyard. Brickwork is also used to create articulation and rhythm throughout the façade with vertical recesses in the central courtyard and the elevation on Gaywood Road.
Communal spaces include two roof terraces with views of Lloyd Park and a south-facing communal courtyard. Two outbuildings also utilise Tartufo, and have features expressed through brick bonds – the cycle store adopts a hit-and-miss pattern to provide screened visibility, and the adjacent water tank store mirrors this pattern, but with protruding bricks. An arched opening forms a secondary entrance to the courtyard from Hawthorne Road, with easy access to the cycle store, and level access to the ground floor east wing.
Soldier course brick slip lintels to courtyard-facing windows accentuate the contrast with street-facing façades by expressing simple ’punched’ openings.
Running through the main entrance floor from the colonnade on Forest Road to the courtyard, are Inish Block Curragh Gold brick pavers, emphasising this link and blurring boundaries between inside and outside space.
Two façades at street corners feature large-scale murals by local artist, Adriana Jaros. The murals reference and celebrate the borough’s numerous ‘ghost signs’ - historical relics of faded advertisements hand painted directly onto brickwork at gable ends. Adriana collected discarded bricks, metal, concrete and other site materials, and ground these into pigments that inform the colour palette, further connecting to the language of the building.
Sponsored by The Guild
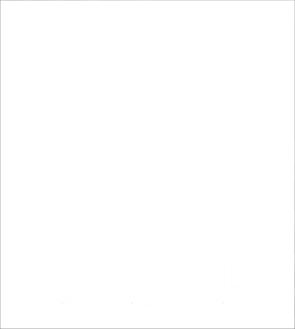
The Guild has been at the vanguard of status compliance for 25 years and stands between clients and HMRC. Our in-house legal, tax and compliance teams can ensure that all employment status issues are dealt with compliantly, removing the commercial risks associated with engaging self-employed workers.

