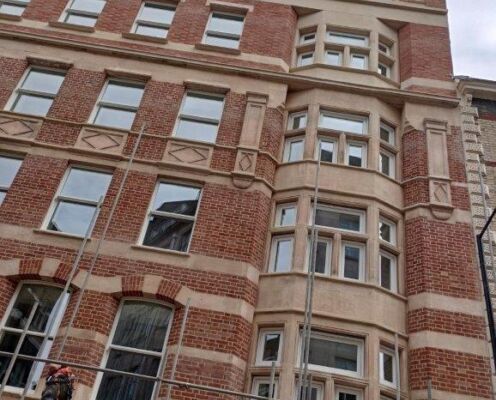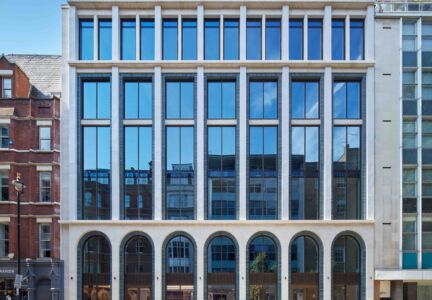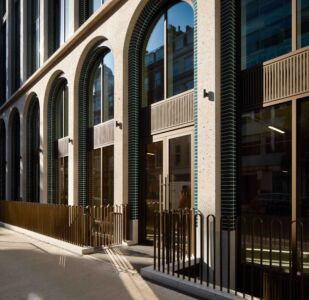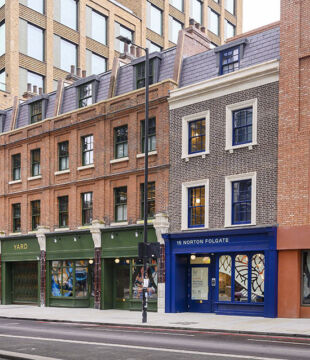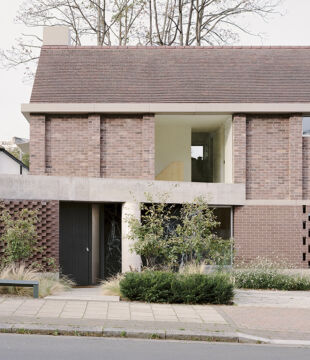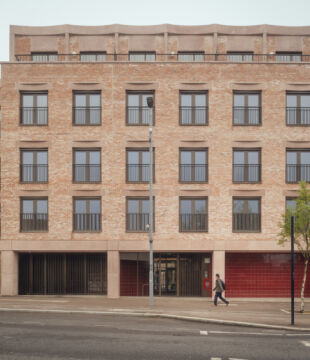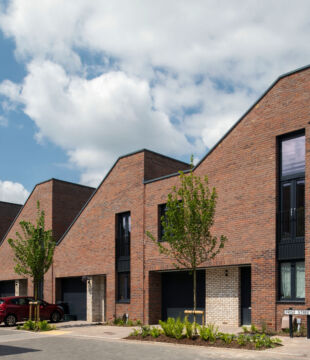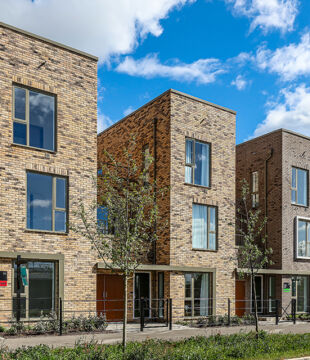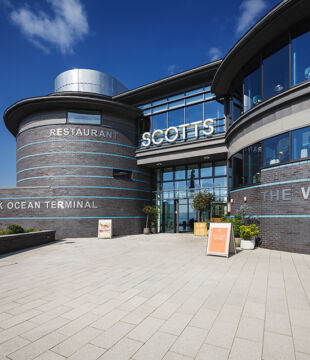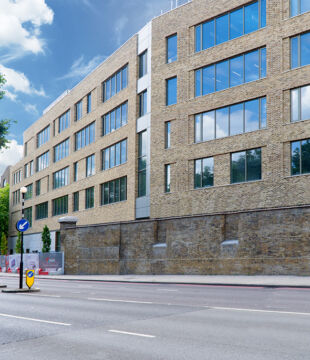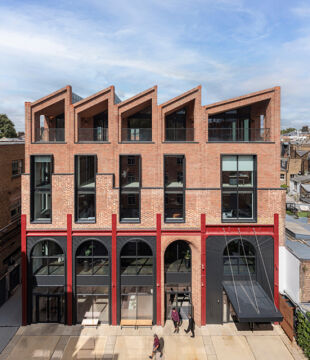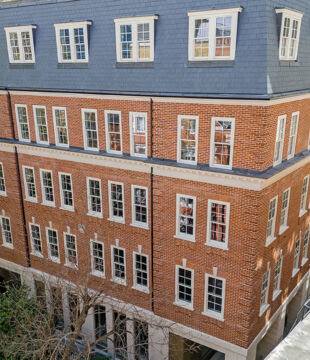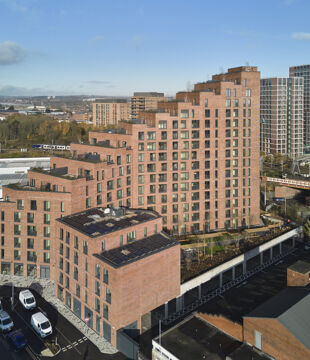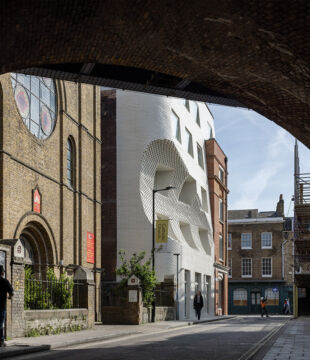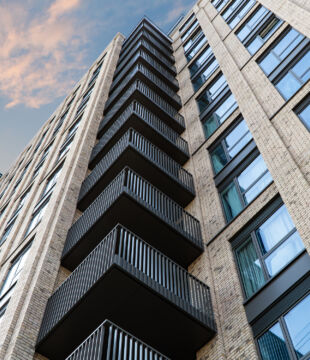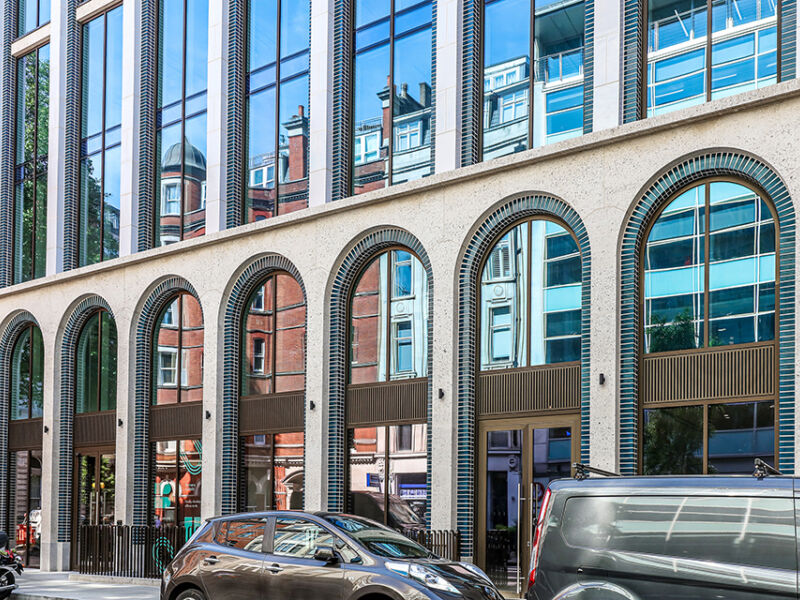
Details
Location: London
Brick Manufacturer: Ibstock Brick Limited / Michelmersh Brick Holdings PLC
Brick Name: BL -7 2 Blue Glazed / Charnwood Handmade
Architect: Emrys Architects
Brickwork Contractor: Blou Construction
About the project
Judges Comment:
"High quality detailing, materials and design of elevations and internal spaces responding to the two street, and courtyard conditions. Good use of clay brick in various conditions - historic repair, restoration, heritage extension, alongside contemporary. Nicely detailed throughout."
The recently completed Berners & Wells development stands proudly at the heart of Fitzrovia, offering top-tier office accommodations spread across 56,000 square feet, spanning both Berners Street and Wells Street.
In the case of Wells Street, the project entailed the addition of two new floors to the existing structure. A bespoke blend of Imperial Size Charnwood handmade clay bricks was meticulously crafted to seamlessly match the building’s original façade.
Conversely, the plan for Berners Street involved the demolition of the previous building, making way for a brand-new structure. This new façade on Berners Street showcases lofty glazed arches, while a gracefully curved glazed façade on Wells Mews harmoniously links the two sections of the development.
The comprehensive scheme encompasses a range of modifications, extensions, and refurbishments to existing office buildings at 68-71 Newman Street and 9-12 Berners Mews. This includes the unification of these structures, the removal of the existing sixth level at Newman Street, the construction of a two-storey roof extension set back from the parapet to provide additional office space, the installation of roof plant and lift overrun, horizontal extensions to existing office floorplates, infilling of lightwell, the provision of terraces, alterations to existing elevations including replacement windows, relocation of the entrance at ground floor level on Newman Street, provision of cycle parking and end-of-trip facilities, and all associated works.
Located to the north of Oxford Street in central London, this mixed-use development spans two urban blocks, introducing 75,000 square feet of new, future-proofed office and retail space, alongside substantial enhancements to the surrounding public realm.
The ground and first floors have been designed to offer flexible retail space, enhancing street activity, while the upper floors provide user-centric workspaces. Berners and Wells is meticulously designed to blend seamlessly with the historical essence of the local area, incorporating contemporary elements through thoughtful material selection and elevation design. Notably, the lower section boasts a striking series of seven two-storey arches adorned in Portland stone, accentuated with teal glazed-brick detailing, creating a captivating entrance to both the office and retail units.
In terms of sustainability, this development is committed to achieving a BREEAM Outstanding rating, with associated infrastructure works forming an integral part of the project.
