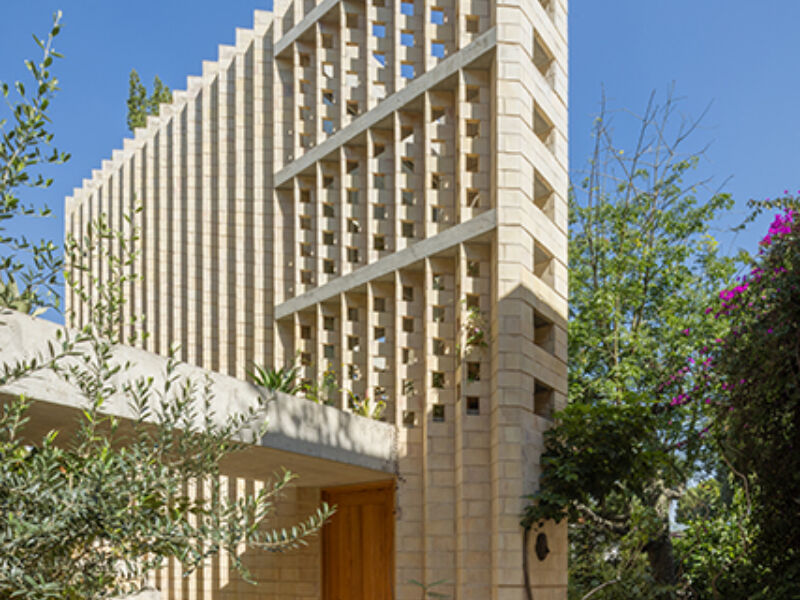
Details
Project Country: Mexico
Architect: Estudio MMX
Brickwork Contractor: CampoTaller
About the project
In the southern area of Mexico City, amidst gardens and volcanic soil, it’s located EJT studio; a space designed for an artist as a home, gallery, workspace, and meeting place with other creatives. The small triangular building was constructed in the garden of a pre-existing house, whose dimensions and generous landscape offered the possibility of working with a massing geometry that emphasized the relationship with the natural environment and used brick as a material, constructive and structural unit.
Each one of the three planes -façades- that conform the studio’s volume, explores a different possibility of brick. The control of solar incidence, winds, and views is regulated by the way the bricks are arranged. While the main facade rises solid and hermetic (protecting the privacy of the interior space and limiting views towards the nearest neighbor), the north facade begins to reveal glimpses of the interior through small openings between bricks; in the southwest facing facade, the openings create a more porous plane that allows to visually link the interiors with the exterior gardens. Views and sunlight are controlled by the lattice and the angles resulting from the arrangement of the brick and the geometry of the floor plan.
The triangular building, with a footprint of 60 sqm, deploys the program in two levels: A more intimate ground floor with a bedroom, bathroom, and kitchenette intended for the owner’s personal use and enjoyment and an upper floor, designed for all the development of the artistic processes and creation. All these spaces (interior and exterior) are in constant relation to the material that surrounds them; brick.
This 5.5 x 12 x 24 cm clay brick is standard in Mexican construction and is produced in an artisanal manner in the state of Puebla, (about 110 minutes away from Mexico City). The origin and qualities of the material, the uniqueness of the ochre color, and the efficiency of the brick for working structurally are some of the reasons why we chose to work with it and what drives the building’s unique geometry and composition.
The materiality of the construction extends to the treatment of the exterior flooring and planters, which must coexist as harmoniously as possible with the existing gardens and the new landscape project. This pavement allows for a permeable surface that supports the natural context, maintaining homogeneity with the project’s material palette and establishing a dialogue with the neighboring constructions.
The qualities of the brick make this space an ideal site for the conception and development of various artistic activities. Thanks to the versatility of the material, during the day, the studio is fully illuminated and naturally ventilated; dance sessions, musical composition, and painting are unrestricted in terms of space and comfort thanks to the space and atmospheres crafted by this ochre earth unit. At night, the lighting from the interior gently bathes the gardens, turning it into a beacon amidst the foliage.
In the EJT studio, brick is both structure and spatial quality, it is atmosphere, material and unitary measure.
Sponsored by Kingscourt Country Manor Bricks

















