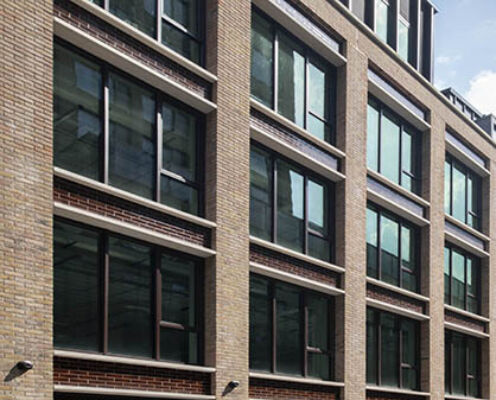
Details
Location: London
Brick Manufacturers: Michelmersh Brick Holdings PLC / Ibstock PLC
Brick Names: Danehill Yellow, Floren Gothiek / Staffordshire Blue
Architect: Allford Hall Monaghan Morris, Stanton Willimas, Morris + Company, DSDHA, EAST
Brickwork Contractors: Paye Stonework & Restoration Limited / Thorpe Precast / Lyons & Annoot
About the project
The Norton Folgate site, comprising three urban blocks, sits within the Elder Street Conservation Area and occupies a prominent position within The City Fringe between the City of London and Shoreditch. While the Conservation Area is small, there are dramatic changes in character from one street to the next. The masterplan has been developed to respond to this mixed character, bringing vacant or under used buildings back into use and reconnecting and enhancing the public realm.
Rather than applying a blanket strategy, the masterplan employs a building-by-building approach to the retained existing buildings, utilizing restoration, refurbishment, extension, remodelling, and facade retention to breathe new life into the architecture. Sensitively designed new buildings have been introduced in a palette of materials, including brick which was selected for its robustness, quality, and appropriateness to the Conservation Area’s character.
Given the variegated character of Norton Folgate, four different architectural practices were brought together to diversify the architectural approach and style. Allford Hall Monaghan Morris (AHMM) was appointed as masterplanner and designed three buildings, Blossom Yard & Studios, Nicholls and Clarke, and Loom Court. Stanton Williams, Morris + Company, and DSDHA designed Elder Yard and Studios, 15 Norton Folgate, and 16 Blossom Street respectively, with East leading the public realm strategy.
A comprehensive study of the local context was undertaken at the planning application stage to understand and develop the material palettes for the buildings, with the architects liaising and working together to produce a coherent approach to the masterplan materiality. The study showed that there was a wide variety of brick tones in the locality; a variety which is evident in the development where there is a pale Marziale, warm Lindfield Multi, warm Danehill Yellow, red Floren Gothiek and a dark Nelissen Ferro. The respective bricks have all been selected to respond to their context, both retained and new, and to also work together across the development to form a coherent yet diverse new neighbourhood.
Whilst some of the buildings have brick faced precast and some traditional brickwork, all share the principle of careful detailing to celebrate the brick used. This is evident in the clean, calm lines and reveals on Elder Yard, the piers and textured sawtooth spandrels on Blossom Yard, the dark brick warehouse piers of 16 Blossom Street and the clean articulation of the red brick to 13/14 Norton Folgate. The proportion and scale of the brick facades has been carefully considered to reflect the warehouse heritage of the site but also to display the brick in the best possible way. The result of using the clay bricks is to instantly anchor the masterplan into the urban context, linking City to Shoreditch, to provide a new frame of reference that encourages people to use and re-adopt the area.
Sponsored by Miers Construction Products

Miers Construction Products is an independent supplier of construction products delivering from a number of locations across the UK. We aim to provide our customers with a ‘single source’ connection to supplies, products and technology. We are dedicated in our efforts to become a valuable supplier/partner by providing products and services that out perform all standards and expectations and offering unparalleled service through dedicated employees whom are committed to being the best in our industry.
















