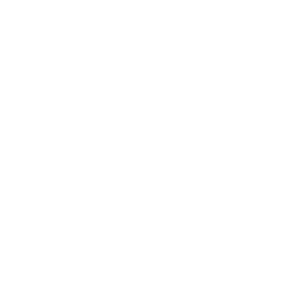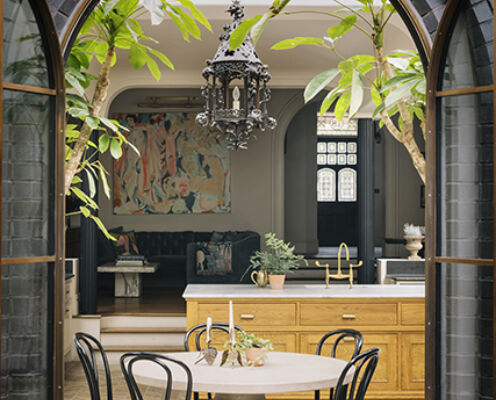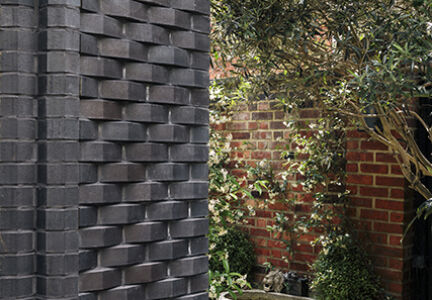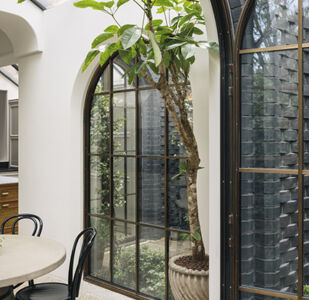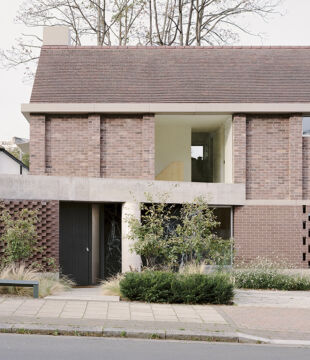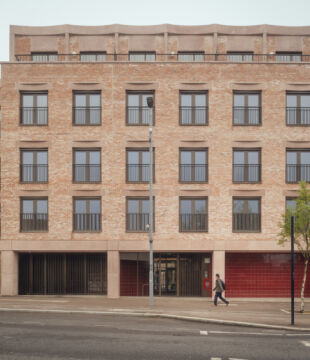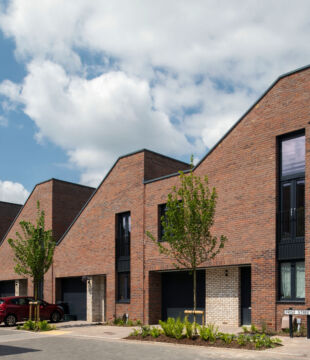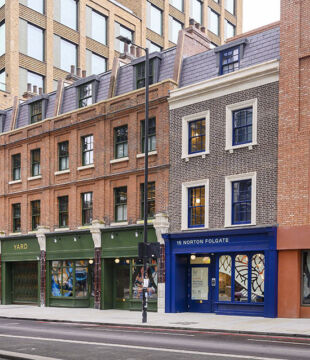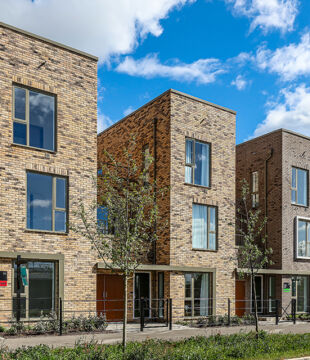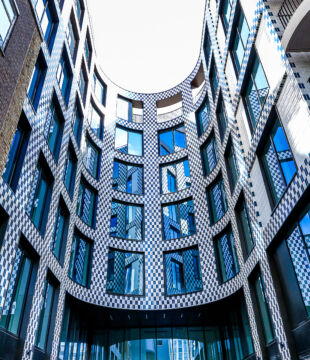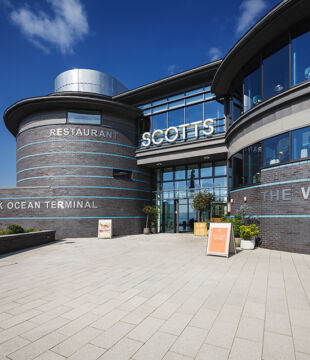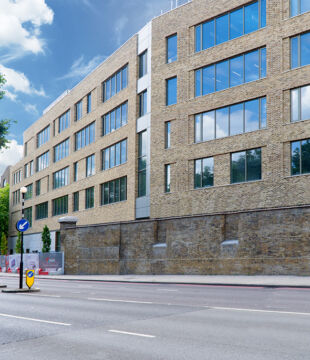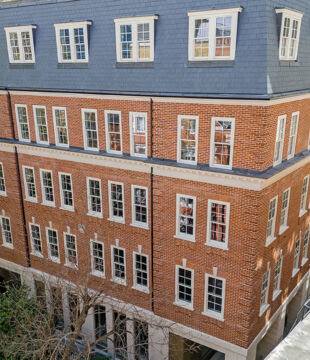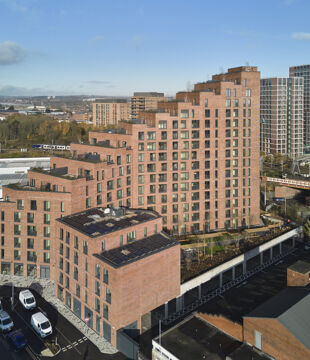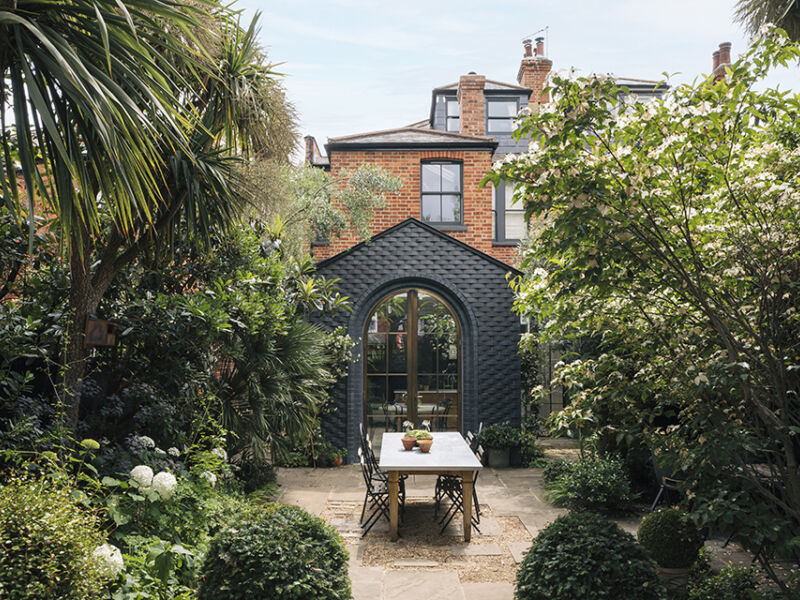
Details
Location: London
Brick Manufacturer: Ibstock PLC
Brick Names: Umbra Sawtooth (Staffordshire Slate Blue 2232), Ibstock Plain Brick (Staffordshire Slate Blue 2232)
Architect: Studio Tashima
Brickwork Contractor: Bob B Construction Ltd
About the project
This project involved the comprehensive renovation and extension of a late Victorian, semi-detached terrace house in a Northwest London conservation area. Central to the brief was to redesign and extend the ground floor to create open plan living - including kitchen and dining. The main gesture of the design is a trio of gabled rear extensions with arched windows and doors.
Brick Design Concept
We used profiled clay bricks from Ibstock to create textured surfaces with arches, drawing inspiration from the 16thC Casa dos Bicos in Lisbon, Portugal. We were drawn to this white, stone building with its deep ‘spiked’ façade that beautifully catches the strong Mediterranean light in a sharp play of light and dark.
In using an inky Staffordshire slate blue, we embraced the lower intensity of London light, exploring the subtle play of light and shadow. Particularly during the winter months, English light has a softer quality, with cooler hues and longer shadows lending itself better to shallower surfaces. By embracing this relative darkness (the garden is also North facing) we brought a subtle range of blacks to compliment the array of greens and shadows to this wonderful garden designed by Cali Rand. This dialogue of built to natural is essential to the overall design’s success.
Construction and Craftsmanship
The construction of the façade relied on the contractor’s craftsmanship and care with our detailed drawings. It was critical that there was a tight tolerance in the making of the joints. The profiled bricks were waterjet cut to match the diameter of the arched opening. Around each of the openings is a double-stepped detail using chamfered bricks, providing an added detail and register for the profiled bricks to butt up against at a neat junction, where the horizontal meets the vertical.
The sharpness of machine production and hand craft was important. Here we established a contrast from the richly choreographed landscaping, while enhancing the weathered bricks of this late 19thC house. In concert with the old burnt red bricks, slate roof and dark windows of the house, we ultimately reduced the palate to two colours. In doing so, the emphasis was placed on texture.
Connection of Inside to Outside
Key to the brief was to enhance the connection of inside to outside. Here it was important that the interior is in contrast and light in colour. Through this juxtaposition, the experience of what is inside with what is outside is heightened. Important to the relationship was the framing of the garden through arched openings.
There are a total of seven arches that give a sense of grandeur while defining the progression of spaces from the front entrance through to the living room, kitchen and garden. Arches have been used for millennia as a classic architectural element. There is something incredibly joyful about how they spring around an opening, whilst also providing an opportunity to celebrate detail around their reveals.
Sponsored by Northcot Brick
