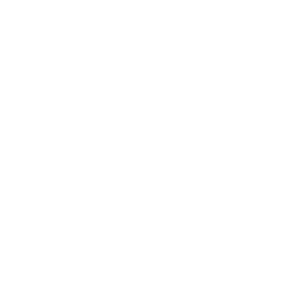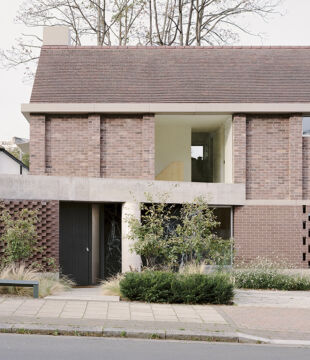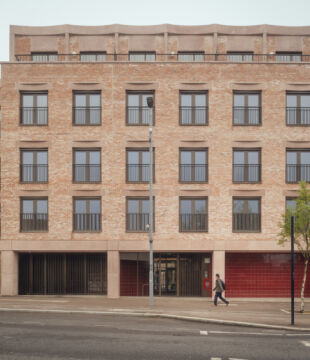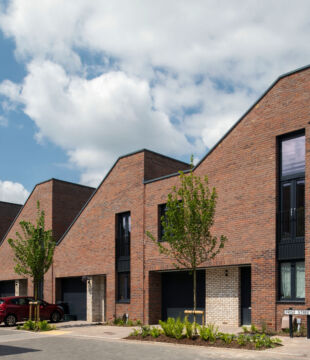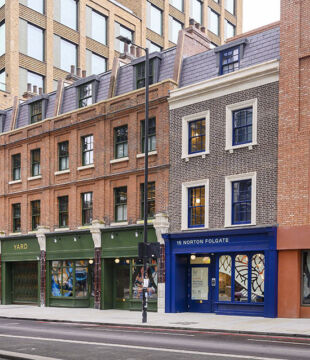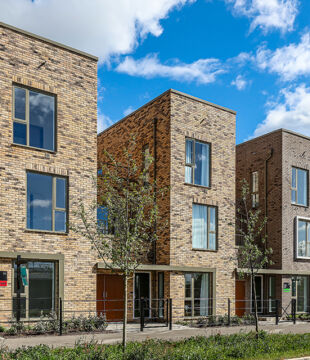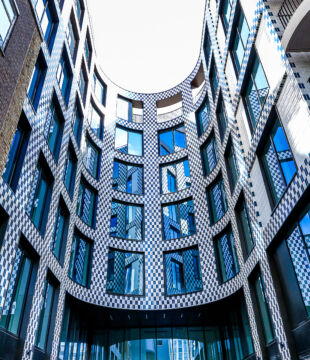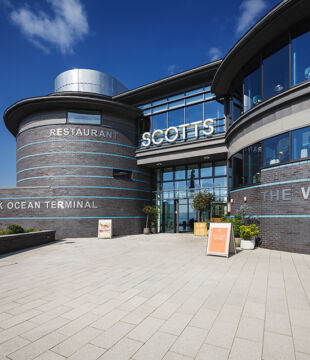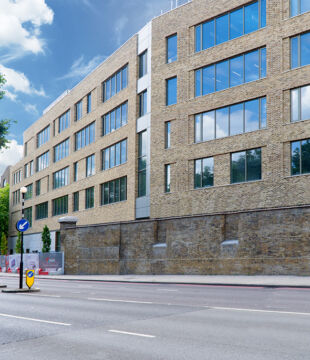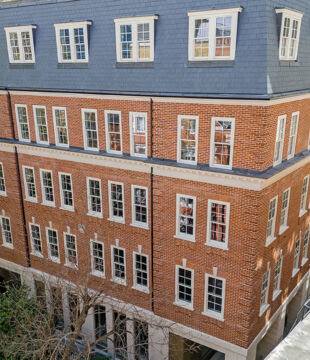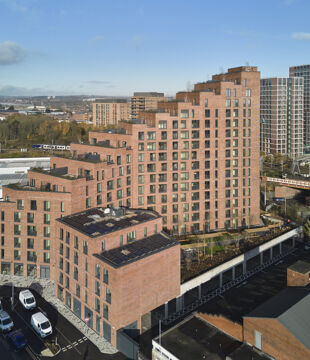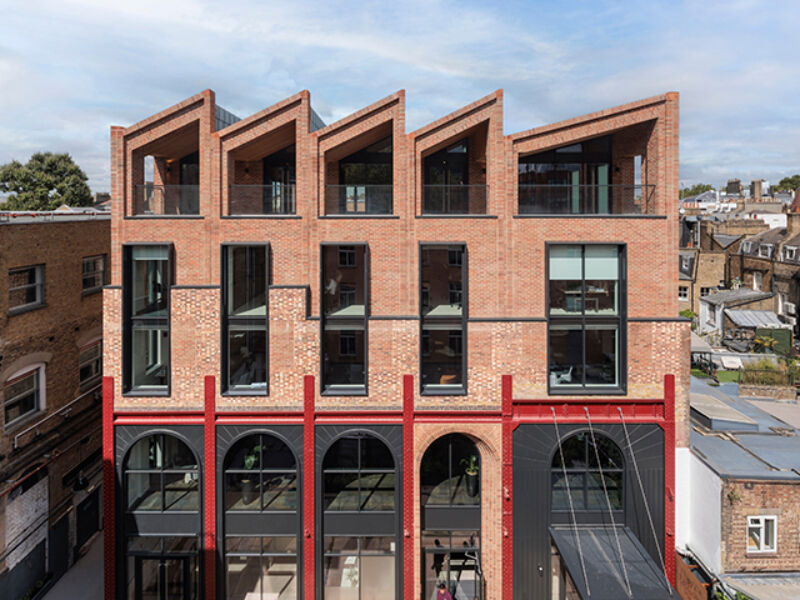
Details
Location: London
Brick Manufacturer: Michelmersh Brick Holdings PLC
Brick Names: Steel Grey, Coarse Textured Renovation Blend, Light Victorian Red Lightly Renovated, Multi Brindle, Weathered Grey
Architect: Buckley Gray Yeoman
Brickwork Contractor: Langdale Associates
About the project
THE SITE
The renovation of 27 Eccleston Place – now known as ‘Ice Factory’ - has breathed new life into a former industrial building to create 2,687m2 of workspace, retail space and two new restaurants over five floorsThe building was constructed in 1830 as Shingleton’s ice factory and in its near 200-year history has been adapted as a coachworks, a power station and most recently a garage.
THE CONCEPT
Our design celebrates the historic fabric of the building, augmenting the existing building in a way that is legible to future generations. The key moves involved removing the pitched roof of the building and inserting a new structure within the retained fabric to extend the building upwards, whilst adding two new floors with a step down in height towards the terraced houses on Ebury Street. The new saw-tooth roofline with ribbon lights maximises natural light and takes reference from the industrial history of the site.
We were conscious that the building sat within a Conservation Area and was surrounded by streets consisting mostly of brick facades. We were also committed to retaining as much of the external fabric as possible to embrace the building’s heritage and character, so we wanted to insert the new massing within the retained walls of the existing building to provide a counterpoint to the host building below whilst retaining the existing industrial character of the host building’s brickwork. This
THE BRICKS
For the new-build extension, the intention therefore was not to copy the existing building but to remain distinct. Since there were a number of different bond types in the immediate area (in addition to Flemish), we used stretcher bond to create a simpler and cleaner brickwork pattern within the Conservation Area. We observed that although the Belgravia Conservation Area is generally characterised by its uniformity, this is not the case either along Eccleston Place or within the site which is characterised by contrasting buildings with different brick types.
To create the distinctive two-storey extension, a range of UK-manufactured bricks were used to create a subtle tonal difference that marks the distinction between old and new. Where windows and other apertures on the existing building are infilled, the same tonal difference marks where work has taken place to record the modifications made to the building.
We worked with frequent collabnorators Michelmarsh to specify the following Charnwood bricks, which altogether were combined into a bespoke brick mix called the ‘Eccleston blend’: Steel Grey (10%); Coarse Textured Renovation Blend (10%); Light Victorian Red Lightly Renovated (10%); Multi Brindle (15%); Weathered Grey (5%) and a base stock of 50% ‘type 9’ bricks. Together, these were labelled the ‘Eccleston Blend’.
Sponsored by Northcot Brick
