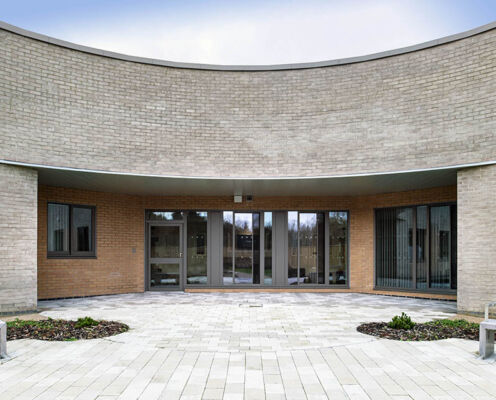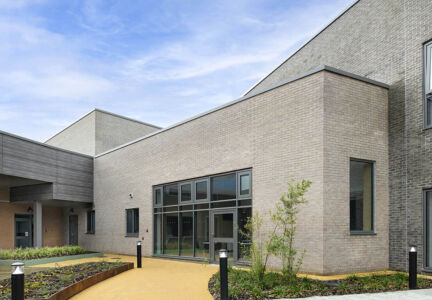
Details
Location: Liverpool
Brick Manufacturer: Michelmersh Brick Holdings PLC
Brick Names: Blockleys Sterling Grey, Blockleys Pennine Buff Wirecut, Blockleys Windermere Grey
Architect: Gilling Dod Architects
Brickwork Contractor: Stock Brickwork LTD
About the project
Aspen Wood, boasting two 20-bed wards tailored to support individuals with complex forensic learning disability needs, was successfully completed on time and within budget late last year. After an extensive staff training period, it has recently commenced admitting its inaugural patients.
The new facility showcases a modern design featuring two versatile 20-bed wards, each subdivided into 5-bed clusters. Emphasising activity-based therapies and sensory design within the LD nursing pathway, the layout incorporates innovative spaces such as immersive therapy rooms, tranquil contemplation areas, vibrant music therapy zones, and fully-equipped gyms. The interior design ethos prioritises simplicity, ample natural light, muted colour palettes, and surfaces sensitive to neurodiversity considerations. A central café serves as a hub for social engagement and rehabilitation. Notably, the interior is entirely anti-ligature and robust, featuring discreet service walkways. Exclusive staff areas on the first floor cater to staff welfare needs, administrative support, and provide bases for multidisciplinary team collaboration.
Located within Maghull Health Park, Aspen Wood benefits from being within the epicentre of expertise in forensic psychiatry and psychology in Europe. Mersey Care’s investment in new infrastructure and innovative care delivery methods underscores its commitment to providing top-tier clinical care.
The architectural design seamlessly marries principles of special educational needs (SEN) schools with humane custodial design inspired by Scandinavian models. Informed by invaluable insights from service users, the result is LD-friendly spaces characterised by adaptability, intuitive circulation patterns facilitating ease of movement, and a strong integration with the surrounding landscape, fostering a holistic and therapeutic environment.
Exterior aesthetics blend shifting tones of grey, with Blockleys Sterling Grey, Windermere Grey, Pennine Buff, and Black Smooth bricks forming a distinctive superstructure extending from a central hub. Nestled amidst open, green courtyards, the design cultivates a tranquil and welcoming atmosphere for its occupants.
Aspen Wood’s construction prioritised sustainability, achieving an exceptional BREEAM excellent rating. Every detail was meticulously considered, including solar shading to enhance guest comfort and maximise natural light ingress. Adaptable features were integrated to mitigate the effects of climate change, such as energy-efficient passive design elements, selection of resilient materials, and utilisation of high-performance glazing to balance daylight penetration while controlling solar heat gain.
Sponsored by KNAUF INSULATION

WITH 40 YEARS OF EXPERIENCE IN THE INSULATION INDUSTRY, KNAUF INSULATION ARE LEADING THE CHANGE IN SMARTER INSULATION SOLUTIONS FOR A BETTER WORLD.
Knauf Insulation are one of the fastest growing and most respected names in insulation worldwide. We are committed to helping our customers to meet the increasing demand for energy efficiency and sustainability in buildings.
















