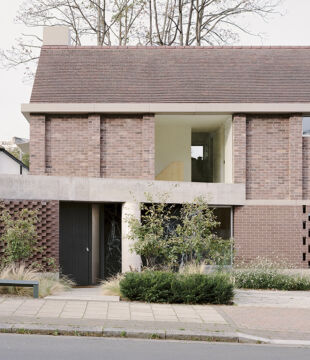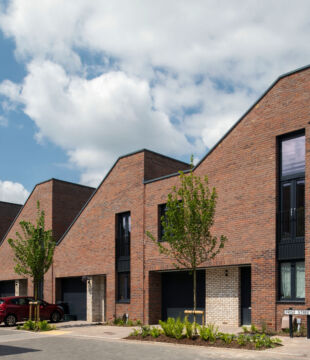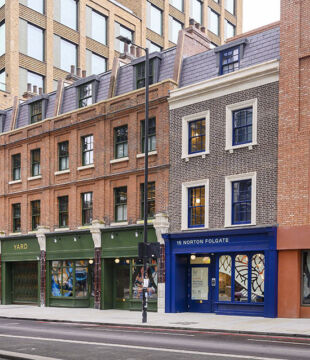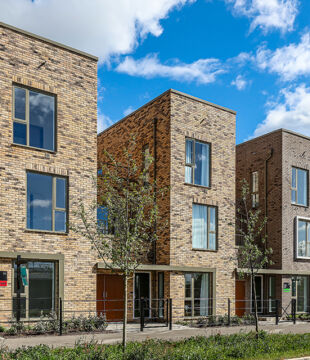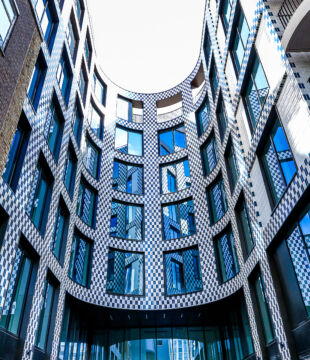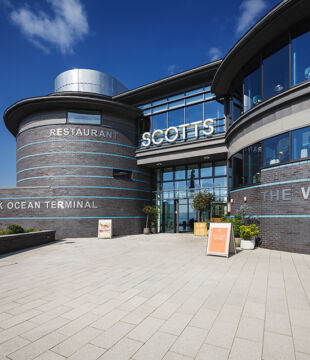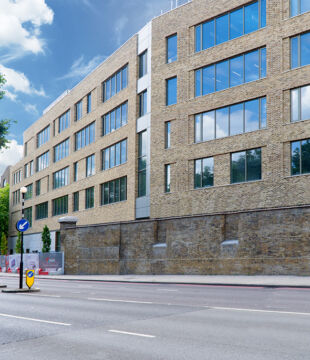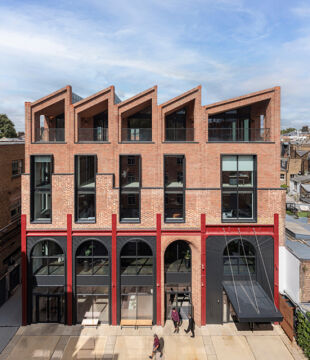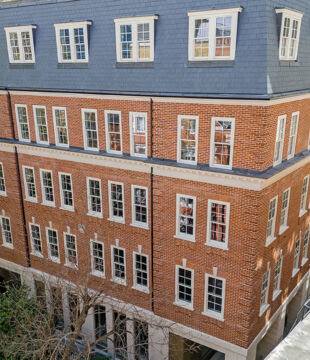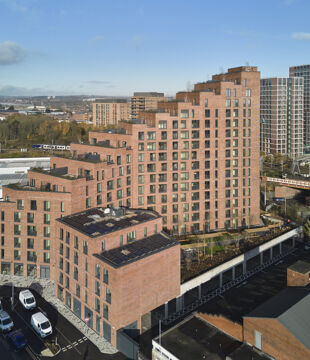
Details
Location: London
Brick Manufacturers: Ibstock PLC / Northcot Brick
Brick Names: Staffordshire Blue Brindle Smooth / Newport St Blend
Architect: Karakusevic Carson Architects
Brickwork Contractor: Swift Brickwork Contractors Ltd
About the project
No 8 Harbord Square pays tribute to the Wharf side architectural tradition, drawing on inspiration from examples in London and beyond. The buildings’ massing, detail and decoration clearly define its base, middle and top. The principle west façade follows tradition by being the most articulated and faces on to the former Wood Wharf’ which is now Harbord Square, part of
the Canary Wharf network of public realm.
By integrating with the architectural language and design principles of Harbord Square, No 8 Harbord Square helps to create a cohesive and well-designed urban environment that balances public and private spaces, promoting a sense of community and place-making within the Wood Wharf development.
The ground floor retail units and main entrances are set behind tall crittal glazed apertures within a bespoke burgundy glazed brick. Stonework and dental courses are used to dress the base and special bishop-nose glazed bricks are used to transition from piers to transoms. A dense red Furness brick is used on the main façade with glazed square bricks forming a gingham pattern between piers. A subtly lighter facing brick is used on the remaining facades.
Precast concrete string courses and cornices are formed at 2nd, 9th and 11th floors and integrate complex brick hammer-head and corbelled details. The team of architect, engineer and bricklayers developed the cantilevered reinforced concrete and brick details to achieve the desired visual effect. The brickwork is used on the inside of the external wall within the open plan apartments and bullnose windowsills dress the steel frame windows to complete the ‘naked’ yet ‘robust’ loft style.
The first lift of brickwork was constructed with 165mm thick Staffordshire blue brick for the first 26 courses, on the 26th course a plinth brick was laid to reduced wall to 103mm thick. All the columns are constructed in header courses and the spandrel panel in a stretcher course. From the 27th course and to underside of level two continuous projecting sill / stone band, the brickwork is constructed in brown glazed bricks. This change in material gives the building a base from which the upper levels of detailed work can really stand out.
Proceeding from level two’s continuous projecting stone band and to the level 9 window head, the facades are constructed with Furness Handbridge bricks in stretcher bond for columns and the spandrel panels under each window are constructed with 140mm square specials manufactured for the project to replicate a chequerboard style. These bricks are of two blends, one is the Furness Brick which is set projecting out by 20mm from the Brown glazed 140mm square special brick.
Above the window head at level eleven, the brickwork cornice corbels out by 600mm. The corbeling effect is achieved with brick and two stone string course and continuous coping. This detail was designed as a crowning element to the structure. Viewed from below, the detail achieved in the cornice brickwork can be seen in all its glory, each step immaculately finished.
Sponsored by The Guild

The Guild has been at the vanguard of status compliance for 25 years and stands between clients and HMRC. Our in-house legal, tax and compliance teams can ensure that all employment status issues are dealt with compliantly, removing the commercial risks associated with engaging self-employed workers.




