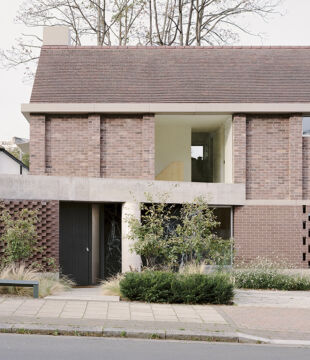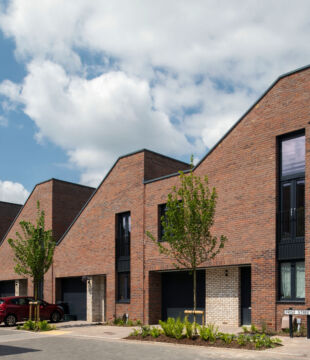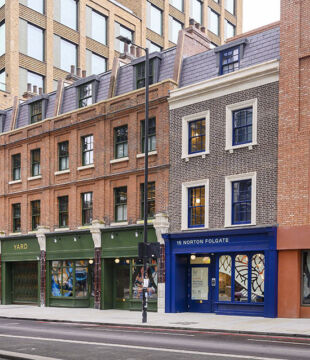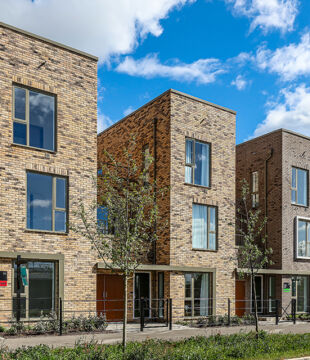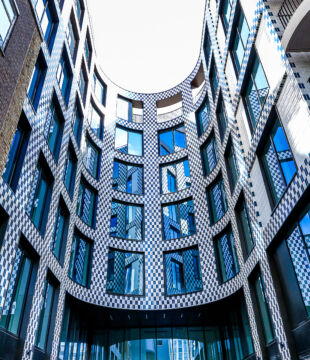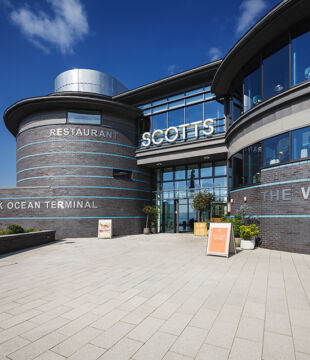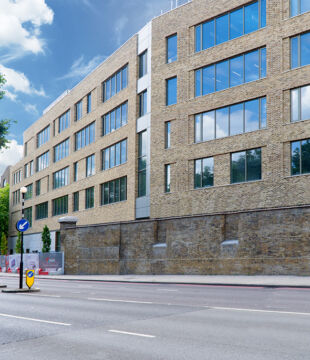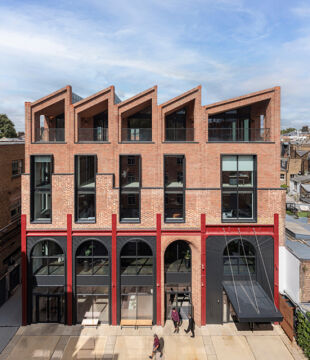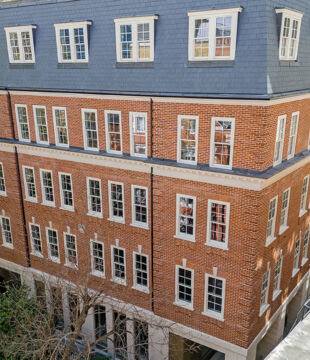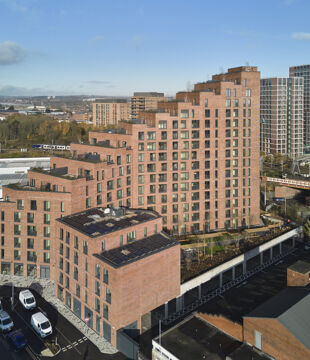
Details
Location: Cambridge
Brick Manufacturer: Forterra PLC
Brick Name: Bamford Blend
Architect: R H Partnership Architects
Brickwork Contractor: Caxton Brickworks
About the project
A bright and bold new building has unlocked an exciting future for Lucy Cavendish College. The certified Passivhaus scheme has achieved a number of ‘firsts’ for Cambridge University and the design team. The low energy, low carbon building is designed to help the young College grow and tackle the pressing issues of the twenty-first century.
The use of varied Flemish bond brickwork not only aligns with the conservation area but also enhances the building’s aesthetic and environmental performance. The carefully selected Bamford Blend bricks, combined with natural clay plain tiled roofs and facades, zinc, and oak cladding, create a harmonious dialogue with the historic surroundings. The choice of brick, in particular, was pivotal in ensuring the building’s compatibility with the local vernacular while standing out as a contemporary addition. Detailing references the traditional but is executed in a modern manner appropriate to the important sustainability agenda.
Previously for mature female students only, the College is the fastest growing and most diverse college within Cambridge University where wellbeing, widening participation and inclusion are fundamental principles. These values were central to the exceptional brief set for R H Partnership Architects: to create a sustainable heart for the College on their constrained central Cambridge site. With 72 new en-suite student rooms together with an integral café, dining, social and teaching spaces the new building confidently expresses the College’s aspirational agenda.
The outstanding design is the first fully certified mixed-use Passivhaus college building in Cambridge. This was the first time Max Fordham shared the Passivhaus Designer role, which saved the client time and cost and encouraged a truly collaborative approach for all team members. Knowledge sharing was central to the project: up-skilling consultant and contractor teams, committing to Post Occupancy Evaluation, and developing knowledge and innovative detailing approaches which are now being implemented elsewhere.
By achieving Passivhaus Certification, both LETI and RIBA 2030 Climate Challenge targets have been exceeded. The all-electric building has minimised impact by using efficient MVHR and ASHP equipment for ventilation, hot water and heating, with openable windows for comfort and highly efficient CLT building fabric. The design carefully balances low embodied carbon with robust long-life materials optimised for end of life recycling. Brickwork is designed with lime mortar allowing ease of deconstruction and re-use at end-of-life. A holistic approach addressed wider sustainability, including water use, daylighting, and soft landings.
This project is a benchmark in higher education architecture, demonstrating that a commitment to sustainability, inclusivity, and meticulous detailing can create a vibrant and enduring heart for a growing College. The choice of brickwork, skillfully executed, not only respects the conservation area context but also elevates the building’s presence, embodying the College’s forward-thinking ethos.
Sponsored by The Guild

The Guild has been at the vanguard of status compliance for 25 years and stands between clients and HMRC. Our in-house legal, tax and compliance teams can ensure that all employment status issues are dealt with compliantly, removing the commercial risks associated with engaging self-employed workers.




