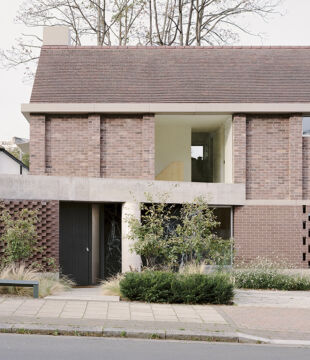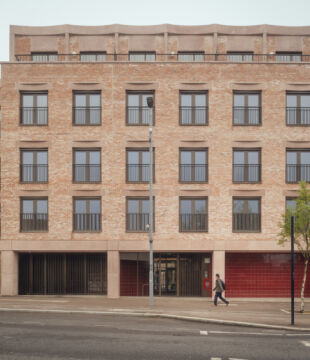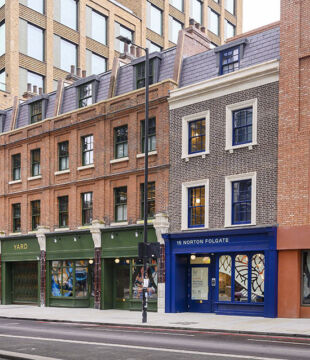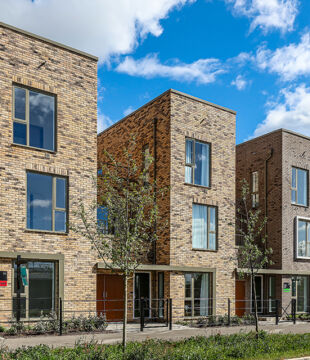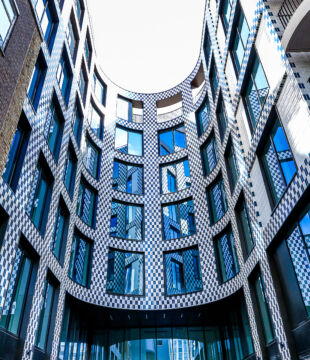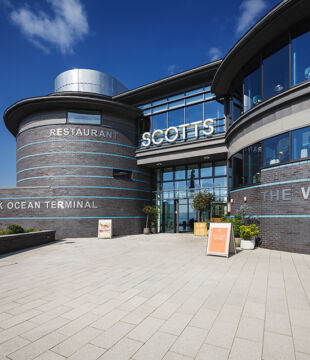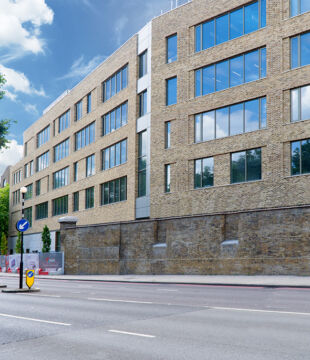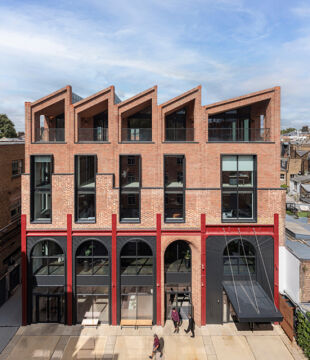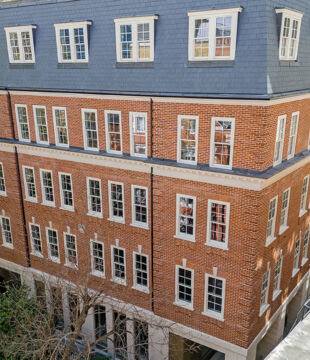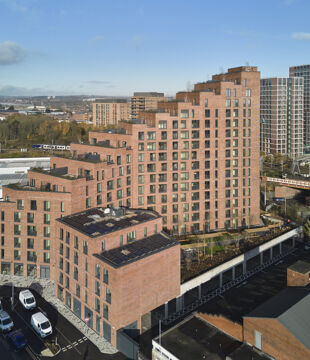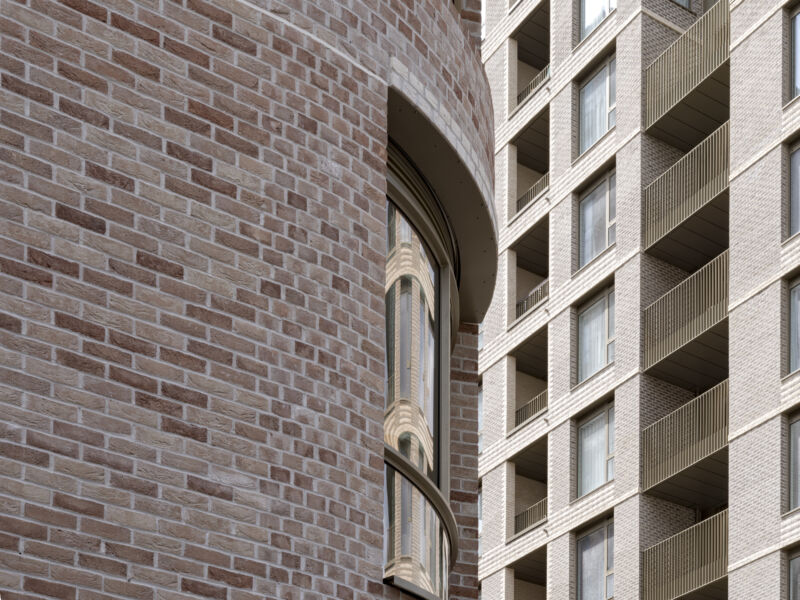
Details
Location: London
Brick Manufacturers: Ibstock PLC / Wienerberger Limited
Brick Names: Burgundy Glazed, White Glazed / Forum White & Thorn
Architects: Grid Architects / Formation Architects
Brickwork Contractor: Lee Marley
About the project
Brick is fundamental in anchoring the development into the vernacular of the local area whilst allowing the development to have its own style and expression.
The design makes a number of references to its context in the urban typologies, materials, and architectural language. A 4-storey bullnose corner building with a glazed red brick base references similar corner buildings of the area and provides a bookend to the existing Victorian terrace of townhouses it abuts. The terraces of townhouses found locally have inspired the rhythm, proportion, and fenestration of the terrace onto the route. The grey, red, and white brick palette of materials reflect the prevailing materials used in the area and the banding of contrasting brick is inspired by the post war housing that gives the building rhythm, scale, and proportion.
The project presented several challenges during construction. Logistics and sequencing of work was key because of both the scale, 571 units up to 17 stories, and because the build took up the entire footprint of the site.
The detail on the building is subtle, but there is plenty of it. The use of multiple mortars was also an important feature of the design, in areas softening the brickwork whilst creating highlighted contrasts in other areas. Managing the delivery of multiple detailed features across so many blocks and at such height required a team of very skilled Chargehands. Details included:
• Projecting stretcher bands
• Alternating white & buff bands
• Ventilated brickwork
• Flemish bond with projecting headers used on both parapets and vertically between window openings
• Corbelled white brick window surrounds
• White bricks used to picture frame windows, similar to stucco and stone used in the local Georgian and Victorian architecture
In terms of bricklaying the most challenging feature on Block A were the angled projecting balconies which used angled brick specials. This required a high degree of setting out and repetitive set up from balcony to balcony.
The glazed red bullnose corner on Block G also required precise setting out to achieve the correct radius, requiring a minimal degree of tolerance to ensure that the bespoke curved windows could be incorporated. The Dove White Mortar achieved a sharp and striking contrast for the front Façade on Kennington Lane. From the first floor Bromo Whites and Byland Multi mix bricks were introduced breaking up the taller façade, adding layers of texture. Bandings of Super Whites were used to mimic stone coursings at each floor level. A projecting stretcher bond was also introduced below window levels as well as a half brick feature with flaunching to the top of each protruding brick.
Sponsored by Leviat

Leviat designs and manufactures high integrity steel products for the construction industry, supplying customers worldwide in a variety of sectors from small-scale residential developments to major infrastructure projects.
Products for brick cladding include masonry support systems, windposts, lintels, wall ties, restraint fixings and bed joint reinforcement.
All Leviat products that fall within a harmonised European Standard are CE compliant.
Leviat is a three-time winner of the Queen’s Award for Enterprise (Innovation in 2018 and 2012; International Trade in 2015), a prestigious award scheme that rewards outstanding achievements by UK businesses.




