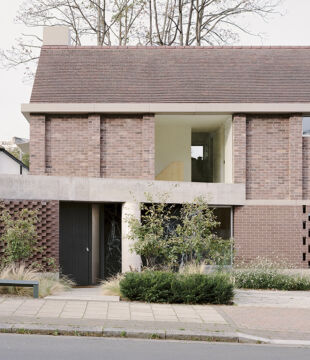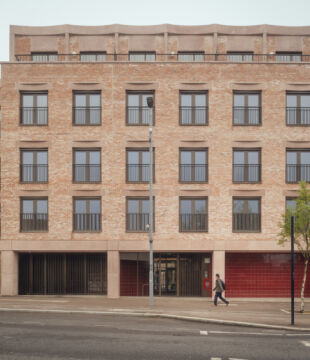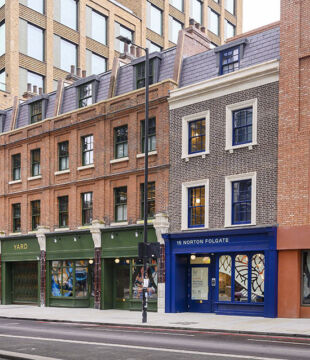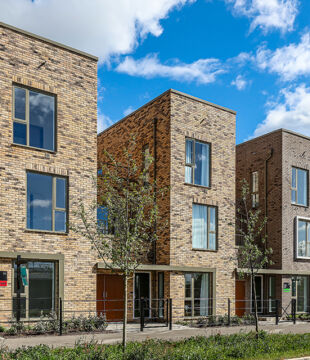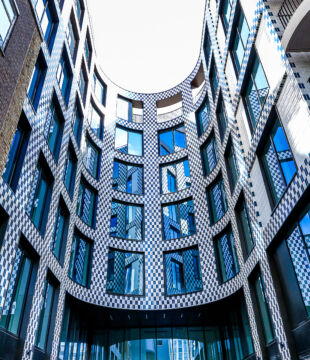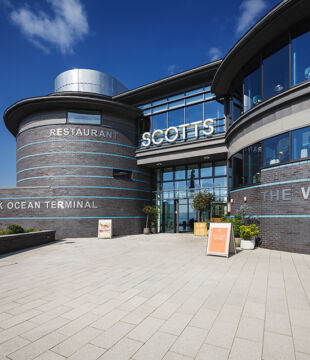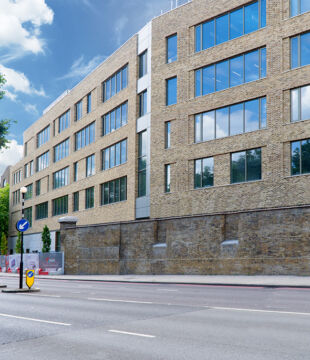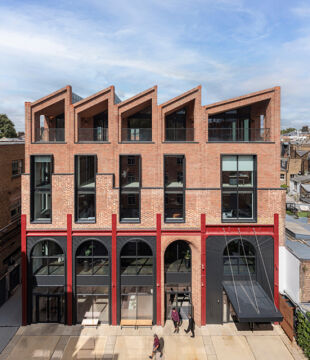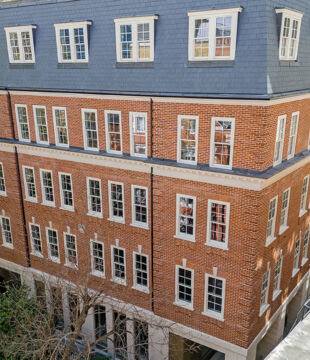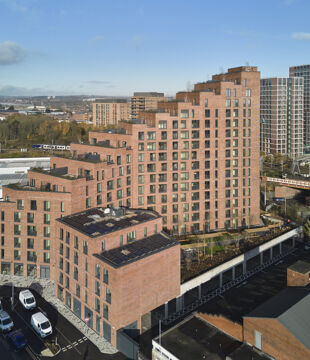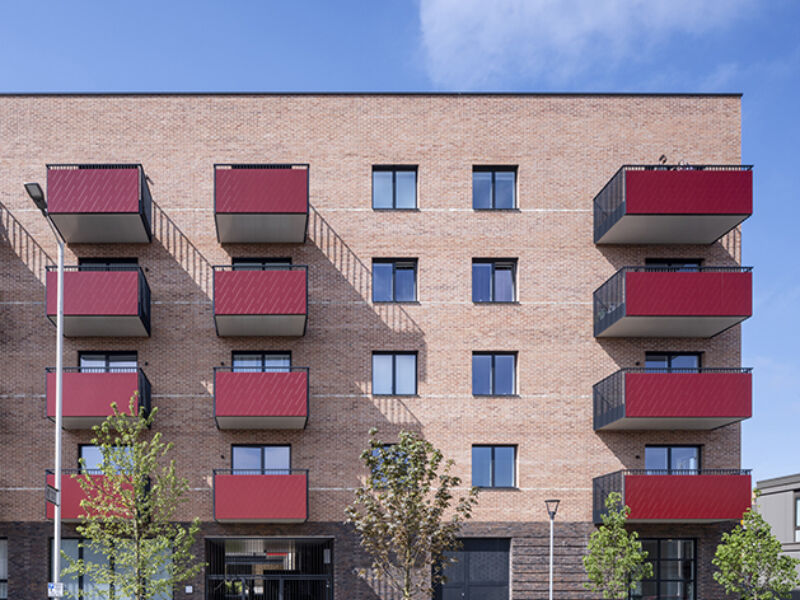
Details
Location: Barking
Brick Manufacturer: Forterra PLC
Brick Name: Shelton Red
Architect: Pitman Tozer Architects Ltd
Brickwork Contractor: AVV Solutions Ltd
About the project
Farrimond House: Celebrating High-Quality Brickwork in Sustainable Affordable Housing
Farrimond House, the latest phase of the Gascoigne East Estate regeneration by Be First in Barking, designed by Pitman Tozer Architects, sets a new benchmark for sustainable design in the borough. This project delivers 124 affordable homes and stands out as Be First’s first net zero carbon in use building, setting a high standard for sustainable, affordable housing in the UK, with a strong emphasis on high-quality brickwork.
Architectural Design and Community Focus
Farrimond House is designed as a ‘castle-like’ perimeter block around a central courtyard garden, promoting community interaction through gallery access walkways that enclose the inner courtyard. The building’s varied heights ensure optimal daylight for the homes while complementing the neighbouring terrace houses. Ground floor homes are raised to address flood risks, and communal entrances are strategically placed at the block’s corners for easy access.
High-Quality Brickwork: the robust building envelope.
The use of high-quality brickwork is a defining feature of Farrimond House, providing both aesthetic appeal and building performance. The robust brick façade not only ensures durability but also offers a visually pleasing, timeless appearance that enhances the overall character of the building. A palette of good quality brickwork with simple detailing, helped to create a viable, deliverable scheme that will stand the test of time.
Sustainable Design and Net Zero Carbon
Farrimond House’s was designed to deliver ambitious net zero Carbon in use, to provide low running costs to the residents. Featuring 100% dual aspect flats to maximize cross-ventilation and solar gains, alongside high-performing building fabric to reduce heating needs, the design integrates photovoltaic panels on all roof spaces to cut the building’s carbon footprint. Landscape architect Turkington Martin incorporated green roofs, swales, and rain gardens enhancing the sustainable urban drainage strategy and promoting biodiversity.
Historical Inspiration and Modern Efficiency
Drawing from historical courtyard housing, Farrimond House optimizes natural light and ventilation while fostering communal living, while maintaining energy efficiency and cost-effectiveness. The central courtyard, serves as a communal garden, encouraging social interaction and providing a safe, child-friendly environment.
Each home’s dual aspect design ensures ample natural light and cross-ventilation, reducing reliance on artificial lighting and mechanical cooling systems. The extensive use of rooftop photovoltaic panels and energy-efficient construction materials are pivotal in achieving net zero carbon status, significantly lowering both the carbon footprint and utility bills for residents. The integration of water management systems like swales and rain gardens, along with green roofs, underscores the project’s commitment to sustainability and ecological balance.
Farrimond House is the fusion of historical architectural architype - courtyard housing - with contemporary sustainable design. It sets a benchmark for future affordable housing projects, demonstrating that it is possible to deliver high-quality, energy-efficient homes that foster community spirit and environmental stewardship. This project is an example of how thoughtful design and strategic planning can create affordable, sustainable, and beautiful living spaces for residents and enhance the urban realm through its careful use of brickwork.
Sponsored by Leviat
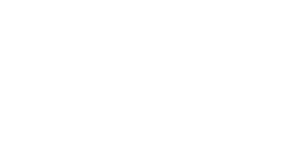
Leviat designs and manufactures high integrity steel products for the construction industry, supplying customers worldwide in a variety of sectors from small-scale residential developments to major infrastructure projects.
Products for brick cladding include masonry support systems, windposts, lintels, wall ties, restraint fixings and bed joint reinforcement.
All Leviat products that fall within a harmonised European Standard are CE compliant.
Leviat is a three-time winner of the Queen’s Award for Enterprise (Innovation in 2018 and 2012; International Trade in 2015), a prestigious award scheme that rewards outstanding achievements by UK businesses.




