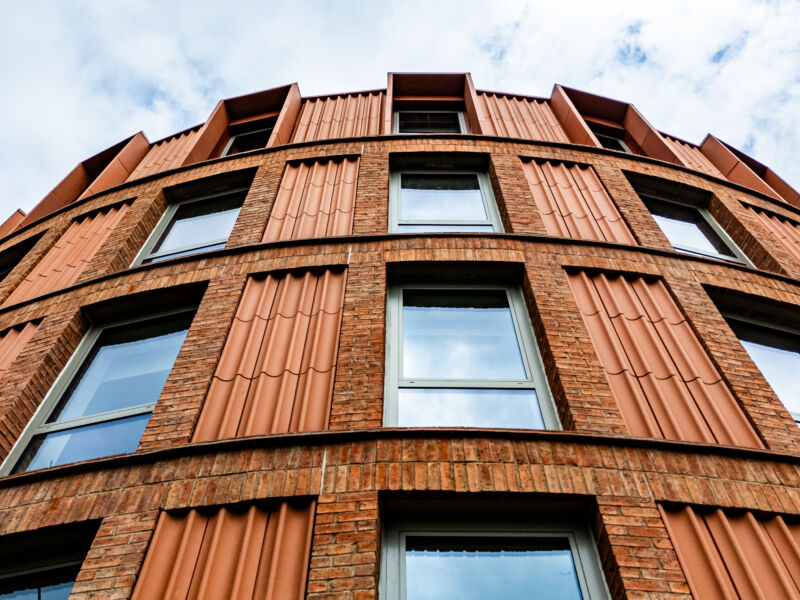
Details
Location: Birmingham
Brick Manufacturer: Wienerberger Limited
Brick Name: Autumn Russet Sovereign Stock
Architect: Howells
Brickwork Contractor: Meath Build Ltd
About the project
Dogpool Lane is a new state-of-the-art student accommodation in Birmingham built for the growing number of students at Aston University, University College Birmingham, and Birmingham City University. The regeneration of a former BT brownfield site, this new accommodation in Stirchley consists of 167 studios, a student hub, leisure facilities, a retail unit and an enhanced public space.
The £24 million scheme funded by Woh Hup will also provide an improved retail space for the site’s original Post Office and newsagent outlet, which has been relocated close by during construction. The local community will also benefit from an enhanced public area in front of the building, which will include landscaping, seating, and cycle stands.
Designed by Glenn Howells Architects, their brief was to design something ambitious, pushing the boundaries of design and engineering. This is exemplified through their unique use of brickwork and terracotta detailing which references local materials while providing a modern identity for the building through its curved facade. The elegantly crafted design also responds to several key local landmarks, including the red brick Selly Park Church and Dogpool Lane Hotel.
The building’s prominent curved façade is detailed over five levels with Wienerberger’s Autumn Russet Sovereign Stock red-coloured brick and complimentary terracotta tile. Due to the complex nature of the build, prefabricated Brick Slip Lintels were used for smaller openings on both the ground and first levels of the build while bespoke curved lintels and masonry support systems were required to support the traditional bricklaying and tile finish on the curved façade.
Prefabricated A1 fire-rated and carbon neutral brick soffit systems were also utilised for larger openings on levels one to four of the building. Many of these were fabricated as smaller units to account for the curved façade design and adapted to suit double-skin brickwork and extreme loads in various areas of the façade. Bricks were collected from site by IG Masonry Support and taken to their specialist brick-cutting facility to be utilised on each prefabricated unit to ensure a seamless blend with the traditional-laid brickwork onsite.
1550m2 of Wienerberger’s Autumn Russet Sovereign bricks were used in the build. Each brick is waterstruck, solid-facing, and is red/multi in colour with a light texture.
Close collaboration between the key stakeholders Glenn Howell Architects, Alumno, GMI Construction Group, Meath Build, and IG Masonry Support and a combination of onsite and offsite manufacturing methods allowed the architect’s ambitious design vision to be achieved. IG Masonry Support’s Brick on Soffit Systems allowed the cantilevered and curving elevations to be realised that would not been achievable with traditional bricklaying.
It’s not often architects get the opportunity to be so creative in their use of shaped facades, particularly in this type of location however Dogpool Lane has reinstated a piece of under-utilised green space into a modern and mature setting both students and the local community to enjoy.
Sponsored by Leviat

Leviat designs and manufactures high integrity steel products for the construction industry, supplying customers worldwide in a variety of sectors from small-scale residential developments to major infrastructure projects.
Products for brick cladding include masonry support systems, windposts, lintels, wall ties, restraint fixings and bed joint reinforcement.
All Leviat products that fall within a harmonised European Standard are CE compliant.
Leviat is a three-time winner of the Queen’s Award for Enterprise (Innovation in 2018 and 2012; International Trade in 2015), a prestigious award scheme that rewards outstanding achievements by UK businesses.
















