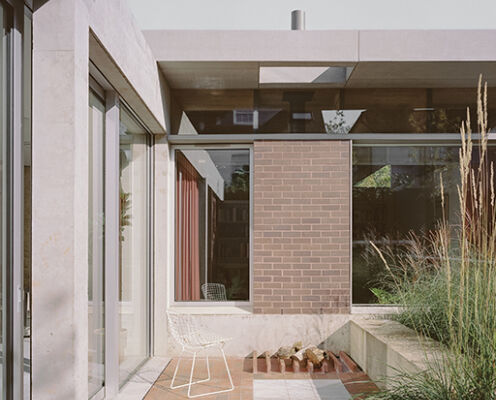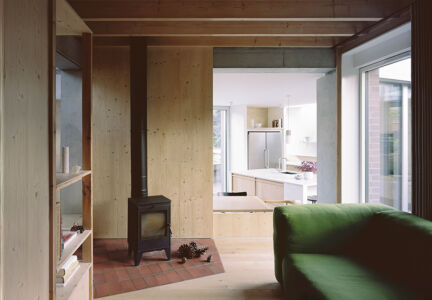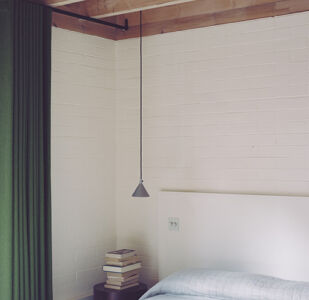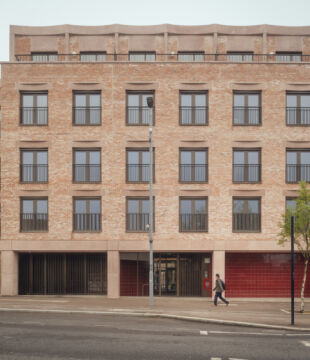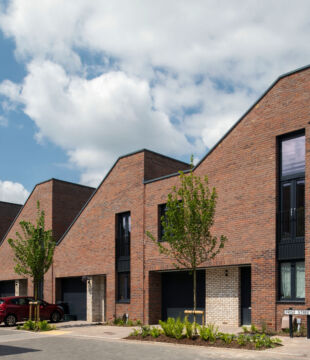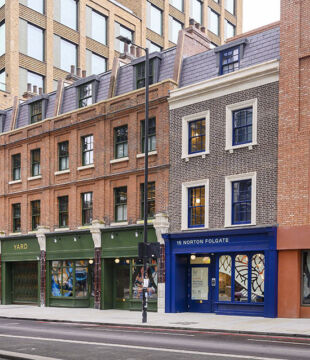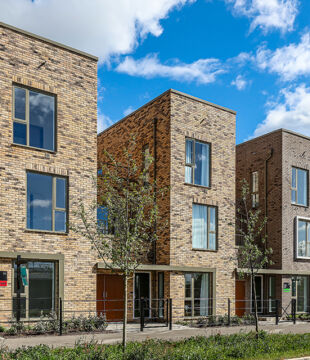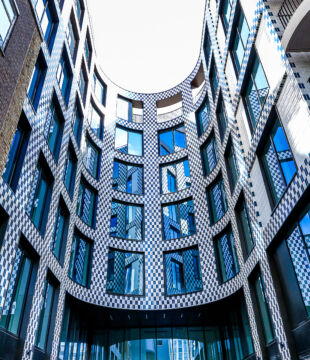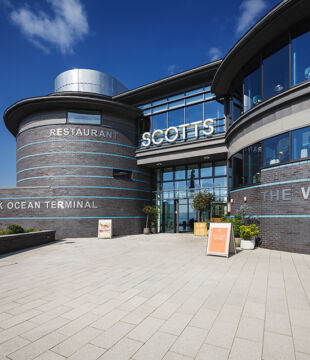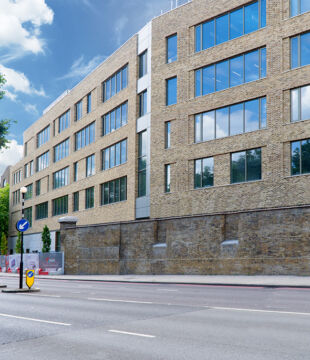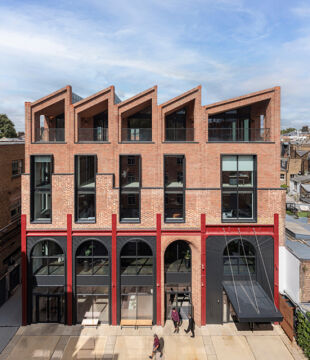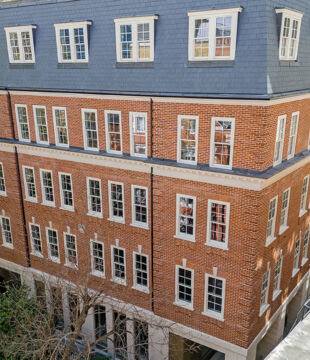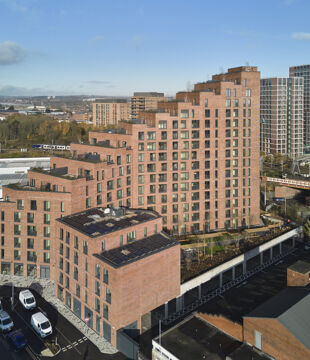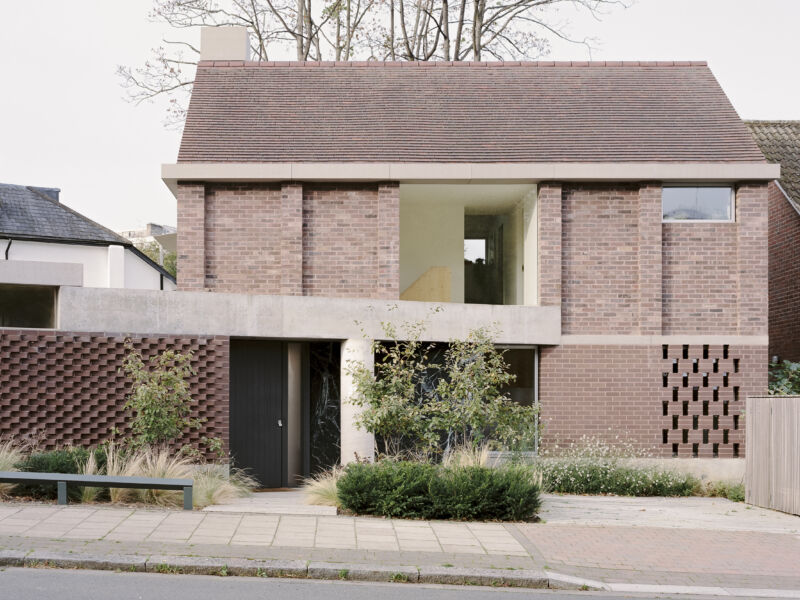
Details
Location: London
Brick Manufacturers: Wienerberger Limited / Ketley Brick Company
Brick Names: Staffordshire Smooth Brown / Light Multi
Architect: 31/44 Architects
Brickwork Contractor: Atlant Construction
About the project
Six Columns is a house for a Director of 31/44 Architects designed to accommodate their family within their existing neighbourhood.
Following the existing pattern of the street the house steps forwards and twists to resolve a change in the character of the boundaries while accommodating a large existing tree to the rear. There are two gardens separated by a light-filled kitchen and living space. A south-west facing sunken court features an outdoor kitchen mirroring the main kitchen.
The house is discrete and considerate of the setting, but not meek in its character or detail. From a distance it sits comfortably alongside its neighbours, as you approach and enter its character shifts. The architectural language is highly personal, a house of memories perhaps. From borrowed character of the house next door, abstract references to places visited and shared, buildings long-admired and memories of houses inhabited over the years.
A stepping brickwork wall (recalling a wall at Louisiana Museum north of Copenhagen), ‘rustication’ (formed of a perforate stack-bonded brick panel over a bathroom window) and ‘pilasters’ at first floor combine to produce a textured facade.
A smooth wire-cut brick at ground floor (from Wienerberger) creates a sharp plinth to the house; above is a tonally similar but much more textured brick (from Furness).
The brickwork, combined with a green marble panel make a positive contribution to the street; adding detail and a sense of civic luxury to the entrance area. Houses should be a positive contribution to the character of the neighbourhood and the city beyond.
The ethos of the house is that it will always remain ‘unfinished’, the notion of a perfect dwelling, getting it right from day one, does not sit right. Whilst refined completion is what we strive for with clients this house was to be more loose fit, the brief was an interior that could adjust to future requirements and tastes. This strategy, facilitated by a Brutalist application of materials allowed careful control of the budget. Simply finished bespoke joinery allows easy adaptation over time. Avoiding precise paint finishes and employing oiled pine with details inspired by Enzo Mari’s self-design furniture project, Autoprogettazione, and early modern joinery by Le Corbusier. At ground level the internal walls are painted brickwork.
Clay floor tiles (from Ketley) highlight particular areas such as the hallway and fireplace hearths and continue outdoors to a sunken outdoor living space.
Internally levels are carefully controlled to protect the existing tree and to minimise physical presence. The house sits on a series of screw piles positioned to avoid major tree roots. The ground floor features exposed brickwork and a concrete frame with joinery subdividing the spaces. Upstairs the internal masonry is replaced with a timber frame with open loft volumes. The house is triple-glazed and features an air source heat pump.
There are very few corridors and a deliberate strategy to make contained rooms complemented by more open areas. Part farmhouse and part Californian Case Study House.
Sponsored by Brick Awards

The Annual Brick Awards is an Architectural competition aimed at attracting and showcasing architects wishing to submit their brick projects for recognition and celebration. Attracting 300 entries in 17 hotly contested categories every year, it has become one of the most popular events in the construction calendar. If you wish to sponsor this award, please contact George Spreckley

