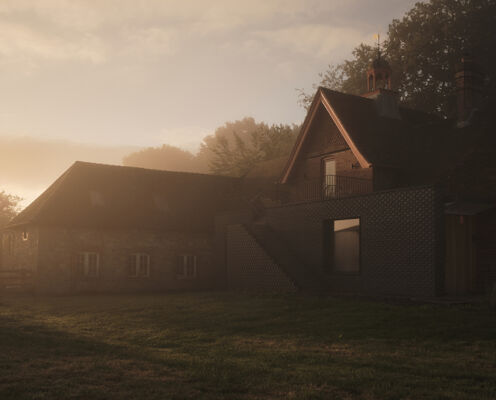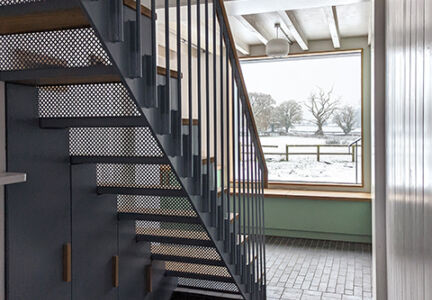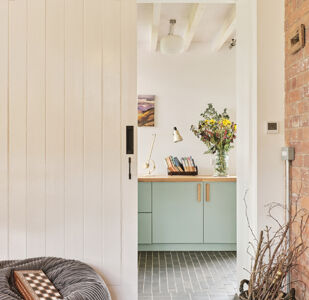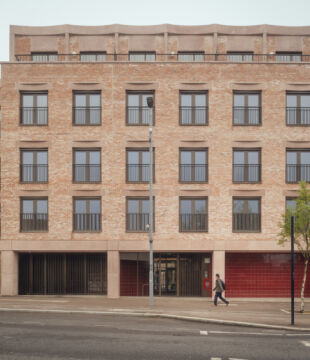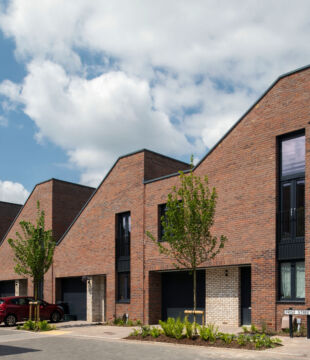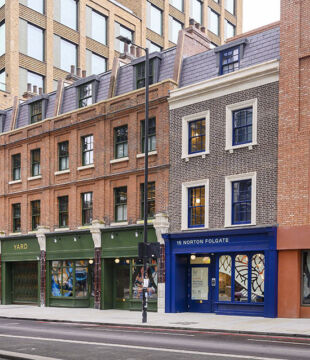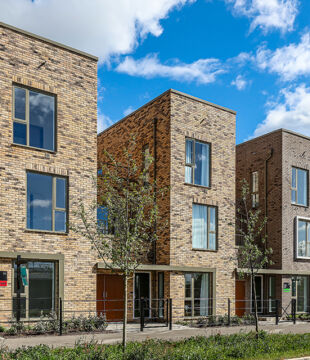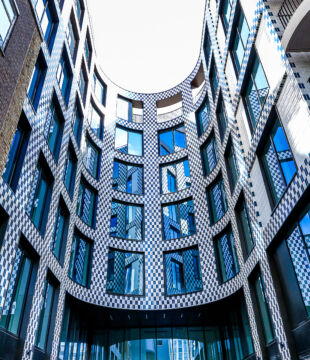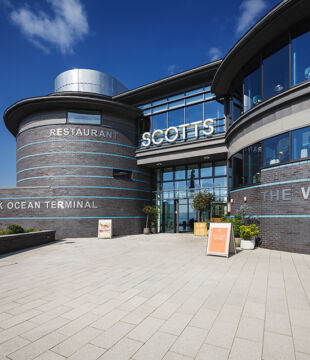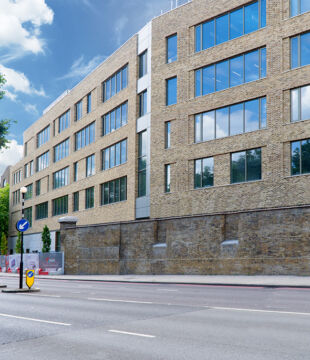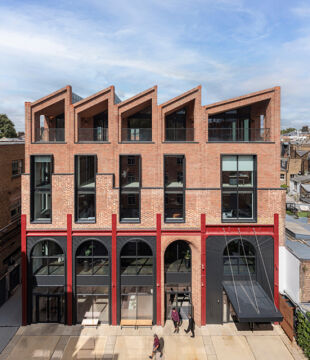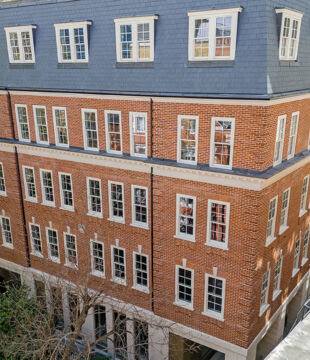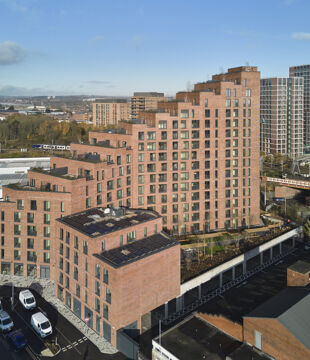
Details
Location: Monmouthshire
Brick Manufacturers: Ibstock PLC / Ketley Brick
Brick Names: Umbra Staffordshire Blue Smooth and Umbra Glazed / Staffordshire Blue Quarry Tiles
Architect: Studio Brassica Architects
Brickwork Contractors: A&M Brickwork / Wayne Palfrey Ceramics
About the project
This formerly crumbling, Arts and Crafts grade II listed brick built stable block has been rescued and restored to create a sensitively detailed, thermally efficient home. A few playful innovations and insertions make the building accessible for its elderly users whilst celebrating its unique fabric.
The stable block incorporates a tack room, hay loft and coach house, as it was built at a transitional time in 1906 when cars were starting to become popular, an unusual mixed typology which was the focus of the renovation.
The brick extension was designed to plug into the back of the building linking key spaces and providing services including ASHP and underfloor heating whilst minimising disruption to the existing fabric. This created a new level access to the rear and also allowed for a stylish accessible bathroom which challenges the utilitarian stereotype. Windows carefully frame views across the fields towards the Black Mountains.
In the spirit of the Arts and Crafts movement simple materials were used in creative and innovative ways including bricks and quarry tiles all made locally in the Midlands.
The original horse stables have unique Staffordshire blue chocolate block floor pavers and this inspired the use of Staffordshire blue quarry tiles throughout the ground floor. These provide a robust and hard wearing surface and are used in different patterns to form a varied tapestry on the ground. Herringbone, stack and stagger bonds are used with square tiled thresholds to subtly distinguish between rooms.
Sawtooth bricks are used externally for the new brickwork elements to create a weave effect that reflect and vary dramatically along with the changeable Welsh weather. A dark green glaze was used on the front, referencing fireplace tiles in the main house and picking up on the decorative formal front. A plainer Staffordshire blue brick, with the same sawtooth profile as the front but referencing the colour of the ground floor tiles, was used for the less formal rear utilising vertical and horizontal bonds to allow playfulness with light and shade.
An innovative solution was needed to create a private, light, south facing living room in the former garage space, previously characterised by large solid sliding doors with fanlights which were no longer fit for purpose. Working with local metalworkers the architects developed a series of pivoting louvres which can be opened and closed with a simple geared mechanism inspired by the adjacent period vinehouse. The original sliding doors have been repurposed and maintain the building’s kinetic and agricultural language, as external shutters and internal doors with exposed runners. The cockerel weathervane to the restored cupola now spins once again with the changing winds. A new lightweight perforated metal and oak stair slots into the existing tack room paneling and enables views and ephemeral patterned shadows to pass through.
The conversion has breathed new life into this distinctive Welsh brick building. The result is a beautiful and functional home that has improved the quality of life for its users providing them with an uplifting and accessible home.
Sponsored by Brick Awards

The Annual Brick Awards is an Architectural competition aimed at attracting and showcasing architects wishing to submit their brick projects for recognition and celebration. Attracting 300 entries in 17 hotly contested categories every year, it has become one of the most popular events in the construction calendar. If you wish to sponsor this award, please contact George Spreckley

