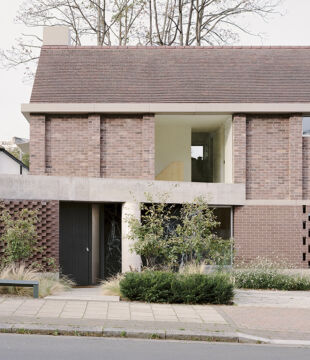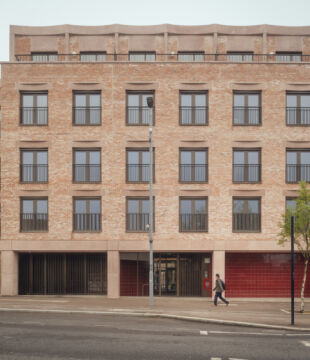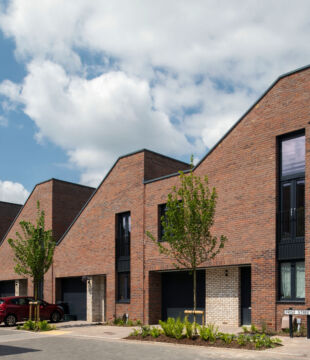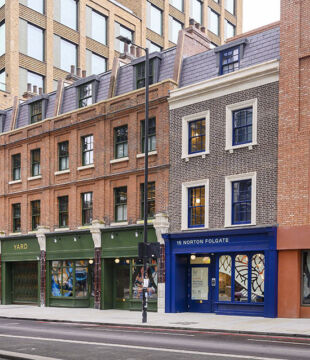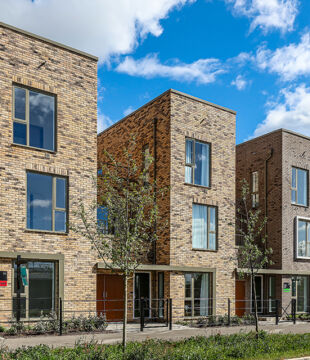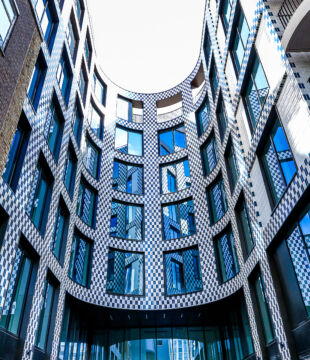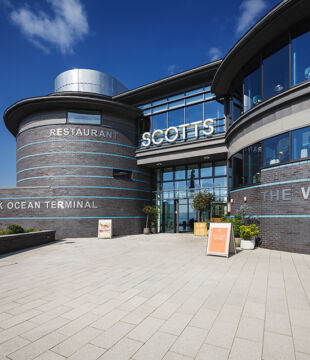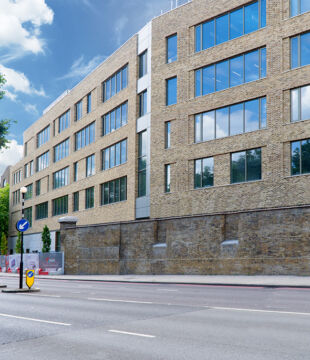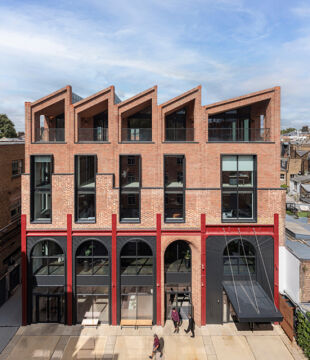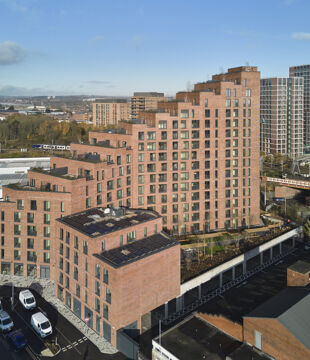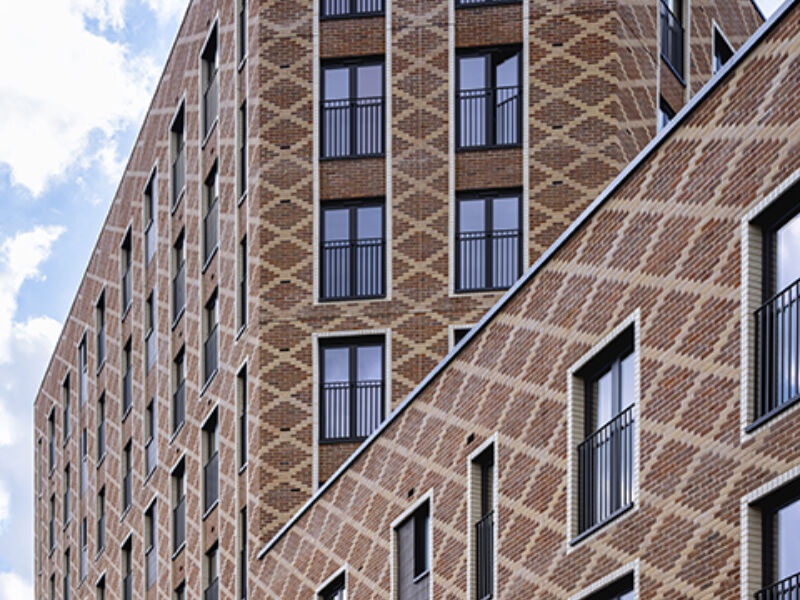
Details
Location: London
Brick Manufacturers: Michelmersh Brick Holdings PLC / Ibstock PLC / Forterra PLC
Brick Names: Selected Light / New Diana / Dark Moroccan
Architect: HNW Architects
Brickwork Contractor: Lee Marley
About the project
Brick is the natural choice of material for this project in terms of context to its surroundings, but it is key in enabling the architect to create a unique texture that combines strength and elegance through a highly articulated facade.
The site, nestled in the Southwest corner of the Swinbrook Estate, is a stone’s throw from classic Georgian terraced townhouses constructed of London stock bricks as well as the latter 20th Century Trellick Tower and more uniform social housing of the Swinbrook Estate. The immediate inspiration for the diaper patterned brickwork is the Al Manaar Muslim Heritage Centre but it also draws on the detail of the Georgian and more decorative Victorian buildings to the south.
The façade is made up of an intricate diaper pattern that features tight, chunky lozenges to the ground floor, delineating the commercial space, mid-sized lozenges through the six residential floors and completed with the largest diamonds at parapet level of the tower. Deep, 9 inch, window reveals and inset dark stacked soldier panels are used to create a solid/void relationship between the textured brick and the window openings creating a depth and a layering to the façade.
This project is held in high regard within Lee Marley for two reasons. Firstly, the project is highly technical. The morphing diaper work requires intricate setting out and this is difficulty is magnified when accounting for the articulation of the façade which necessitated the use of 36 different brick specials. Secondly, the project was managed by someone that trained as an apprentice within the company in 2009 and who has risen through the ranks to become a Project Manager in 2021. Acklam Road was Luke’s second solo project and is a testament to both his technical and managerial skills which he describes below:
“Setting out was started from the masonry support on level 1, which had additional 600mm post fixings and thickened steel added to support the weight of the brickwork for 9-inch stack bond reveals. With the 36 types of special angled bricks and the 4 different colour bricks we had to ensure the storage and distribution was managed to perfection with making sure the right amount was loaded at the current time in sequence of the build.”
“The most challenging element was the setting out and selection of the bricks for the diaper pattern, particularly on the angled sections. The colour match had to be spot on. If the selection of one brick was wrong then it would have been an eye-sore once the scaffold was down. So every day I checked the brick selection to ensure the right blend was being used. This also aligns with the brick specials, ensuring the diaper follows round as the angle was built”.
“The challenge was the most interesting part. Multiple colours of bricks, lots of different drawings to run through. Helping with the design collaboration with HNW architects and Morgan Sindall”.
“Most satisfying was seeing the complexity of the façade once the scaffold was down”
Sponsored by IG Masonry Support

At IG Masonry Support, we have combined experience with innovation to design and manufacture the most practical and advanced range of stainless steel masonry support products and revolutionary brick slip soffit systems for the construction industry.
We provide comprehensive technical support for all of our products. Our free scheduling and specification service offers a fast and accurate turnaround on Masonry Support, Windpost and Brick on Soffit Systems. Our experienced team of over forty structural and civil engineers offer a free design service and on-site support for a range of off the shelf and bespoke solutions.




