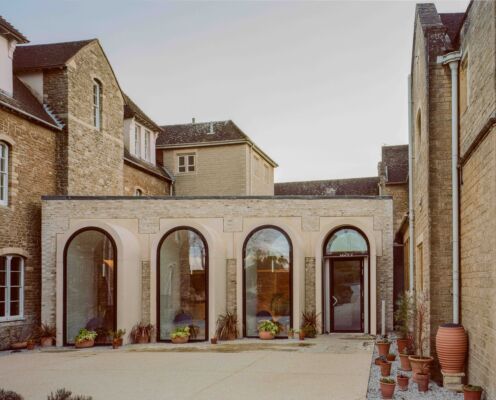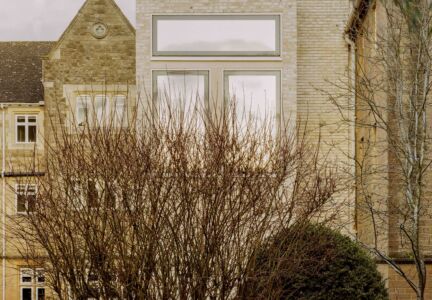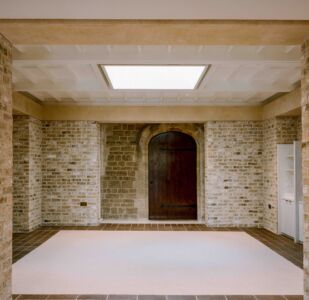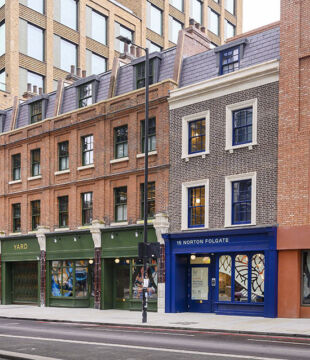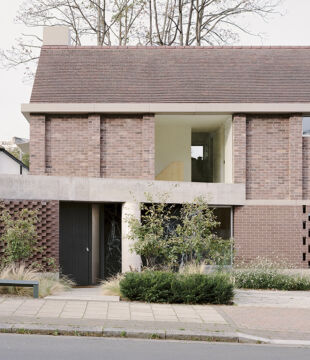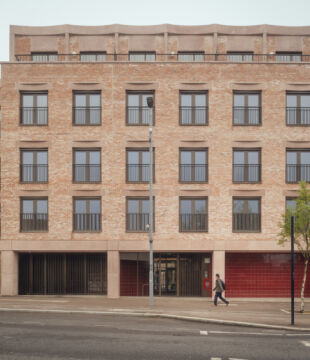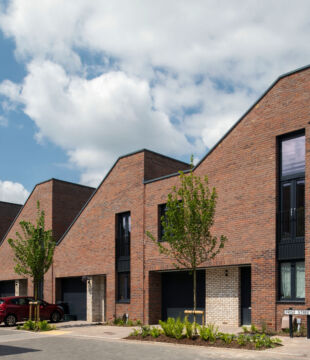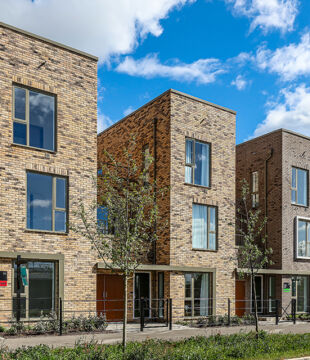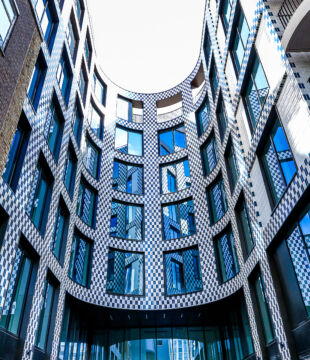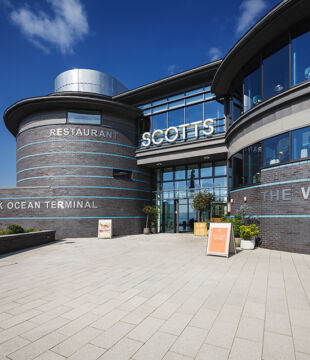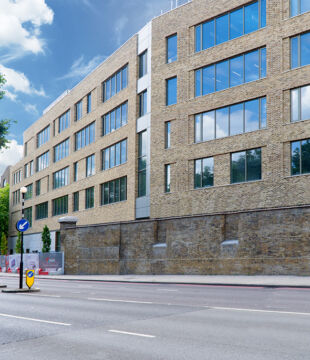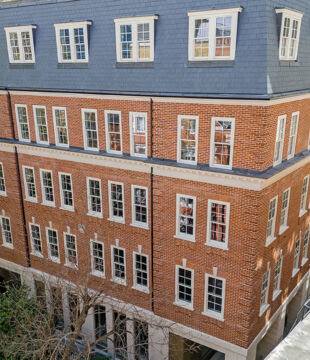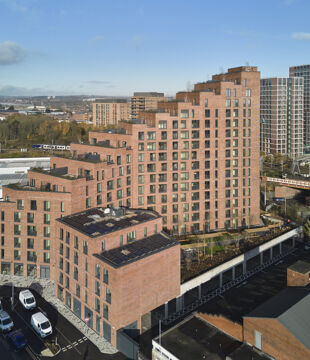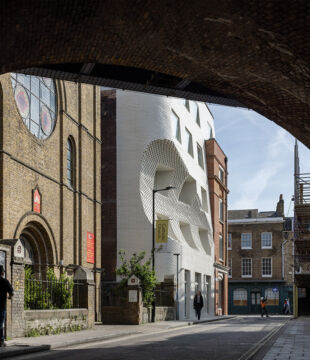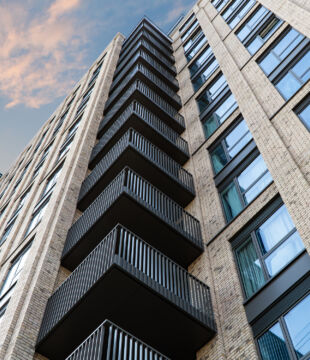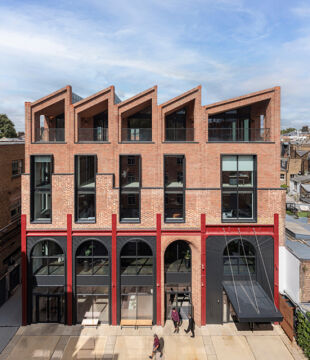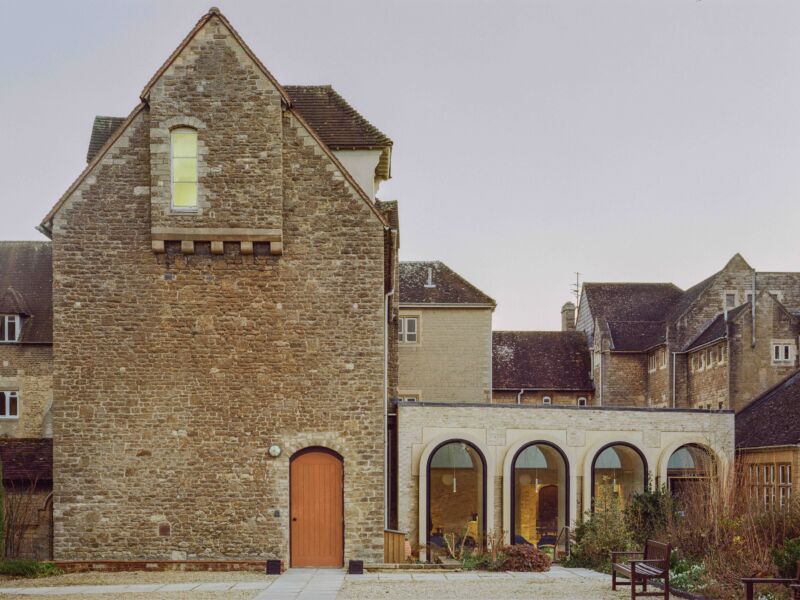
Details
Location: Wantage, Oxfordshire
Brick Manufacturer: Wienerberger Limited
Brick Name: Marziale
Architect: Hall McKnight
Contractor: Hugh J O'Boyle Limited
About the project
Judges Comment:
"This scheme has a magic quality, taking what was an underused building and creating a crafted approach with enormous sensitivity and care, and the project sits gracefully within the existing sandstone context"
When we first visited this Listed 19th Century Convent, we encountered an under-used building with significant degrees of vacant, unused space. As a result of various adjustments and additions over the years, the buildings had become difficult to understand in terms of hierarchy, legibility of entrance and arrival.
The project brief called for a new entrance space that would allow areas of the Convent to be brought back into use in order to accommodate a wide range of functions – from the day-to-day use by the Sisters through to new Conferencing spaces and new office space for the Oxfordshire Diocese Schools Trust. The project also includes accommodation for guests, either on religious retreat or in attendance at conferencing events.
The primary architectural strategy was to embed two new structures into the building – a new entrance space and a new stair and lift tower. The new entrance space provides a clearly identifiable space that can accommodate both larger groups and individuals – it offers spaces of a variety of scales and is characterised by a precast concrete structure that includes 4 semi- circular vaults.
A carefully selected buff brick characterises and embeds the two new masonry structures within their listed surroundings. The tonal nuance of the over-pointed, then lightly bag-rubbed, lime mortar brickwork engages with and is distinct from the natural sandstone colours and textures of the existing buildings. The brickwork wraps the new structures externally and lines the interior of the entrance space. Inspired by the Baillie Scott designed White Lodge that is sited within the Convent’s grounds, the new areas of construction offer a variety of textures and tone. In addition to the contribution of the brickwork to the character of the interiors, the use of hand-made and painted joinery contributes a further sense of ‘real’ materials that offer a human scale and richness that has allowed the new buildings to become subsumed into the site and context.
We chose brick so that the new elements of the project could register as being gently distinct from the existing sandstone context – whilst maintaining a rich texture and natural character. A careful process of testing and evaluating different applications of the mortar proceeded with test walls early in the contract – allowing us to discuss the character of the brickwork with the client before finalising the specification and methodology for the application of the mortar. The resulting finished brickwork is enjoyed by the Sisters (for whom the Convent is their home) and admired by visitors who find the new buildings to be immediately relatable – which, to a large degree, is due to the texture, colour, and familiarity of the brickwork as the defining material in this project.
Sponsored by Brick Awards

The Annual Brick Awards is an Architectural competition aimed at attracting and showcasing architects wishing to submit their brick projects for recognition and celebration. Attracting 300 entries in 17 hotly contested categories every year, it has become one of the most popular events in the construction calendar. If you wish to sponsor this award, please contact George Spreckley

