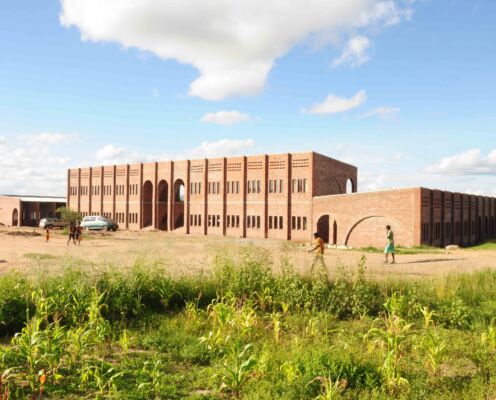
Details
Project Country: Harare, Zimbabwe
Architect: Ingenieure ohne Grenzen e.V.
Contractor: TBC
About the project
The Rising Star School in Hopley, a district of Harare, forms a new centre primarily for the children, but also for the adults of the community. Founded in 2010 and growing continuously, this primary school becomes a landmark in the vicinity of smaller residential building structures after the completion of the school building. The expressive appearance of the building through the massive, but - depending on the perspective - filigree architecture is characterised by round arches. The lessons take place under the arches and thus form a characteristic feature in the environment of the otherwise uniformly built Zimbabwean schools.
A special feature during the seven construction phases over the last seven years is the everyday coexistence: the children go already to class of the previously completed phase, while the builders work on the next phase right next door. This cooperation shows not only mutual respect but also the acceptance of challenges and continuous support.
It's hard to believe that the new school building is entirely handcrafted. Almost 600,000 bricks were laid by the brickmakers themselves, and only a few technical devices helped with the construction. There is no regulated and reliable water and electricity supply here. This is why the quiet construction site, from which Hopley's new center emerged almost imperceptibly, is no less impressive than the result. Details of connections and constructions are considered and optimised over the course of the seven-year construction period and finally result in the construction of the two-storey part.
The 14 classrooms are located in three single-storey buildings. The kindergarten is on the ground floor, and the school administration is on the upper floor of the two-storey part, which was completed at last. All classrooms and administration rooms have a pleasant indoor climate thanks to a natural ventilation system on the roof level so that nothing should stand in the way of successful learning and teaching.
The construction system consists of 35cm thick walls. The classrooms are separated from the protected walkway by a steel-glass façade. To the outside it shields itself with a solid brick wall. The openings inside the façade and the outer wall ensure natural cross ventilation. A double roof creates comfortable climate in the classrooms. The space between ceiling and roof makes ventilation possible. As a result, the solar radiation entering the building through the roof can be led back directly in this ventilation level by the air flowing through. The classrooms are not heated by direct sunlight. All details concerning the natural ventilation system are included in the choice of design.
Sponsored by Brick Awards

The Annual Brick Awards is an Architectural competition aimed at attracting and showcasing architects wishing to submit their brick projects for recognition and celebration. Attracting 300 entries in 17 hotly contested categories every year, it has become one of the most popular events in the construction calendar. If you wish to sponsor this award, please contact George Spreckley















